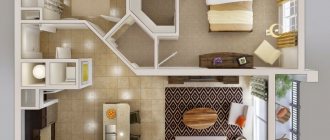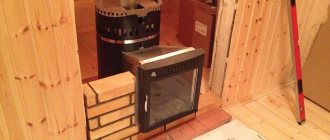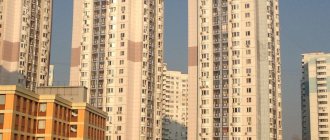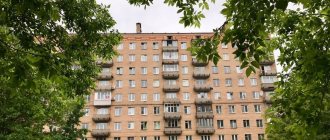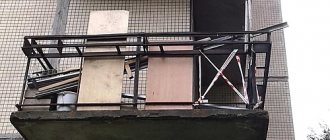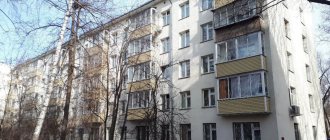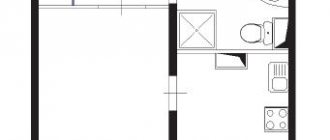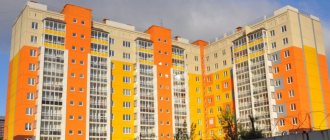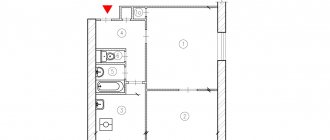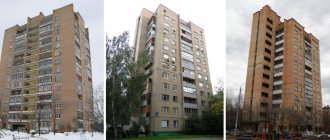Characteristics of the P-3MK "Flagman" series
The developer of the modernized panel series of residential real estate “P-3MK Flagman” is OJSC DSK-3 (part of PIK Group).
Series features:
- possibility of redevelopment;
- spaces for kitchen equipment and cabinets have been designed;
- separate bathrooms (threshold height – no higher than 25 mm);
- sanitary cabins increase the volume of the bathroom;
- energy saving, increased heat and noise insulation (panels, KBE window profiles, silver-coated glass);
- radiators with thermoregulation;
- installation of apartment meters for energy and water;
- lobbies and elevator areas at one level of the entrance to the house;
- improved finishing of entrance groups;
- elevator halls isolate the shafts from the apartments;
- LED lights with motion sensors in public areas;
- The area of inter-apartment spaces, elevator halls, and smoke-free staircases has been increased.
Residential complex "Bolshoye Kuskovo"
The Bolshoye Kuskovo residential complex is located on the outskirts of Novogireevo, on the border with the Veshnyaki district (VAO). Economy class buildings were erected according to the standard P-3MK “Flagman” design.
Characteristics of the P-3MK "Flagman" series
The developer of the modernized panel series of residential real estate “P-3MK Flagman” is OJSC DSK-3 (part of PIK Group).
Series features:
- possibility of redevelopment;
- spaces for kitchen equipment and cabinets have been designed;
- separate bathrooms (threshold height – no higher than 25 mm);
- sanitary cabins increase the volume of the bathroom;
- energy saving, increased heat and noise insulation (panels, KBE window profiles, silver-coated glass);
- radiators with thermoregulation;
- installation of apartment meters for energy and water;
- lobbies and elevator areas at one level of the entrance to the house;
- improved finishing of entrance groups;
- elevator halls isolate the shafts from the apartments;
- LED lights with motion sensors in public areas;
- The area of inter-apartment spaces, elevator halls, and smoke-free staircases has been increased.
Description of the complex
According to the project, it includes nine 12–15-story buildings. The buildings have from 2 to 5 sections. In addition to residential buildings, residents of the new microdistrict are promised a kindergarten, a school, multi-level parking, children's and sports grounds, and shops. Provision is made for landscaping the area, arrangement of guest parking and recreation areas, and construction of a walkway parallel to Perovskaya Street. The apartments are sold fully finished (two design options; wallpapering to match paint is possible). Total area – 42.5–106 sq. m, one to four rooms. Ceiling height is 2.65 m. The apartments have increased kitchen and living room space; in 3-4-room apartments, the layout includes a guest bathroom and an additional balcony or loggia.
District infrastructure
In Novogireevo there are 12 preschool institutions, 10 schools, 4 suzas, an art school, an international English school, and an art school. The area borders on the large Kuskovsky (Sheremetyev estate Kuskovo) and Terletsky forest parks; there are a number of its own parks, squares and ponds. Shopping, sports, medical, cultural institutions and establishments are within walking distance. Two metro stations - "Perovo" and "Novogireevo" - are 5-10 minutes away on the Perovskaya Street routes. A five-minute walk is the Kuskovo platform, from which the train arrives at Kursky Station in 15 minutes.
The main roads in the area are Perovskaya, Kuskovskaya, Martenovskaya, Novogireevskaya, 2nd Vladimirskaya, Fryazevskaya streets, Zeleny, Svobodny avenues with exits to the Moscow Ring Road, Entuziastov Highway, Ryazansky Avenue.
Description of the complex
According to the project, it includes nine 12–15-story buildings. The buildings have from 2 to 5 sections. In addition to residential buildings, residents of the new microdistrict are promised a kindergarten, a school, multi-level parking, children's and sports grounds, and shops. Provision is made for landscaping the area, arrangement of guest parking and recreation areas, and construction of a walkway parallel to Perovskaya Street. The apartments are sold fully finished (two design options; wallpapering to match paint is possible). Total area – 42.5–106 sq. m, one to four rooms. Ceiling height is 2.65 m. The apartments have increased kitchen and living room space; in 3-4-room apartments, the layout includes a guest bathroom and an additional balcony or loggia.
Design features of the series and facade finishing
Houses P-3 consist of isolated sections-blocks. The internal walls are prefabricated reinforced concrete panels, which have a thickness of 14 cm or 18 cm, and the interior partitions are made of rolled gypsum concrete panels 8 cm thick. The floors between floors are made of prefabricated reinforced concrete panels according to the size of the room (thickness 14 cm). The balconies are made of reinforced concrete slabs (22 cm), which rest on external expanded clay concrete panels. Balcony fencing is metal (solid screen).
Please note that the electrical wiring in P-3 is laid in plinth boxes, where a special iron pipe with wires leads from the power input.
Sections in P-3 can be either ordinary (4 apartments per floor) or corner (8 apartments per floor). The first floor in typical P-3 can be either residential or occupied by infrastructure facilities.
District infrastructure
In Novogireevo there are 12 preschool institutions, 10 schools, 4 suzas, an art school, an international English school, and an art school. The area borders on the large Kuskovsky (Sheremetyev estate Kuskovo) and Terletsky forest parks; there are a number of its own parks, squares and ponds. Shopping, sports, medical, cultural institutions and establishments are within walking distance. Two metro stations - "Perovo" and "Novogireevo" - are 5-10 minutes away on the Perovskaya Street routes. A five-minute walk is the Kuskovo platform, from which the train arrives at Kursky Station in 15 minutes.
The main roads in the area are Perovskaya, Kuskovskaya, Martenovskaya, Novogireevskaya, 2nd Vladimirskaya, Fryazevskaya streets, Zeleny, Svobodny avenues with exits to the Moscow Ring Road, Entuziastov Highway, Ryazansky Avenue.
Advantages and disadvantages of layouts
Much depends on the house itself, since you often have to choose an option from those that are available.
The types of layouts of modern apartments are very different:
- studios;
- partial studios (where there is no partition between the kitchen and living room);
- linear (windows are located on one side);
- vests (windows on both sides of the house);
- end (three-room apartment, with windows on three sides of the house);
- individual planning.
Advantages of modern apartment layout:
- They still try to make houses comfortable for living, so in new buildings, living rooms usually do not border an elevator or garbage chute;
- Monolithic houses are rented with an open plan, so you can distribute the space according to your needs;
- Convenient kitchen layout: in new buildings, gas stoves are increasingly being abandoned, and electric ones can be moved to anywhere in the room, so the kitchen can be made as comfortable as possible;
- Inexpensive studio apartments are offered for small families or individual living, so there is no need to rebuild a one-room small apartment and coordinate changes;
- Builders are implementing a number of solutions for lovers of panoramic windows and two-level layouts.
Disadvantages of modern apartment layouts:
- Inconvenient apartment geometry. Architects, in an effort to add variety to the overall appearance of a home, often design the exterior first and then try to squeeze apartments into the resulting space. This is how rooms with sharp corners, trapezoid rooms, rooms with a round wall, with a curve, and many others that are impractical for living arise.
- Non-functional corridor. When doors lead to several rooms from the corridor, it is almost impossible to use it: there is nowhere to put a closet, a shoe cabinet, and it is difficult to choose a convenient place for a mirror.
- Previously, they tried to position two- and three-room apartments so that the windows faced different sides of the house. Today there are a lot of options where the rooms are located on one side, which makes the apartment hot or too cold and complicates ventilation.
Let's consider the main options for modern apartment layouts.
Modern layout of two-room apartments
Unlike the old building, the modern layout of two-room apartments has practically no options with adjacent rooms, in which one room turns out to be a walk-through room. Two-room apartments with isolated rooms can have windows on one side (linear) or on different sides (vest, more convenient location).
2-room apartments in new buildings have a large kitchen and, as a rule, a separate bathroom. The balcony can also be attached to the common space. Options for combining space:
- Kitchen - living room. The most popular solution: it creates a large, bright room for receiving guests, and in the corner you can separate the work area, while storage space is located in the bedroom.
- Living room/bedroom – office. If there are two windows in a large room, part of the room can be separated into a separate office and made into a work area.
- The bedroom is for children. From one rectangular room with two windows you can make two, thereby turning a 2-room apartment into a three-room apartment: a good option for a family with small children.
- Wardrobe – living room/bedroom. Furniture walls are no longer as popular as they used to be. If you need a lot of storage space, and the size of the room allows it, you can hide cabinets and shelves behind a thin plasterboard wall, leaving a passage and organizing lighting.
Designer's response
Plan of a one-room apartment with furniture arrangement. (Click image for a larger view)
How to organize a work office in an apartment?
If you need to organize an office at home, but there is not enough free space, then using a cabinet or niche for this purpose may be the most correct solution. Here you can put a table and place shelves for the necessary accessories. You can work at any time, because to hide the mess you just need to close the doors. From the inside of the door you can organize a storage system for documents and accessories.
How to organize a work office in an apartment?
If you need to organize an office at home, but there is not enough free space, then using a cabinet or niche for this purpose may be the most correct solution. Here you can put a table and place shelves for the necessary accessories. You can work at any time, because to hide the mess you just need to close the doors. From the inside of the door you can organize a storage system for documents and accessories.
One-room apartments in new buildings, as a rule, cannot boast of large sizes. The standard area of one-room apartments in new buildings often does not exceed 50 square meters. m. The zones are determined by the existing layout - hallway, bedroom, kitchen and bathroom.
To make the reader’s one-room apartment comfortable to live in, designer Lidia Nikitina suggested moving the kitchen into a large room and combining it with the living room, and using a smaller room as a bedroom. As the main colors, the designer chose a neutral range that does not strain or tire the eye - white (ceiling, walls, furniture) and various shades of brown.
The main concept of the project - a lot of light and air - is already indicated in the hallway. There are no hangers or overshoes in it. A narrow, tall closet is designed to store clothes and shoes. Mirror doors make it invisible and expand the space.
The designer paid special attention to the balcony. Since you can never have too many closets, she recommends adding additional closets (for example, to store seasonal clothes and shoes).
The interior of the kitchen is extremely laconic, all household appliances (washing machine, electric stove and oven) are built-in, the refrigerator is hidden in the closet. The dining corner is located on the border of two zones - the kitchen and the living room.
Until recently, plastic chairs could only be seen in cheap canteens. New materials and technologies have changed their appearance, and they appear in our kitchens.
The living area is represented by a soft sofa and a large TV opposite. The combination of cabinets around the sofa allows you to place a large number of things, which meets the request of our reader, while the storage systems do not weigh down the space. The designer allocated space for a computer desk near the window.
How to decorate a TV area in a modern style? The easiest way is to hang the plasma TV on the wall and place a modular storage system nearby.
In the bedroom, the designer placed several storage systems - a two-meter closet and shelves on which you can place either books or some souvenirs. According to the special request of the hostess (she has a hobby - needlework, and she asked to find a place for a sewing machine), a work area for cutting and sewing was equipped in the bedroom - it was hidden in a niche.
A candle fireplace is built between the shelves, which creates a feeling of coziness and tranquility in the room.
Reader Question
Hello! We really hope for your help. My husband and I are building a one-room apartment. We will be doing the renovation from scratch (the house is being rented without finishing), we want to do everything in a single modern style, in light colors. The living room is narrow and long, we want to zone the space, but how to arrange the furniture is a question for us. I would like to have a corner for a sewing machine and a desk for a computer in one of the rooms. A convenient system for storing things and all sorts of useful little things is very important. We also don’t know where to put the washing machine; the bathroom doesn’t allow us to put it there. We would be grateful to see a suitable design project for the apartment. Thank you in advance! Tokareva Marina.
Modern layouts of three-room apartments
According to modern planning requirements, a three-room apartment should have windows on different sides of the house, but builders sometimes implement options with windows on one side. Modern layouts of three-room apartments can be anything: with one walk-through room, with two adjacent rooms across the wall, with three rooms that are not adjacent to each other.
As a rule, at the construction stage it is planned to have two bathrooms and a fairly spacious kitchen, where you can separate the dining area. If the kitchen is narrow and elongated, it can be combined with the living room, or using plasterboard partitions, it can be physically divided into a square cooking area (further from the window) and a dining area.
Modern layouts of three-room apartments allow the creation of a fourth room (in a room with two windows), the organization of offices, dressing rooms and other separate areas. You can add a balcony or two to the usable area, or divide a large balcony running along two rooms into two parts: leave it as a balcony in one room, insulate it in the other and attach it to the common area.
As you can see, there are a lot of options. If you do not have a clear idea of the apartment of your dreams, it would be safer to initially hire a designer who can plan an apartment that is ideally suited to your needs, taking into account all the architectural features of the house.
Plan of a one-room apartment in a new building. (Click image for a larger view)
Modern layout of a one-room apartment
One-room apartments differ from studios by having a separate kitchen and a small corridor or hallway. Compared to apartments on the secondary market, in new buildings they try to have a more spacious kitchen, which makes it possible to redesign the room according to your needs.
The layout of a 1-room apartment depends on the area and geometry of the space, the number of people living, and the presence of children. If the room is quite large and has two windows, you can divide the room into two, separate a bedroom or a nursery, while creating a niche for storing things.
Square meters on the balcony can also be used wisely by adding it to the total area or organizing, for example, an office or work area.
The modern layout of a one-room apartment also suggests the option of demolishing the wall between the kitchen and the room, while the room can be further enlarged due to the usable area of the corridor. You can turn a 1-room apartment into a studio, or with an open plan, reorganize the space by highlighting a kitchen-living room area and a full bedroom.
