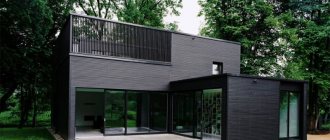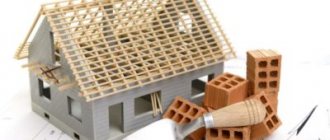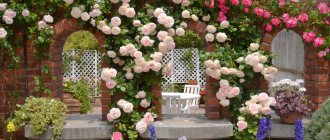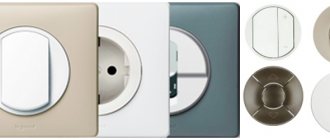Fill the house with sunlight and save on lighting and heating, protect from cold piercing winds and get rid of drafts and unnecessary heat loss. All this is real if you think about what location of the house on the cardinal points will be correct for a particular region of Russia.
House layout according to cardinal directions
In addition to the generally accepted rules of insolation and standards in force in a particular climate zone, there are examples of neighbors verified by personal experience, as well as personal preferences of home owners. Before undertaking the construction and laying of utilities, it is necessary, taking into account all these factors, to correctly orient the structure relative to the cardinal directions. And then the further operation of the house will be more comfortable and economical.
Sanitary standards
| Objects | Image | Distance – no less |
| From the border of the site to the residential building | 3m | |
| From the border of the site to the garage, bathhouse and other buildings | 1m | |
| From home to bathhouse (sauna) | 8m | |
| From the well to the toilet or trash container | 20m | |
| From property line to tall trees, short trees and bushes | 3, 2 and 1m respectively |
How to expand space in a small house
Owners of small houses can increase the space visually, use special items to free up missing square meters, and combine several functional areas in one room. Any of the options will help make your home more comfortable and cozy.
To free up an already small area, you can install folding sofas, beds that fit into a niche, equip mezzanines, and install open shelves. The TV can be placed on the wall. Use the space under upholstered furniture to store various things.
To visually enlarge the room, a mirror wall is made, more windows are installed, light colors are used in the decoration, and artificial lighting is used. You can physically increase the living space by adding a simple veranda. If you combine the kitchen with the living room, the second will serve as a dining room.
Possible 2 negative scenarios
- Neighbors could build houses in violation of site boundaries, sanitary or fire safety standards and have time to register the house.
- Neighbors could build houses in compliance with all standards, but the width of your plot is so small that if all standard distances are maintained, there is simply no room left to build a house.
In order to avoid litigation in the future, save your nerves and money, in both cases, before starting construction, you must obtain permission from the district administration or the management company of the cottage village, and, if possible, written consent from the neighbors.
So, any house has 3 main (or view) facades and 1 technical one. Accordingly, on the site there are 2 large landscape zones in relation to the 2 main facades, and an entrance zone with a small landscape zone in relation to the 3rd main facade. In front of the technical façade there is a strip of land with a technical area.
Standards for distances between objects
In order to successfully place a house on a site, you must first decide how many and what kind of objects are planned. On the territory of land for individual housing construction (individual housing construction) you can put:
- Vacation home;
- doublet house (for 2 families);
- cottage (garden house);
- small country house.
Various additional buildings and outbuildings are added to them. An additional structure can be:
- bath;
- summer cuisine;
- alcove;
- pool;
- car parking area;
- place to relax - barbecue, summer swing, hammock, home trampoline, etc.
Outbuildings:
- a shed where all sorts of tools, sports equipment and other accessories are stored;
- barn for keeping pets or birds;
- dog enclosures;
- warehouse for storing firewood, coal, fuel briquettes;
- warehouse for garden utensils;
- workshop;
- garage;
- a basement for storing preparations for the winter;
- country toilet.
Comfortable location of the cottage in the center on a square plot Source avatars.mds.yandex.net
In addition to all this, you need to determine the space allocated for a vegetable garden (if necessary), a greenhouse, a garden, a flower garden. A special place is allocated for a septic tank and autonomous sewage system. If there is a well, then its location is also taken into account.
After a list of everything that will be placed on the site has been compiled, they look at how and where it is best to place everything. This is where the SNiP rules play a major role. Because you can’t place it however you want. It is important to maintain distances from one object to another.
View facades
Most often, you will see 2 main facades from the angle that will be revealed to you each time you approach the house. The 3rd view facade, as a rule, opens onto the site. You can only see it if you specifically go deeper into the site. All 3 types of facades should be as aesthetic as possible.
The 3 view facades of the house should ideally be facing east, south and west, respectively, according to the movement of the sun to insolate the premises. What does insolation mean? Thanks to the sun, the rooms are brighter and the lights are turned on less often, due to better heating of the rooms, less energy resources are spent on heating, and under the influence of UV, some pathogenic bacteria are destroyed.
But if the main views of natural landscapes, for example, a pond or a forest, are located in the north, then the corresponding view façade should face north. Buying a plot next to beautiful nature and turning away from it is absurd.
In relation to the cardinal directions, there are 4 types of sites: eastern - entry to the site is from the east, northern, western and southern, respectively.
The first 3 sections are the most common and simple, because on them, the house with the entrance zone can be pressed into one of the corners, which is formed by the plot line bordering the road and the neighboring plot. During most of the daylight hours, all living spaces will be insolated, and there will be no shadow from the residential building in the main landscape areas. In the case of a northern plot, the house can be pressed against both the left and right corner of the plot. For East and West, there is only one correct option.
For western sections, direct project options with a boiler room to the left of the entrance are suitable, for eastern sections - mirrored options with a boiler room to the right of the entrance. For northern sites, both direct and mirror options are suitable, depending on which side you will approach the site from, as well as the daily routine in your family. If you are used to getting up early, then it is better to give preference to mirrored options with the boiler room to the right of the entrance; if you go to bed late, then straight ones with the boiler room to the left of the entrance.
The southern sections, which are entered from the south, are the most difficult in terms of orientation to the cardinal points. This is like the rarest 4th blood group.
The fact is that if the house is also pressed against the line bordering the road, then during the main daylight hours there will be no insolation in part of the living quarters, and the landscaped area behind the house will remain in the shade. There will be less shadow if it is a one-story house.
If the house is pressed to the far border of the site, this increases the path of movement from the entrance zone. In the northern regions, it is necessary to regularly clear the snow on the paths, and if the parking area is closed along with the house, then also the road for cars. In addition, there are often areas where, for example, the entrance to the site is from the south, and on the northern border there is a natural landscape, for example, a forest.
Therefore, for southern plots, I propose a compromise: place the house approximately in the middle of the plot. Shift more towards the northern or southern border, and also press it towards the eastern or western border - this is decided individually for each specific site.
Conclusion
In conclusion, we can say that the correct placement of the house regarding the cardinal directions will have a beneficial effect on the life and well-being of the building and the people living in it.
According to the centuries-old experience of house builders, which include the Slavs. History knows both majestic buildings and classic huts, once built by the Slavs. All these structures were erected with orientation towards the cardinal directions. Perhaps our ancestors were much wiser and had more knowledge than modern people.
Another important aspect is that: windows, rooms, corridors, utility rooms were placed in a certain combination with orientation to the cardinal directions for more comfortable practical use.
Well, the most important positive effect of such a house orientation is significant savings in money, materials, energy and fuel for the long period of operation of a residential building.
Entry zone
From the road side, an entrance to the site is made and an entrance zone is organized: a gate, a gate, a garage, a carport, guest parking, a utility block and a porch. There is a template figure here for the standard distance from the facade to the road of 5m. I recommend, if possible, maintaining a comfortable distance of 9m for the following reasons.
- Move away from the road, dust and noise as much as possible.
- In front of the house, it is necessary to provide space for the following: entrance to the site, gates, car about 5 m - comfortable 1 m distances from the car in front and behind - porch-veranda about 2 m. Total: 1+5+1+2=9m.
If you make a carport adjacent to a residential building along the border with the site, you will significantly save the usable area of the site for arranging a landscape area. Plus, in this case, you can install sectional garage doors.
Styles and colors of home decoration
When decorating houses, you can use three main directions: modern, classic, ethnic. The main requirement is that you cannot mix them with each other. Let's look at them in more detail:
Modern:
- Minimalism. The cladding uses white, natural raw materials with a light tint. A minimum of things, all functional.
- Scandinavian. The color base is white, light wood, with dark and bright tones as an accent. The design includes a lot of light textiles and accessories.
- Loft. Natural materials, unfinished materials, brickwork, protruding pipes, highlighted beams and columns are used. Decorative plaster is used to imitate concrete.
Classical:
- Modern. Smooth lines for furniture and cladding. The interior is characterized by many accessories devoid of luxury. The palette is expressed in natural shades.
- Provence. Characterized by comfort. Interior design uses a lot of textiles in pastel colors. Bronze shade is a priority.
- Gothic. Suitable for a home with high ceilings. Dark shades are used in the design. Stained glass, carved elements, and candles are welcome.
Ethnic:
- English. The decoration uses gray and dark green colors. Furniture made of natural wood with carved elements.
- Mediterranean. Only light shades are applicable. Large windows are used. The interior is characterized by good lighting.
- African. An excellent option for decorating a space. Leather, fur, and bamboo are used for cladding. Desert colors predominate.
Technical facade
Typically, the house is pressed as close as possible to the right or left border of the site with a technical facade, onto which the windows of bathrooms, technical rooms and the staircase can open. On the technical facade, a gas pipe is inserted, a coaxial gas pipe comes out, the outlet circuit of the central vacuum cleaner, ventilation holes from the wet and technical rooms. And at this site, a technical zone is formed.
How close can a house be pushed to a neighboring property? There is also a template figure for the standard distance of 3m. I always recommend maintaining a distance of 4 m from the facade of the house to the border of the site for the following reasons.
- The following requirement applies to houses with pitched roofs: if the overhang width is more than 50 cm, the distance to the site boundary must be calculated from the projection of the overhang onto the ground. Almost all modern projects have overhang widths greater than 50cm. That. the distance turns out to be more than 3.5 m.
- Even if you have a house with a flat roof, you should always leave 4m for the strip of technical area, where the following structures and indentations will be placed: blind area 1.2-1.5m, taking into account the side stone - indentation 50cm - SBO with the most common size 1x1m - indentation to the border of the site at least 1 m. Total: 1.5+0.5+1+1=4m.
If the geometry of the plot has an irregular shape, then, as a rule, I orient the house parallel to the border with the neighboring plot, to which the technical facade faces. If the house is oriented parallel to the road, then we are using the area of the site irrationally, forming a wedge in the technical area.
Stairs
The staircase between floors should be illuminated naturally, so you should make sure that it is located opposite a window or in the light coverage area. If you do not take this recommendation into account, you will have to take care of artificial light; in any case, each step should be fully illuminated, at least for the safety of households. Can be located in any part of the house, but with mandatory natural lighting.
Construction design of private house premises according to Neufert
For anyone who is planning to design a house on their own, experts strongly recommend reading the book “Building Design” by the German architect and outstanding architectural theorist Erns Neufert. One of its publications is freely available on the Internet. FORUMHOUSE users posted on our portal scans of pages necessary for planning premises. The book was written in the years when the minimalist approach dominated in house building. Everyone strived to create optimally sized and maximally functional premises.
This approach is now partly outdated; you need to remember that all the recommendations from the book are given for people of average height and weight, and that it provides the minimum dimensions of rooms, furniture, and distances between objects. More is possible, less is not possible.
Leto99FORUMHOUSE Member
I selected furniture for the kitchen based on Neufert's standards. This was a new level of comfort for me.
We plan comprehensively
It is important not only to position the windows and doors of the house correctly, to orient the entire house to the cardinal points, but also to plan how plants, shrubs, and trees will be located on the site. This will allow:
- improve the landscape of the site;
- will allow you to grow the necessary green spaces on the site;
- reduce the influence of wind and sun on the house;
- will improve the microclimate of the garden plot;
- will introduce an element of quality design into the entire structure.
What is the best way to plan green spaces? Traditionally it is believed that the west side of the house is ideal for placing windbreaks on the house. It is on this side that it is better to plant trees. This is where they should best take root, since this side of the world contributes to the accumulation of most of the precipitation there. On the south side it is better to plant shrubs or trees that like to absorb heat. If our goal is to protect the house from overheating, such plants will be necessary there.
In extreme heat, the temperature difference between an open surface and one protected by trees or foliage of tall shrubs can be up to 10-15 degrees. On the contrary, if the winter is cold and the house is blown by the wind, then tall trees or lush, dense coniferous or evergreen plantings not only cut the continuous cold flow from the north side, but also make it possible to reduce the cooling of the building by 5-10 degrees. The plants themselves also help retain solar energy and can protect the garden plot from drying out and heating in the summer or from excessive freezing in the winter. According to various sources, the effectiveness of such planted trees and bushes is up to 90% of solar radiation transmitted to the surface in summer, and about 50% of retained radiation in winter.
Medium-sized house according to Neufert
In a medium-sized house, it is recommended to separate the bedrooms and combine rooms with similar functionality: for example, a kitchen and a living room with a dining area, or even a kitchen, living room and hall. It is important here that the relationships between the rooms are convenient.
Video description
See the video for the nuances of the 10x10 house layout:
Planning the location of windows
Living rooms are located on the sunny side. The illumination should be sufficient to preserve vision, but not lead to fading of furniture and wallpaper. If the layout of the rooms in the house involves the construction of a glass wall, it is necessary to equip it with protective blinds or blackout curtains.
You can build a standard house - in small bedrooms there is one window, in living rooms there are always two. If the eating area is shared with the kitchen, then it is better to make three window openings here.
You can give free rein to your imagination and plan special windows: long, round, tall windows with an arch at the top.
A large number of windows provide plenty of light and fresh air. There is no need to worry that they will cause cold in the house. Modern multi-chamber windows have excellent thermal protection properties.
Large corner window in the bedroom Source houzz.in
Summarizing
When determining how many rooms there should be in a private house, designers often use the formula: number of permanent residents +1. This is a rough formula, but it can be easily adapted to a specific family: you have or are planning to have small children - in a few years they will need separate rooms. Relatives or friends stay for a long time - they need somewhere to sleep. The owner works at home - he needs an office. The housewife is obsessed with sports - it is better to give her a separate room for this. It is already difficult for parents to live alone - it is necessary to provide them with a comfortable room with a close bathroom.
When planning the premises of your future home, you need to imagine your life in 10-15 years.
It is also necessary to adhere to the following room sizes (anything less is no longer comfortable).











