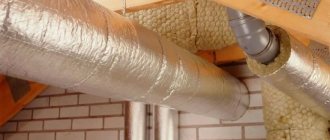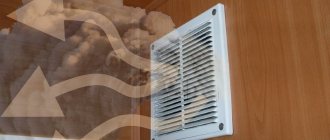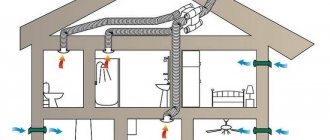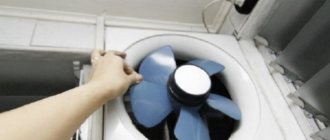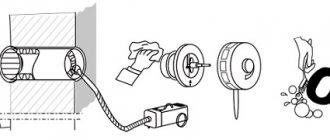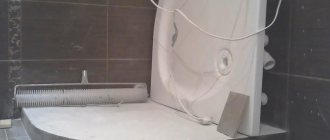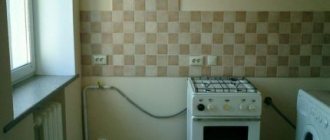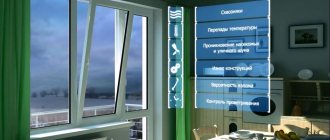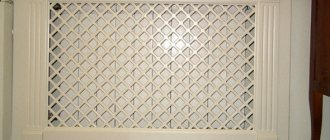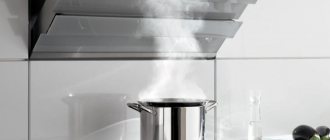A ventilation duct in an apartment often seems like a simple protrusion in the wall that can simply be demolished and a new space created in its former place. Unfortunately, such decisions always end badly. To avoid misunderstandings, we immediately want to answer the question “is it possible to demolish the ventilation duct?”
Our answer: if we consider this issue from the point of view of building codes and regulations and from the point of view of the prospect of approval of this redevelopment, then it is definitely impossible to demolish the ventilation duct.
A ventilation duct in an apartment building is a general building communication designed to perform the function of ventilation in residential apartments.
If you are planning to remodel your apartment, but the ventilation duct is in the way, then before cutting it out, carefully study the conditions for its elimination. Designers often encroach on ventilation ducts. Before you approve the design project, ask the designer to evaluate the consequences of removing the ventilation duct and only then make a decision. If you are not sure of the designer’s words, contact a special organization involved in redevelopment. Consultants provide complete free consultation on any issue related to redevelopment approval.
Price list for installation of ventilation and air conditioning
| Installation services | Price from |
| Connection of air supply unit up to 10000 m3/h | 10,000 rub. |
| Connection of air supply unit up to 25000 m3/h | 15,000 rub. |
| Connection of air supply unit up to 40000 m3/h | 20,000 rub. |
| Connection of air supply unit up to 60,000 m3/h | 25,000 rub. |
| Connection of air supply unit up to 100,000 m3/h | 35,000 rub. |
| Connecting the air handling unit to the KKB up to 10,000 m3/h | 15,000 rub. |
| Connecting the air handling unit to the KKB up to 20,000 m3/h | 25,000 rub. |
| Connecting the air handling unit to the KKB up to 30,000 m3/h | 35,000 rub. |
| Installation of galvanized air ducts at a height of up to 3.5 m D = 100-250 mm (m2) | 650 rub. |
| Installation of round air duct D = 315 mm (m2) | 750 rub. |
| Laying flexible air ducts (1 m.p.) | 300 rub. |
| Installation of a duct fan with a capacity of 100-500 m3/hour | 5000 rub. |
| Installation of a duct fan with a capacity of 1500-10000 m3/hour | 10,000 rub. |
| Installation of a duct fan with a capacity of 10,000-50,000 m3/hour | 20,000 rub. |
| Installation of a radial fan | 4500 rub. |
| Roof fan installation | 3000 rub. |
| Installation of channel filter flk/fzhk | 1500 rub. |
| Throttle valve installation | 700 rub. |
| Fire damper installation | 1000 rub. |
| Installation of blinds damper | 700 rub. |
| Installation of the air damper drive for blinds | 3500 rub. |
| Installation of an electric heater | 5500 rub. |
| Installation of a water heater | 8500 rub. |
| Water heater connection | 10500 rub. |
| Grill installation | 500 rub. |
| Installation of the subgrid | 400 rub. |
| Diffuser installation | 400 rub. |
| Silencer installation | 1200 rub. |
| Installation of an automation panel | 14,000 rub. |
| Commissioning | 5000 rub. |
Kitchen lighting
The presence of a natural light source is a prerequisite for legal redevelopment and relocation of the kitchen
According to SNiP, the kitchen room must have a source of natural light. If the kitchen is moved to a non-residential premises that does not have a window, it will be necessary to change the partitions or doorway. This problem can be solved in two ways:
- Using glass partitions to receive natural light from the window of an adjacent room.
- Installation of fiberglass doors.
Please note that in this case it is unlikely to obtain permission to move the kitchen.
It doesn’t matter in which house the non-standard transfer is carried out: brick, block or panel. The main thing for apartment owners is to clearly know the transfer rules and decide on an acceptable option
The most optimal option in terms of price and technology is to remodel the kitchen with a balcony, but not all apartments have a balcony in the kitchen area.
For which objects do we install ventilation?
We have the necessary approvals and permits to carry out construction and installation work of any complexity at residential, commercial and industrial sites.
We install supply ventilation for owners and tenants:
- apartments, private houses, cottages;
- multi-apartment residential and office complexes;
- retail and public premises;
- medical clinics and beauty salons;
- catering establishments;
- warehouse, technical and production premises;
- health and sports complexes, saunas, spa centers, swimming pools, etc.
We conclude contracts with both individuals and legal entities.
Marriage - Leftist - Jamb
This topic is a warning “Bypassing the laid out rake, you lose precious experience”
- 202 replies
Good evening! The whole house is ours. Today we completed two transactions with notaries in one day. The first is the sale of our apartment, the second is the purchase of a house. All at different addresses. We were quite nervous, but now it’s all over. There was enough money. Three euros left plus our holiday pay should be enough for electricity and heating.
569 replies
Features of the functioning of supply ventilation
Supply ventilation is an effective and economical solution for creating comfortable living and working conditions that are safe for people’s health.
Ventilation units ensure the flow of fresh outdoor air into the room. Thanks to such systems, clean air enters in a larger volume than with simple ventilation through windows, doors or technological openings.
Additional functions of supply ventilation are air conditioning, heating or cooling of incoming air to comfortable temperatures. It is also possible to clean it from fluff, dust, pollen, exhaust gases and other impurities by filtration.
After multi-stage cleaning, heating or cooling, street air is evenly distributed through a system of ventilation ducts in individual rooms or is supplied point-by-point to a specific area that requires additional ventilation.
Polluted, exhaust air is removed from the premises using natural draft - due to the difference in pressure and temperature, under the influence of wind. In some cases, supply ventilation is supplemented with mechanical draft devices to remove air.
Why can't the ventilation duct be demolished?
- This is an inconsistent redevelopment. The main and direct reason why the decision on demolition is negative is that the ventilation duct cannot be demolished, otherwise it will be an illegal redevelopment.
- The ventilation duct is not your property. By eliminating the ventilation duct, you are violating the boundaries of someone else's property. This fact makes you powerless in relation to this section of the apartment: you will never be able to agree on redevelopment in your apartment in this form.
A ventilation duct is a general building communication consisting of an air duct that provides residents with normal ventilation. If you cut it, then at the same time you are cutting off oxygen to your neighbors. And this is air stagnation, which causes the appearance of mold and other harmful fungi and bacteria. And this, in turn, is the cause of allergies, shortness of breath and other unpleasant diseases in children and adults.
Photo of a room with a ventilation duct
Possibilities of supply ventilation
Supply ventilation systems have a number of advantages:
- uninterrupted filling of premises with clean air;
- optimal indicators of air pressure, its composition, temperature and density;
- natural circulation of air masses indoors that is comfortable for humans;
- minimal risk of various diseases;
- comprehensive air purification from harmful impurities and allergens.
A balanced set of characteristics and low price for supply ventilation systems make these systems in demand when arranging private and commercial facilities.
What is the difference between built-in models and regular models?
The differences between built-in and conventional refrigerator models are the following:
- Devices intended for embedding are installed in a special cabinet having the appropriate dimensions. The refrigerator is not placed on the floor, but on the bottom of the furniture module. Freestanding models are installed in cabinets that do not have a bottom.
- Furniture fronts are attached with special clamps to the refrigerator door. It is impossible to do this when building in a free-standing device.
Pros and cons of building in a refrigerator
When you make a furniture module with your own hands, you get a design that fits well into the interior of the kitchen. The choice of configuration depends on the parameters of the refrigerator. The installation location and design are selected taking into account the user's wishes. Disadvantages of embedding include:
- Insufficient ventilation. If built-in models have a specially organized ventilation system, a regular refrigerator does not have such an element. Insufficient ventilation causes the compressor and evaporator to overheat. Creating holes in the back of the cabinet does not help with this problem.
- Instability of the structure. To ensure air flow, the design of the pencil case does not include a back wall. If you attach the furniture module to the wall, ventilation will deteriorate.
- Reducing the usable area of the room. It is not possible to install cabinets in which free-standing refrigerators are built into small kitchens. This causes inconvenience when operating the device.
Types of supply ventilation units
Mos Eco-Clean installs ventilation equipment of various modifications. We install supply ventilation units:
- with recovery;
- with water heating;
- duct - including an air duct system;
- ductless - monoblock, without air ducts;
- local (local) - for point supply;
- general exchange - for ventilation of all rooms;
- fire protection - to reduce the concentration of harmful substances during fires and smoke;
- with natural circulation;
- with mechanical traction.
We are able to implement a project of any complexity - from household to industrial, from monoblock to multi-component.
A few more important nuances
- Ventilation. It is required in the new premises, but moving it is the most problematic part. It is not advisable to move the kitchen if you have to pull the ventilation pipe more than 10 meters. The craving will decrease. Additional fans will be required. This is not the best idea for an apartment with a low ceiling.
It is also useful to read: Review of hoods for the kitchen without venting to the ventilation.
Temperature conditions. Permissible temperature – 18-26 degrees Celsius
In cold weather – 19-21 degrees
The natural light ratio is also important. Its value is from 0.5
The new location must have sufficient lighting
It is not allowed to erect blind partitions that will block the window to the street. It is not recommended to carry the water supply far. This is fraught with a decrease in pressure due to the large horizontal extent. The pipes are hidden under the floor or in a drywall box. The cross-section of sewer pipes is larger than water pipes. Considering that they must run at a slope, the floor under which they are hidden will have to be raised. An idea for apartments with sufficient ceiling heights. It is worth taking into account the load of the electrical network and, if necessary, installing a separate machine.
The new location must have sufficient lighting. It is not allowed to erect blind partitions that will block the window to the street. It is not recommended to carry the water supply far. This is fraught with a decrease in pressure due to the large horizontal extent. The pipes are hidden under the floor or in a drywall box. The cross-section of sewer pipes is larger than water pipes. Considering that they must run at a slope, the floor under which they are hidden will have to be raised. An idea for apartments with sufficient ceiling heights. It is worth taking into account the load of the electrical network and, if necessary, installing a separate machine.
Stages of installation work
Installation of supply ventilation includes the following steps:
- detailing the ventilation system design, drawing up and approving a work schedule with the customer;
- marking and preparing space for installation of equipment: choosing a place for drilling technological holes, fastenings, avoiding intersection with electrical wiring and water supply;
- supply of diamond drilling equipment, tools, components and consumables to the site;
- drilling channels and installing air ducts in them;
- equipping ventilation ducts - sealing, noise and heat insulation, installation of filtering devices;
- fixation of additional equipment - mufflers, control modules, speed controllers, sensors, exhaust units, freon sections, cleaners, etc.;
- assembly of a single structure and connection of power supply;
- launching the system, checking its performance, eliminating defects, setting up and regulating equipment;
- commissioning of the installed system.
At every stage, engineers carry out strict quality control and compliance with standards and regulations. We guarantee the efficient and safe operation of the systems we install.
Prohibition on connecting a kitchen hood to the central ventilation shaft
There are cases when the kitchen hood cannot be connected to the general house ventilation duct. The ban applies to the installation of forced-type equipment with a pipe outlet into a channel while completely blocking the outlet ventilation hole. That is, if a gas stove is installed in the house, a forced ventilation hood is mounted to it and the gas exhaust pipe blocks the outlet channel of the common house ventilation shaft - this is a violation of the rules.
If violations are detected, regulatory organizations issue an order to eliminate the violations as soon as possible. The fact is that when the outlet is completely blocked, gas masses are concentrated inside the channel. The seal of the plug can cause an explosion even if struck by the slightest spark. This is fraught with the collapse of buildings and poses a threat to human life.
The design of the ventilation ducts of the common house type provides for the possibility of removing natural gas naturally. The gas is lighter than oxygen, accumulates under the ceiling of the premises and is regularly removed through the general ventilation opening. If the outlet is blocked by the hood outlet, natural gas will not be removed from the kitchen, which will also lead to an explosion in the room.
Cost of installing supply ventilation
The price of installing supply ventilation is determined by a number of factors:
- architectural features of the building and premises;
- overall characteristics of the object (ceiling height, area);
- structural complexity of the ventilation system;
- ventilation power;
- volume of work performed;
- terms of the contract.
You can calculate the exact cost of installing ventilation for your facility through our consultants. To do this, call the contact number, request a call back if you are not comfortable calling yourself, or leave a request on the website.
Who can detect the demolition of a ventilation duct?
Of course, sooner or later, specialists discover the absence of a ventilation duct. Among them may be a BTI technician, an inspector from the Moscow Housing Inspectorate, or a building inspection engineer. You can also discover the absence of a ventilation duct yourself.
In order to understand and determine whether the ventilation duct has been demolished, you will need a BTI floor plan. The box is always reflected on it, its dimensions are drawn to scale. Thus, you can measure the ventilation duct with a ruler and, through simple calculations, determine the size of your duct and its presence in the apartment.
Installation of supply ventilation from Mos Eco-Clean
provides installation services for supply ventilation in Moscow, Moscow region and other regions of Russia.
Our advantages:
- professional installation and commissioning of equipment of any complexity at private, commercial and industrial facilities;
- extensive experience in solving complex and non-standard problems;
- guarantee of quality and absence of installation errors or hidden equipment malfunctions;
- a full package of closing documents - contracts, acts, certificates of conformity, etc.;
- professional equipment, tools and materials;
- qualified employees with specialized education;
- accurate installation in conditions of fine finishing of premises;
- compliance with the requirements and standards of GOSTs, SNiP and SanPiN;
- use of innovative installation technologies;
- reasonable prices and convenient payment methods;
- discounts and special offers for regular customers and large customers;
- flexible approach, attention and politeness of service;
- performance of work strictly within the terms specified in the contract.
The effective operation of the supply ventilation system is largely determined by the quality of its installation. Trust the installation of climate control and ventilation equipment to professionals - and the result will not disappoint you.
Submit an application for installation at Mos Eco-Clean - we will complete it as quickly as possible, at a time convenient for you and in compliance with established standards and requirements. Trust us to create a healthy microclimate in your home or workplace.
Moving the hood
New building. Studio apartment. Is it possible to move the hood closer to the right corner? On the other side of the wall there is another hood for the bathroom.
And if it’s not a secret, why? Will there be a hob there?
Cable for hob on right wall.
And what does the cable have to do with it? Ventilation with a hood cannot be completely blocked; it is not designed for this. From the upper half of the ventilation, route an air duct to the exhaust hood, and place a ventilation grille on the remaining (preferably large) one for natural ventilation of the room.
Place a plastic box on top of the kitchen cabinets.
I didn’t even know, in the current apartment the exhaust hood completely occupied the ventilation hole, there seemed to be no problems. But I'll take note.
Yes, you need a very tall closet. Plast box, as an option. Thank you. It was decided to lower it lower, about 40 cm. Is such manipulation possible? The hood goes up when looking through the hole.
Are you planning to drill a new hole to the right of the old one in the wall?
It is hardly possible to lower the hole - ventilation of the lower neighbors takes place there
Yes, but they've already changed their minds. We'll go lower.
Judging by this scheme, 40 cm will not play a role. We'll try, if it doesn't work we'll fix it.
Where is the diagram from? Sure. Nowadays it’s more often like this – “{amp}gt;
And you destroy the channel of your neighbor below. In Moscow, tampering with ventilation is punishable by a court and an order to restore it to its original form.
Advice - don't interfere.
PS Although. Why am I writing all this? break whatever you want if the thinking machine doesn’t work.
Don't even think about it. It's just a beautiful picture. It's actually a little different. The channel in your hole goes up. There is no hole down. But the thickness of this jumper is at most 10 cm. And lower along the same axis is just the top of the channel of the neighbors below. There is no empty space between channels.
Judging by the photo, your wall with ventilation is made of brick. Moreover, the channels themselves are made of brick. Look carefully. One brick should lie horizontally above the hole up to the ceiling; inside the hole there is simply a ceiling with a hole for the channel. And this brick can be removed without danger. Then you can run an air duct to the hood right under the ceiling (round or flat) with a sufficient cross-section.
Unique engineering board Bentline SUPERBASE
Solid board is a popular floor covering that is often chosen, but this coating has its drawbacks: in the Russian climate, the board often begins to dry out, which leads to warping, the appearance of gaps and cracks. Moreover, the thicker the boards, the greater the effort that occurs when they dry out.
But there is a solution - this is a perfect version of an engineered board with a unique design and SUPERBASE fastening system!
Bentline engineered board has a 2-layer construction, with a SUPERBASE fastening, which no other manufacturer has. It is specially designed for the conditions of the domestic climate with sudden changes in humidity and temperature...
- 5 answers
In this review I talk about Bosch tools, including new products. Why did I choose this brand? Because it was Bosch that was the first to develop an electric hammer drill and release quick-release accessories SDS+ and SDS-max. This company regularly comes up with innovative tool solutions, essentially making people's jobs easier. Bosch tools are trusted all over the world, and I am no exception. So, let's go.
- 9 answers
