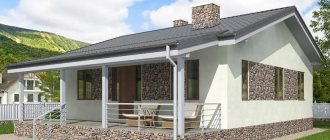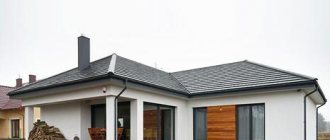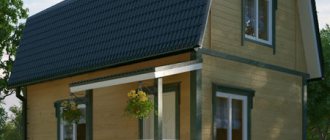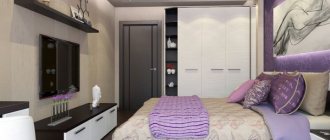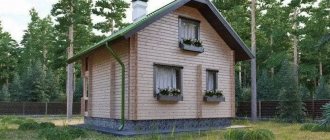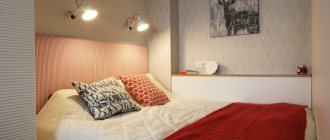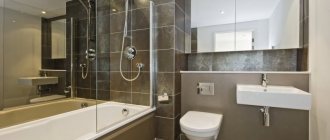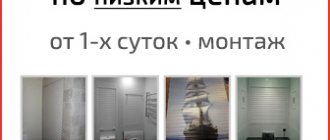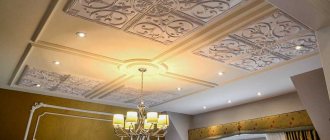The construction of Brezhnevkas has been actively carried out since the times of the USSR. The housing became a godsend for the authorities. After all, it was comfortable for citizens and beneficial for the state. Previously, purchasing such apartments was the dream of any Soviet citizen who did not want to live in common communal apartments.
Time passes, houses get older, and the rhythm of life changes. Today, Brezhnevka apartments are not as popular and comfortable as modern apartment options. Apartments with two rooms cause particular dissatisfaction: the Brezhnevka 2-room layout is an option that is inconvenient for most people. The average resident of Russia cannot afford to buy an apartment in a complex under construction, so you need to look for a way out in a different direction. Please note the change in the Brezhnevka configuration - the redevelopment. There are a large number of designers working in this area who can make an apartment more comfortable to live in, giving it a modern look. In order not to be unfounded, in our article we will talk about the features of the Brezhnevka redevelopment and which options are popular among citizens.
Rules for carrying out budget repairs in Brezhnevka
Brezhnevka is a small apartment that has a standard layout. Such apartments were built back in the 1960s, and the construction process ended around the 80s, but many people still live in such small-sized buildings. The condition of such old housing is considered unacceptable, so high-quality repairs are required. If you plan to 2-room Brezhnevka , then it is advisable to take into account a few tips that will allow you to get a high-quality result in the interior.
Building Features
It is not difficult to guess where this name for the houses came from. During the reign of the well-known party leader L.I. Brezhnev, large-scale development of territories from Vladivostok to Kaliningrad took place. “Brezhnevka” replaced the cramped “Khrushchev”, which did not always have a good layout. At the new stage of construction, the architects abandoned 5 floors and began building new houses with a height of 8-9 and 12-16 floors. This decision was due to the rapid growth of the population in the cities; it made it possible to resettle a larger number of Soviet families with minimal effort.
Coordination of redevelopment
The layout of a 3-room Brezhnevka apartment does not always correspond to the wishes and needs of the residents, so people are thinking about changing the housing configuration. For example, you can change the location of the balcony, adjust the area of the rooms, or make other significant changes. Such a process can only be carried out with prior agreement with representatives of the local administration.
Attention! Usually, in the standard layout of a Brezhnevka, very little space is devoted to the kitchen, so people cannot use this room for cooking and eating.
If you plan to make significant adjustments to the design of the apartment, then the following nuances are taken into account:
- during the construction of the Brezhnevka, not only the external walls, but also the internal partitions were made load-bearing, so their dismantling or moving is impossible;
- Initially, a redevelopment plan is drawn up, which will have to be ordered from companies that have the appropriate license, after which the document is checked by the SES, fire inspectorate, local administration and other government agencies;
- during the redevelopment of Brezhnevka, it will not be possible to combine the room and kitchen if there is gas equipment, so a partition remains between these rooms;
- it will not be possible to change the location of the wet areas represented by the toilet and bathroom, but they can be combined;
- during the renovation process in a 2-room Brezhnevka apartment, it is prohibited to change the location of the gas pipeline or water supply;
- It will not be possible to use common property to expand the area of the apartment.
If you change the layout of a 2-room Brezhnev house without prior approval, this will lead to the need to pay large fines and repeat repair work. Additionally, difficulties arise with the subsequent sale of real estate. Below are several photos of the redevelopment of a 3-room Brezhnevka apartment of 60 meters.
History of creation
"Brezhnevki" is considered to be an improved project of "Khrushchev". There were several prerequisites in Soviet society for the emergence of a new type of project.
- Urbanization of society and rapid development of industry. The development of cities and the emergence of new industrial production led to the fact that people from rural areas began to move en masse to the city.
- Striving to improve the quality of life of citizens. The country was developing programs for the resettlement of communal apartments. Work was carried out to provide citizens with their own housing.
- There are many complaints about the Khrushchev buildings. It is worth understanding that in those conditions the designers were faced with the task of building the maximum number of square meters in a minimum amount of money and time. The comfort of the residents had to be sacrificed.
Microdistrict Chizhovka-3, 70s.
New residential buildings of series 1-OPB on the street.
Kazintsa, 1966. During the reign of Leonid Ilyich, small-family houses, the so-called “small families,” were erected. These are houses with a large number of small 1-room apartments. We will talk about them in more detail in the next article.
Article on the topic
Houses of a standard project in Minsk: description, layouts, pros and cons
Insulation
If you are planning high-quality repairs in a Brezhnevka building , then it is recommended to immediately take into account the need for insulation. Such apartments are located in panel buildings, so in the summer the apartment is very hot, and in the winter you have to spend a lot of money on heating. Therefore, during the implementation of major repairs, it is advisable to pay attention and resources to optimal insulation.
Attention! The procedure can be performed outside or inside the apartment.
There are many materials designed for insulation, but usually mineral wool or polyurethane foam is chosen. Sprayed thermal insulation is considered an interesting solution, since it provides high-quality insulation in a short period of time, but the work will require special equipment.
Basic moments
Having understood that there can be many options for redevelopment of Brezhnev buildings, consider one more fact. The procedure for refurbishment of premises is an event that falls under legislative regulation. Coordination of all types of work is a mandatory stage of changing an apartment. Any redevelopment associated with changing the design of the walls must be agreed upon with the supervisory authorities. Let's consider the procedure that must be followed when preparing for redevelopment in Brezhnevka:
- Collection and preparation of necessary documentation.
- Filling out and submitting a standard application for redevelopment.
- Obtaining mandatory permission.
- Carrying out planned construction work.
- Confirmation of the fact of redevelopment.
- Making amendments to the technical documentation, and then issuing a new certificate of ownership.
Only after receiving a decision can the homeowner begin to modify his apartment.
Soundproofing
If you plan to insulate your home, then it is advisable to immediately increase the soundproofing parameters of the Brezhnevka apartment . This will reduce audibility, since not all people are happy to monitor the personal lives of their neighbors.
To create sound insulation, materials are used, presented in the form of film or plates. They are fixed simultaneously with thermal insulation materials along the entire perimeter of the ceiling, walls or floor.
Legitimation
Otherwise, the property cannot be legally sold or donated, and there will be difficulties even with the transfer of property by inheritance.
To issue permission to redevelop living space, the administration will require the following documents :
- Statement of desire to implement a new project for planning the interior space of the apartment.
- A document confirming the right to property.
- A draft of upcoming changes completed by a licensed organization.
- Technical passport of your property (if you don’t have it on hand, it should be in the BTI).
- Conclusion of the local government body protecting historical, architectural and cultural monuments on the admissibility of carrying out major repair work.
After 45 days you receive permission from the administration. You can destroy walls and create new ones.
When everything is ready, contact the BTI with a request to conduct an inventory of the premises. The inspection staff, having taken measurements and compared them with the project, signs the report.
After 10 days you will be issued new documents. The administration must issue an order to preserve the premises in a new form. Amend the technical data sheet in the BTI. Next, a cadastral passport is issued. You will most likely receive it in a month.
We bring all documents to the Department of State Registration, Cadastre and Cartography Services. There they register and issue a new document on ownership of the apartment.
It is costly in terms of time, but keep in mind that the path to legitimizing repairs that have already been made is even more difficult and longer.
High-quality surface leveling
During the repair of a Brezhnevka, the coatings on the walls, ceiling and floor of the room are changed. After dismantling old materials, people usually discover various irregularities, deformations and other problems. Therefore, you have to level the base, for which you can use plaster and putty.
For flooring, self-leveling coating is considered the ideal solution. The walls can be leveled using sheets of plasterboard, but this will lead to a significant reduction in space, which negatively affects the efficiency of use and layout of a two-room brezhnevka .
What it is
Brezhnevki appeared on the territory of the country in the mid-60s of the 20th century. Unlike the Khrushchev buildings that preceded them, the houses in question were built using reinforced concrete panels or bricks made of silicate materials. Such elements significantly reduced thermal insulation rates, but at the same time made it possible to increase the total area of the apartment.
The layout of the classic Brezhnevka provides for the absence of passage rooms. The convenience of such apartments is determined by high ceilings and fairly spacious kitchens, compared to their analogues.
The main problems are the following characteristics:
- uniformity of rooms;
- poor thermal insulation;
- increased noise permeability.
In this situation, the only solution to the problem is competent redevelopment, with the help of which you can give the room not only individuality, but also significantly expand the total living area, taking into account the creation of more comfortable conditions for permanent residence.
Sample application for redevelopment of residential premises:
Combining a bathroom
If you study the description and typical layouts of Brezhnevkas , you will notice that usually in apartments the bathroom and toilet are separate rooms with a small area. Therefore, premises owners prefer to combine these rooms.
The new layout of a 3-room Brezhnevka apartment has many advantages, since in a more spacious room you can install a washing machine and various storage systems, as well as install a bathtub instead of a shower stall. But if more than three people live in an apartment, then separate rooms are considered more profitable and convenient.
What is allowed and prohibited to change
The norms of the current legislation allow every citizen interested in redevelopment to carry out the appropriate measures. Within this framework, it is important to comply with the established list of requirements, otherwise problems may arise in the future when interacting with representatives of the housing inspection.
It is worth noting that if the reconstruction is incorrect, the apartment cannot be sold under a purchase and sale agreement or transferred to the bank as collateral for a loan. In any case, when planning significant modifications, all changes must be reflected in the current technical data sheet.
As part of the redevelopment, it is allowed to do the following:
- demolish walls and combine bedrooms, subject to obtaining permission from regulatory authorities;
- install heated floors;
- dismantle old screeds and fill in new screeds;
- move non-load-bearing partitions;
- create new arches;
- dismantle mezzanines and built-in furniture.
As for activities prohibited by law, they are as follows:
- demolition of load-bearing structures;
- transfer of heating system elements to balconies and loggias;
- replace or relocate gas pipes and water supply;
- change the actual location of the kitchen and move the bathroom to the living room, which, in turn, is located above the neighbor’s apartment below;
- increase the total area of the kitchen and toilet at the expense of the living space;
- demolish floors between floors;
- combine a living room with an attic or use utility rooms for permanent residence.
Space zoning
If the layout of a 2-room Brezhnevka , for which one large space is created, then it will have to be divided into several separate segments that have their own purpose. Zoning is possible using several methods:
- multi-level lighting;
- bar counter or other interior items;
- portable partitions;
- various finishing materials;
- podiums.
Partitions made of glass or plasterboard look beautiful. They can be represented by sliding or rack structures. In the following photos of Brezhnevka you can evaluate different ways of zoning space.
Option 2: studio apartment
By combining the kitchen and living room, we turned the one-room apartment into a studio. It was possible to place a large corner set in the kitchen, a bar counter was made for zoning and sliding partitions were provided, and a folding sofa bed was installed in the living room
. There is also a workplace here.
The apartment has two dressing rooms: for outerwear and personal items. Moving the entrance to the kitchen allowed us to expand the bathroom
. In this version, you can place both a bath and a shower in it.
Expert opinion:
There is more than enough storage space for a small family. For approval, you will need a redevelopment project and a technical report.
Selection of finishing materials for the floor
When choosing materials that will be used for finishing various surfaces, the room layout , evenness of the bases and other technical parameters are taken into account. Therefore, a design project and technical plan are initially made. For the flooring of residential premises, the following options are selected:
- Sanding wooden floors. Usually in Khrushchev and Brezhnevka buildings there are floors made of natural wood, which are periodically painted. The coating often has numerous irregularities, depressions and peeling. If you need to leave a wooden surface, the boards can be sanded and varnished, after which paint or tinting is applied. If any boards in the Brezhnevka apartment are rotten or broken, they are replaced with new elements. Processing is performed with a grinding machine, which can be purchased or rented.
- Laying laminate. The process is performed only on a well-leveled and insulated base. Due to the presence of tenons and grooves, there are no difficulties in obtaining an even and high-quality coating. With the help of such material, the design of the Brezhnevka .
- Parquet or solid board. These materials are only suitable for creating a stylish and expensive coating. They are chosen for the bedroom or living room.
- Ceramic tile. In a 2-room Brezhnevka apartment, this material is often used in the toilet and bathroom, and is also often found in the kitchen. If the apartment is on the ground floor, then you can organize a heated floor system.
- Linoleum. It is considered an affordable and beautiful material, but it is necessary to choose high-quality coatings that do not contain formaldehyde and other harmful substances.
The choice of specific floor coverings depends on the financial capabilities and preferences of the residents.
How to choose
When purchasing a home, you also get the environment. No matter how good the apartment is, comfortable living largely depends on the neighbors. Therefore, before making a decision, carefully consider the entrance. Walk up and down, inspect the condition of your neighbors' entrance doors, the general condition of the floor, walls, railings, and staircases. This is an indicator of the general level of residents.
Carefully inspect the house for cracks, leaks and other obvious problems.
Take time and walk around the house during the day and then in the evening. Look at the contingent living nearby. It’s very good to talk to the grandmothers on the benches - they are an invaluable source of information. They will be happy to tell you the “facts” that sellers and realtors are silent about. You need to ask about the following things:
- How well does the water supply and sewerage work? When were they repaired/replaced?
- Find out about the wiring, how often the electricity goes out.
- Are there any problems with the foundation?
- Is it warm in winter?
- How big are the problems with hearing?
- Are there any problem neighbors?
- Is the roof leaking?
- Are there any problems with mold?
If the answers satisfy you, you can think about purchasing. But remember that if you buy an apartment on the secondary market without renovation, you will have to invest a significant amount in reconstruction. Moreover, the cost upon further sale will increase by barely a third of the invested amount. So, it is more profitable to buy with repairs, but you should make sure that the repairs are of high quality, and not cheap cosmetic ones, which only mask serious flaws.
Non-standard tips for a good choice
Tip #1 . When you look at the apartment, take a sniff. If there is a smell of dampness or mold, it’s better not to take it, no matter how good the price and layout. The previous owners also most likely tried to get rid of this problem, but it didn’t work. It’s not a fact that you will succeed.
The condition of the entrance is very important
Tip #2 . During the cold season, pay attention to the number of open windows/vents for the residents of the house. The more there are, the more likely it is that the house is warm. The large number of wooden windows speaks to the same thing. Not about the stinginess or low income of the owners, but about the fact that there is no urgent need to replace them with “sealed” windows.
Tip #3 . Go to the management company (MC). Statements about all the global problems that arose in the house are stored there. These include roof leaks, plumbing problems, wiring problems, etc. At the same time, you will learn about scandalous neighbors, if there are any.
Wall materials
To decorate the walls of residential premises, you can choose ceramic tiles, non-woven or paper wallpaper, as well as wall panels. Paintable wallpaper is considered an effective solution, since you can periodically change the color of the walls.
When choosing materials, the chosen design style and color of the furniture are taken into account.
[edit] Links
- Types of panel houses are listed in bulk from all eras.
| [☭ ] | |||||||||||||||||
| |||||||||||||||||
Ceiling finishing
If the surface is smooth, it can be whitened or painted. If various irregularities and problems are detected, then it is advisable to focus on tension or suspended structures. Leveling the ceiling is a complex and lengthy process that it is advisable to trust to professionals.
When choosing a stretch ceiling, you can create beautiful multi-level lighting using spotlights. The canvas can be glossy or matte.
Interesting ideas
Proper zoning allows you to get the most out of your room space. The future layout depends on who will live in this apartment, so that everyone lives in comfort and can mind their own business.
If two adults are planned to live in a three-room apartment, you can implement several planning ideas. You can leave the living room and bedroom for the owners, and make an office in the other. You can set up a home office in it, or use it as a corner for creativity.
When two couples live in a three-room apartment, the best option would be to leave two separate bedrooms and a common living room for joint gatherings. If there is one child in a family, then one room, the largest in size, is allocated for the living room, the second for the parent’s bedroom, and the third for the children’s room. For a small child, a small room located next to the parent's bedroom is optimal.
When a married couple has two children of approximately the same age, you can place them in the nursery together. Then there will be a living room and a bedroom for the parents. If children are of different sexes, then at a certain age separate accommodation will be required so that everyone has their own room. When children are of different genders and ages, they need separate bedrooms. Therefore, it is proposed to abandon a full-fledged living room in order to allocate each child his own bedroom. In versions with a spacious kitchen, it becomes a place for general leisure.
For “three rubles” with a footage of 55 sq.
It is important to correctly distribute free space and highlight functional areas. In a small area you can conveniently place a hallway, bathroom, living room, mini-office, bedroom and kitchen, focusing on the needs of the owners
If you have a loggia, you can use it to the maximum, for example, as a storage space.
With a quadrature of 80 sq. m there are more ways of redevelopment, you can implement a rational design project. You can increase the footage of living rooms by reducing the footage of the corridor, combine small rooms into one large one, or connect the kitchen with another room. In any case, you will need to obtain permission for design work, especially for load-bearing walls. It is possible to choose any configuration of internal walls, transitions between rooms and zoning methods.
Small kitchen decor
The kitchen will appear larger if it is not cluttered and hung with decorations. It is enough to hang a wall clock or print, place a living plant on the windowsill or place a flower vase. There shouldn’t be a lot of textiles in a small kitchen either. It's good to hang Roman blinds. You can put a napkin on the table.
As you can see, the Brezhnevka can be repaired and arranged in such a way that the small kitchen area will not be a hindrance to convenience, and the kitchen will look nice.
Willpower leads to action, and positive actions create a positive attitude.
How to Determine Your Vocal Range - Your Vocals
How your target knows what you want before you act. How companies predict habits and manipulate them
How to get rid of resentment yourself
Conflicting views on the qualities inherent in men
Self Confidence Training
Delicious “Beet Salad with Garlic”
Still life and its visual possibilities
Application, how to take mumiyo? Shilajit for hair, face, fractures, bleeding, etc.
How to learn to take responsibility
Why are boundaries needed in relationships with children?
Reflective elements on children's clothing
How to beat your age? Eight unique ways to help achieve longevity
How to Hear God's Voice
Classification of obesity by BMI (WHO)
Chapter 3. Covenant of a man with a woman
Axes and planes of the human body - The human body consists of certain topographic parts and areas in which organs, muscles, vessels, nerves, etc. are located.
Chiselling of walls and cutting of jambs - When there are not enough windows and doors on the house, a beautiful high porch is only in the imagination, you have to climb from the street into the house along a ladder.
Second-order differential equations (market model with predictable prices) - In simple market models, supply and demand are usually assumed to depend only on the current price of the product.
