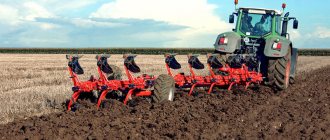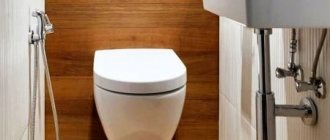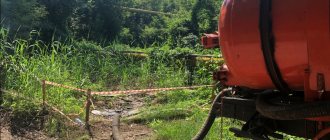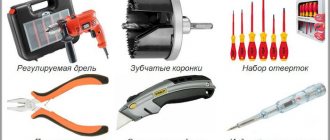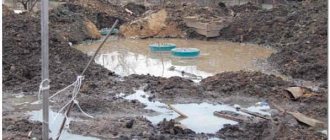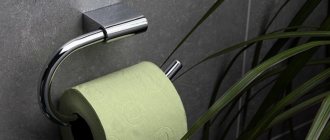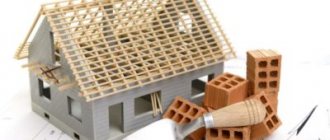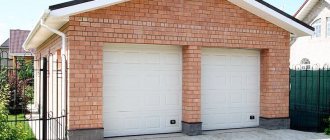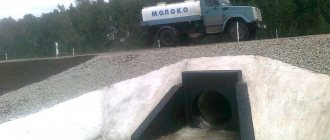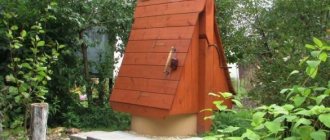Not all owners of summer cottages or personal plots have a neutral topography. Ideally smooth surfaces are not found as often as we would like. The construction boom that has swept the country's major cities has brought the city administration to a standstill. And land plots for the construction of country houses began to be issued in problem areas: on slopes, in lowlands, in wetlands or littered areas. But this did not put off the developers. After all, there is such a solution to the problem as filling the site. What it is, how to backfill it - this is discussed in the article.
Initial steps
If you get a problem area, you will have to do something about it or, if there is no desire or means, leave it as is.
The article will be useful to those owners of “wrong” plots who decided to correct the problem with the relief.
To begin with, two questions need to be addressed:
- What relief criteria should be used to determine that an area will need to be filled in any way?
- When to backfill.
Possible answers to question one:
- Your site is located in a low-lying area. During the melting of snow and during the rainy season, the area is constantly, if not flooded, then flooded.
- There is a high level of soil water in your territory.
- The site has both lowlands and depressions, as well as hills, which interferes with landscaping.
- When the area is partially swamped, there are places that do not dry out even at high summer temperatures.
- There is a road running through the holiday village, which is located above the site.
- If you got a plot where there was a landfill and there were still used building materials, household waste, places contaminated with fuels and lubricants, etc.
- The area has a strong slope.
We also answer the second question: it is best to carry out the filling before the start of construction work. When to do this? In any season. Of course, when the area is under a layer of snow, it is unlikely that anyone will do the filling.
But there are situations when a problem area with buildings and planted trees and shrubs is acquired. In such a situation, it is more difficult to level the territory. But today there is information about the site where construction is only planned.
How to fill a site for building a house. When to backfill
There are many cases where the quality of a site can be significantly improved using this labor-intensive and expensive, but effective procedure. True, there is one “but”: before filling, even in cases where it seems to be “shown”, it is necessary to carry out work to study the geology. Topographical survey will show what the scope of leveling work will be, and “geology” will determine how high the groundwater is and what the composition of the soil is. In general, the backfill plan is determined based on a preliminary study of the site. But here is a general list of cases when backfilling is most likely very appropriate for you.
- The plot is flat, good, but completely “sits” in a lowland - both the neighbors and the road are higher. It is better to “raise” such an area - otherwise all the surface stormwater has a chance to collect on your area. However, if you plan to grow rice or a frog farm, leave everything as is.
- Large construction waste is scattered around your property. For example, if you bought an old house on 6 acres, dismantled it, but it doesn’t want to leave you so easily and is now found throughout the entire site - either in the form of a pile of stones from the foundation, or in the form of a board with nails. In some cases it is cheaper and easier to remove all this garbage and recycle it, but sometimes there is too much of it. And then it will be more convenient to distribute it evenly and fall asleep out of harm’s way.
- There is a real swamp on the site. Again, fans of living ecosystems may like it. If you have enough money and enthusiasm, you can turn a swamp into a charming pond. But if you just want to build a house, be able to sit on the veranda without being accompanied by frogs and mosquitoes, or grow carrots, the wetland must be filled in.
Stage-by-stage development of the territory
You won’t be able to immediately fill in the uneven areas. A large amount of preparatory work will have to be done. Here are the main steps for leveling the territory:
- When there are old buildings on the site (which are “a hundred years old”), they are demolished.
- The second stage is clearing the area.
- The next step is to complete the layout.
- If necessary, lay drainage.
- And, in fact, the filling itself.
An important step is planning. It includes the primary task of geodetic research. This should not be neglected. It is necessary to call surveyors, they will drill a well, take soil samples, and determine the level of groundwater flow.
Everything is clear with the groundwater level. When the level is high, a drainage layer is laid. What will knowledge about the composition of the soil give?
- You will learn what the fertile layer consists of. If it is of high quality (loam, black soil, sandy loam), then you should not fill it up. Before filling, this layer must be removed. And to know for sure how much land to remove, you need the results of surveyors. Usually the soil is removed and piled up outside the site. After leveling, it is backfilled into place. Even if you need to carry out a huge amount of excavation, it will be more profitable than buying fertile soil somewhere and transporting it to your own territory. But when instead of a fertile layer there is a layer of clay or the soil is extremely polluted, then there is no point in removing the soil.
- The composition of the soil is necessary to know exactly what kind of soil is located under the fertile layer. When clay is the second layer, then most of all, it is the clay that caused the area to become swampy. Everyone knows that clay does not allow water to pass through. In the report that you receive from surveyors, it is worth paying attention to the entry about the thickness of the clay layer.
When this layer is insignificant, the best option is to select it and remove it.
And then fill the area with a gravel-sand mixture or just sand. And place fertile soil on top. When the thickness of the clay layer is decent, there is no point in removing it. The problem of the clay layer is solved by constructing a drainage system. Let's consider an important point regarding the layout of the site. This applies to the terrain and will also require the help of a specialist. There is practically no ideal surface in any area; there are always, albeit small, hills and lowlands. Their height and depth must be known in order to determine the thickness of the filling layer.
If the height differences are significant, then manually filling the depressions is difficult. You will need a grader or bulldozer to level the terrain as much as possible.
Let's deal with drainage now. A drainage layer is required when the groundwater level is high on the site or the area is swampy. In these cases, drainage is definitely needed; even a large thickness of the fill will not work. The engineered drainage system on the site consists of open ditches or pipes throughout the entire territory, laid below the groundwater level.
When thinking through the layout, they take into account the placement of your main house and outbuildings, areas for vehicles, the location of small architectural structures, paths and alleys. The plan marks the places where, for example, a waterfall or pond will be located, and where shrubs and flowers will grow in the flowerbed. Take into account the location of the vegetable garden and garden. These are important points. It depends on them what materials will be required for backfilling and what technology will be used to perform the leveling.
How to fill the area for leveling in a private house. All about filling with crushed stone
Before starting any landscaping work in a private home or country house, you must carefully assess the capabilities of the site. Land allotments do not always have a flat surface; sometimes layers of fertile soil are severely damaged or absent altogether. That is why an obligatory part of the work when landscaping a personal territory is filling it with crushed stone.
Peculiarities
Filling with crushed stone makes it possible to improve your territory in a simple, practical and inexpensive way. It allows you to level the terrain, protect the area from flooding, disguise construction debris and create an effective drainage system.
With the help of backfill, paths in the garden, places for cars and entrances are equipped, and landscape designers everywhere use decorative backfill to arrange the perimeter of gardens and flower beds.
Filling with crushed stone has many advantages.
- Crushed stone is a high-strength material, so it can be used for filling parking lots, parking areas, passageways for heavy vehicles and other areas that face high operational loads.
- Crushed stone coatings are resistant to moisture, temperature fluctuations and other adverse external factors.
- You can fill the area with crushed stone with your own hands, without any construction skills.
- Manufacturers offer a wide selection of crushed stone at a variety of prices, so everyone can always find an option that suits them.
- Crushed stone has the property of allowing water to pass through, which is why it is often used in wetlands. Of course, it is not enough as a permanent, full-fledged drainage, but backfilling will avoid constant puddles.
- Crushed stone has a decorative appearance, which is why it is widely used in landscape design.
- The platform, made of crushed stone, requires almost no maintenance.
- Crushed stone is of natural origin, so its use near residential buildings does not pose a threat to the health of people living in them.
Materials for filling
Any bulk building materials are suitable for leveling the site. When choosing what to fill the site with, they take into account both the needs of the soil and how much the material will cost. If waterproofing is required, it is better to use clay. For example, when building a well in a country house, clay is used for backfilling; it prevents moisture from penetrating into the soil.
Slag
A cheap material for leveling the soil surface is slag. Represents residues from coal and wood ash. Low cost is a big plus. There are more disadvantages to using slag: if you plan to plant green plants on the site, then this raw material is harmful to them. Those areas of the dacha where there will be no plantings are filled with slag. For example, a parking lot or a road.
Sand
The quality of the backfill improves if sand is combined with other materials. If landslides occur in the area, coarse materials must be added to the sand. When the surface of the territory is covered with sand, the planting of a vegetable garden or garden is carried out only after a year. Soil is laid on top of the sand layer, which is pre-fertilized. Fine sand is used in decoration. It's not the quality of the sand, but its high price.
The advantages of sand filling include:
- the cost is relatively low;
- soil acidification is almost impossible;
- all microscopic voids are completely filled with sand;
- sand filling does not interfere with moisture exchange, this prevents rotting of the root system of plants;
- sand evenly removes and distributes liquid, preventing waterlogging of the area;
- sand filling can absorb bad odors;
- Using sand as a base, there is no need to add an additional drainage layer.
Disadvantages of sand:
- a thick layer of sand should be poured to prevent the earth from sliding;
- when the season is dry, it is possible to absorb liquid from the root system of plants;
- a site that is covered with sand will not support large buildings - the erected building will either warp or settle;
- for hills, the use of sand to level the terrain is not recommended;
- if sand was used for the base, then the amount of fertilizer for plants should be doubled.
Crushed stone
Crushed stone mining occurs when rocks are crushed. This building material is often used to level areas and decorate paths and flower beds. Crushed gravel is also used to create drainage. The material is an excellent protection against groundwater.
Crushed stone is often used when there is heavy flooding of the area. To the advantages of the material
should include:
- increased strength - thanks to this quality, the area filled with crushed stone is not afraid of serious loads;
- high resistance to weather influences;
- variety of types of crushed stone: you can also find a budget option;
- natural origin - crushed stone is used everywhere, the material does not emit harmful elements, and is safe for the health of animals, plants and people.
Disadvantages of using crushed stone:
- the use of coarse crushed stone when dumping can lead to damage to vehicle tires if a parking area is leveled;
- the material is traumatic - it is better not to use crushed stone for filling playgrounds.
Priming
For a personal plot, backfilling with soil is the most useful procedure. But the cost of such leveling is too high. It is advisable to purchase soil for filling in those areas where there will be a garden or vegetable garden in the future. There is no point in using soil for the construction of a house, outbuildings or roadway; cheaper materials are sufficient. You should not lay out the soil in a wetland, as it will not cope with such a base.
The advantages of the material include:
- increasing fertility;
- environmental cleanliness - the soil contains no harmful elements that harm humans and nature.
Among the disadvantages it is worth noting:
- high price - due to the high cost, it is advisable to lay soil only for the upper layers of backfill;
- the appearance of landslides - backfilling should be carried out in small areas, since leveling a large area can lead to landslides.
Construction garbage
The cheapest material for leveling uneven areas on the site. And if it is possible to reach an agreement with the organization that is carrying out the construction, then the material will be given for free.
But there are many disadvantages: the decomposition of garbage takes a long time, toxic substances penetrate into the ground, which harms the soil. In addition, such filling cannot be used for further cultivation of fruit and vegetable crops on the site.
According to the law, since 1998, the use of material for leveling areas is prohibited. Violation is punishable by a fine of 100 thousand rubles.
Bark
Often, uneven areas on the estate are covered with bark. Pine bark is resistant to precipitation and has high strength. But bark cannot be used everywhere. For example, it cannot be used in silted areas. The filling will be “golden” if the bark is used to level a large area. But for decorating and filling small areas, the bark is ideal.
Advantages of pine bark:
- environmentally friendly, harmless for further plantings;
- UV resistance – the color of pine bark remains the same, even after prolonged exposure to sunlight;
- high resistance to rotting - pine bark allows moisture to pass through well, so it does not turn into humus.
Disadvantages of bark as filling:
- the bark cannot be used everywhere;
- the material does not look aesthetically pleasing. The bark has to be mixed with other, more decorative, material.
Features and disadvantages of clay soil
Such lands are considered heavy and difficult to cultivate. In the spring season they dry out slowly and contain a small amount of air. Soil with clay is much colder than sandy soil, and plants develop more slowly on it. After rains, a dense crust forms on the surface, through which it is difficult for plants to break through to the surface.
Moisture stagnates on the clay surface, which negatively affects the condition of fruit and berry vegetation.
By their nature, clayey areas are richer than sandy areas. They retain water well, and plants do not suffer from its lack. Fertilizer components are washed out slowly. But at the same time, such land is difficult to cultivate for seed-bearing species.
Clay soil is easily recognized. While digging it up, large dense lumps are obtained. If the dug-up area is left for some time, the clods quickly stick together, and you have to dig again. The peculiarity of clay soil lies in the structure and small size of the constituent particles, and the small space between them.
The increased density of clay soil causes low air permeability, which prevents plants from growing successfully because the roots do not have enough oxygen.
Criteria for choosing the type of leveling layer
Depends on the following parameters:
- backfill height;
- dumping object.
When the height of the leveling layer is no more than 40 cm, then soil will become the optimal and most useful material. Buying fertile soil is not a problem today. Of course, the material itself, transportation, unloading and dumping will not be cheap. But this option is the best and it is the only one for this backfill thickness.
Just don’t think that you can cut off the fertile soil layer on an abandoned plot and transfer it to you. The land belongs to the state. For any action with land you must have permits or a license. If you start exporting without permission, at best you will pay a fine.
When the height of the leveling layer is more than 40 cm, the filling is done in two layers. The bottom layer consists of cheap materials, and the top layer is made of fertile soil.
For example, on a plot of land, half of the area is lowland, in some places up to one meter deep. In such terrain, the bottom layer can be sand and gravel, broken bricks, secondary crushed stone or excavated soil. And the second layer is fertile soil.
What is excavated soil? If there is a construction site near you, then the soil excavated from the trenches is considered a foundation pit and must be disposed of. It costs a penny, and if the construction is close to the site, then the drivers will bring it to you with their own transport.
Is drainage needed?
Drainage systems are indicated for artificially leveled areas with significant elevation differences, where, as we know, conventional elevation cannot solve the problem. However, the phenomena of erosion and washout can be expressed even on small slopes, so minimal backfilling and surface drainage will have to be done.
Along both boundaries of the site, located along the slope, it is necessary to dig rain trenches, one of which (the lower one) receives water from a cross-section arranged along the upper border of the site. The bottom of the trenches is filled with crushed stone, and shrubs are planted along the slopes. Periodically, the trenches will have to be cleaned; usually the owner of the site will have to clean the one that is higher in level. The depth of the trench should reach the upper aquitard and cut it slightly - about 20–30 cm. In order to disturb the terrain less, the depth of the trenches can be adjusted with hygroscopic material - the same crushed stone or construction waste.
If the direction of the slope and the trenches diverge by more than 15º, you should be prepared for increased water flow. The bottom of the upper trench should be paved with bricks, or even better - with trays. In such areas, it makes sense to level the soil locally exclusively for buildings. In this case, the plot for the garden is simply protected from erosion by a trench across the slope, along the upper slope of which willow or several birch trees are planted. It is recommended to fill the bottom of the trench and its upper slope with crushed stone to prevent siltation.
How to calculate the amount of material
The calculation is easy. You will need a numerical value of the thickness of the applied layer. For example, you need to fill in a lowland that has a height of 1 m and a base area of 1 m². For backfilling you will need 1 m³ of material. When purchasing building materials, it is important to understand that under the influence of loads, crushed stone, sand, and soil will settle over time. And the percentage of shrinkage is quite large - from 30 to 60%. In addition, sand and soil will shrink more than crushed stone, broken bricks or gravel. Therefore, you will need to buy with a reserve, for example, when filling with crushed stone for the lowland parameters indicated above, 1.3-1.4 m³ of material.
Plastering walls
You can plaster with clay any surface both inside and outside the house. Among the advantages:
- the material is fireproof and environmentally friendly;
- easily sticks to any materials, even wood;
- is able to absorb moisture at high humidity and release it at low humidity;
- adsorbs many allergens.
Among the disadvantages, it should be noted that it has less strength and ability to retain heat than gypsum, and a long drying time.
Useful tips
Some expert advice for proper leveling of the site.
- The places where it is planned to plant green spaces are filled with sand. For vegetable and fruit crops, the layer of sand should be at least 30 cm. For flower beds and lawns, it is enough to lay out a sand layer of 15 cm.
- Crushed stone is poured under vehicle platforms, under access roads and under paths. The material is expensive, so they buy recycled crushed stone. It is a building material granules that are obtained by crushing disassembled building structures. The granular material contains asphalt, brick, concrete structures, etc.
- Under car areas and access roads, 20-40 mm crushed stone fractions are used for backfilling, and 5-20 mm fractions are used for backfilling under paths.
- Many people make the mistake of using clay for filling. The density of the material does not allow water to pass through. Therefore, there is a risk of the area becoming swampy. If there is no other building material, then clay must be mixed with sand.
- Some specialists lay geotextiles between the backfill layers. The material prevents the layers from mixing. But its expensive installation is not always suitable for the materials used for filling.
What can you grow in clay soil?
Many gardeners ask one question - help them figure out what grows best in clay areas. It is believed that alumina areas are better suited than others for growing garden crops and trees. Strawberries and roses will like this soil. It is better not to plant root crops and bulbs on such heavy soil - they do not feel well on it. On clay soil, to which sand is added in moderation (at the rate of half a bucket per square meter), the following grow well:
- flowers and ornamental plants - peonies, Volzhanka, tenacious, black cohosh, daylily, delphinium, etc.;
- lovers of fruit trees are recommended to start growing apples, plums, quinces and cherries;
- as shrub vegetation, preference should be given to raspberry, hawthorn, and serviceberry;
- Among vegetable crops, the choice is especially small - feel free to plant cabbage seedlings and beets.
For other vegetable varieties and annual flower plants, the soil should be loose and light; up to one bucket of sand should be added to each square of area. When planting a grape bush, it is recommended to mix alumina with turf or crushed brick.
You will not transform clay soil in one go, but after systematic fertilizing and adding sand, after about five years the soil will become loamy, lighter and quite fertile.
Step-by-step execution of bedding
There are two options for filling:
- Surface: building materials are delivered to the prepared area and leveled manually or using special equipment.
- Deep. First, the fertile soil is removed, fill building materials are brought in, and leveled. And the removed soil is poured on top of the backfill layer.
The method of leveling the territory is chosen at the planning stage. The surface method is simple; there are usually no difficulties during filling. Let's take a closer look at the deep backfill option.
Step by step:
- The area is cleared, if there are buildings, they are demolished. Shrubs and young trees are dug up along with the roots. Mature trees will have to be cut down and stumps removed. Large debris is removed from the area.
- Remove a layer of fertile soil. They take the earth and put it in a heap near the site. The layer of fertile soil reaches a depth of 10-20 cm.
- Laying the drainage system. Read about its importance below in this article.
- A strip foundation is being erected along the perimeter of the territory. Its height should be 5-10 cm higher than the depth of the fill. A concrete base will have to be built, otherwise there is a risk that during further operation the brought sand or crushed stone will “float away” to neighboring areas. But if the area around your site is higher, the foundation is not built.
- When the preparatory work is completed, filling begins. The filling material is laid out in layers of 10-15 cm. Each layer must be compacted. You need to wait up to 2-3 days before applying the top layer to allow the bottom layer to settle.
- It is not recommended to immediately engage in construction on a leveled area. The laid layers must take their final shape, and this takes time, at least a year.
- Experts advise planting crops with branched roots throughout the area. You can sow winter rye, for example. The plant will increase the strength of the soil and increase the density of the earth.
- In dumped areas where green spaces (shrubs, trees, beds with vegetables and flowers, etc.) will grow according to plan, work can be carried out immediately after dumping.
Surveyors do not advise filling the territory in winter. This will lead to unnecessary expenses.
Why is it important to install a drainage system?
There is no material that can hold water. Time will pass, and water will begin to seep through the backfill layers. To prevent the soil from flooding, an additional drainage system is installed.
During backfilling, drainage is already performed with crushed stone, gravel or sand. For additional water drainage, drainage with drainage systems is constructed. For areas with a garden and vegetable garden, a drainage well is the best option. This structure not only collects excess water, but also accumulates it. The water can later be used for irrigation.
The drainage well must be located at the lowest point. The depth of the well is 2–3 meters, and the diameter is at least 1 meter. The drainage system is constructed at a slope of two to three degrees. When there is no room for plants in the plan, a public drainage system is suitable. To construct it, ditches are dug along the road and site. But it is necessary to ensure that the drainage system is cleaned regularly.
All changes occurring on the site must be included in the plan. This will help when subsequent construction work is carried out.
Arrangement of a personal plot or summer cottage is a serious undertaking. And it is important to approach all stages of landscape work wisely.
Delivery of finished soil
The fastest way to improve a site is to bring ready-made fertile soil to the site. There you can get the maximum effect in the first season and ensure sufficient yield.
supplies high-quality fertile soil on favorable terms. All soil fully complies with GOST requirements. Delivery is carried out throughout the Moscow region, as well as Moscow using the company's transport. To order, you just need to contact our representatives at the phone numbers listed on the website.
Chernozem filling
If you rush and bring in chernozem before the final compaction of the clay, erosion will quickly have a detrimental effect and the area will greatly lose its fertility. Unfortunately, only plowing the soil in spring and autumn can save you from this phenomenon, and even then only partially.
It is better to pour the chernozem or fertile layer dry and not roll it, preferably manual distribution and leveling of the soil. The equipment must import chernozem in the reverse order from the order in which the clay was poured. The area from the edges to the central access trench is filled. At the end of the backfill, it is also filled.
This is the most labor-intensive stage of raising the site: in addition to the fact that it is necessary to level the soil not only in one plane, but also with uniform compaction, the top bulk layer may not be uniform. Usually, before unloading chernozem, formwork is installed, the foundation is cast and waterproofed, and then covered with crushed stone. Surface support mounds are also installed before the fertile layer is formed.
Grinder for seedlings
A clay mash can be used to achieve several purposes. Firstly, if you dip the roots of seedlings in a mixture of clay, water and earth, then dip them in sawdust and wrap them in burlap, they will not dry out for a week or more. This mixture should be washed off before planting.
Thick mash can be used as a substitute for garden varnish. The wounds are treated with a 3% solution of ferrous sulfate and wrapped in a cotton cloth soaked in clay mash. The bandage should not be removed for six months.
It can also be used for whitewashing trees and for long-term storage of root crops and dahlia bulbs.
Basic physical characteristics
When conducting laboratory studies, the following soil parameters are determined:
- Humidity.
- Porosity.
- Plastic.
- Density.
- Particle density.
- Deformation modulus.
- Shear resistance.
- Particle friction angle.
Knowing the density of particles, it is possible to determine such an indicator as the specific gravity of the soil. It is calculated, first of all, to determine the mineralogical composition of the earth. The fact is that the more organic particles in the soil, the lower its bearing capacity.
II. GENERAL PROVISIONS
2.1. The technological map has been developed for a set of works to remove soft soil at the base of the embankment of the roadbed with removal of unsuitable soil to storage areas specified by the project.
2.2. Work to remove soft soil at the base of the embankment of the road bed with the removal of unsuitable soil to storage areas specified by the project is carried out during the winter period of the year from December to March inclusive, in one shift, the duration of working hours during the shift is:
2.5.* The composition of the work sequentially performed when removing soft soil at the base of the embankment of the road bed with removal of unsuitable soil to the storage areas specified by the project includes:
*Numbering corresponds to the original. — Note from the database manufacturer.
— geodetic breakdown of the road section;
— preparing a strip for constructing a dry peat trench;
— arrangement of side strips for excavator movement;
— cutting off the vegetation layer of soil on the approaches to the swamp, loading it onto dump trucks and transporting it to places specified by the project;
— complete removal of soft soil (construction of a peat trench) with development, loading, transportation and unloading to a temporary storage area;
— loading peat from a pile with an excavator into dump trucks with transportation to storage areas specified by the project;
— cleaning the mineral bottom of the pit with a bulldozer after the excavator has been working;
— filling the trench with drainage soil, including its development in a quarry, transportation, placement in the trench, layer-by-layer leveling and compaction.
2.4. The technological map provides for the work to be performed by a mechanized unit consisting of: bulldozer B170M1.03VR
( =4.28 m, h =1.31 m);
KamAZ-65115 dump trucks
(with load capacity Q=15.0 t);
single-bucket excavator Volvo EC-290B
(bucket volume g=1.45 m, operating weight m=29.0 t);
soil vibrating roller DU-85
(weight P = 13.0 t, width of compaction strip B = 2.0 m);
motor grader DZ-180A
(=3.74 m, h =0.63 m) and
Hitachi ZX-200-3 excavator
(bucket volume g=1.0 m, operating weight m=22.3 t).
Fig.1. Bulldozer B170M1.03VR
Fig.2. KAMAZ-65115 dump truck
Fig.3. Soil vibratory roller DU-85
Fig.4. Motor grader DZ-180A
Fig.5. Technical characteristics of the Hitachi ZX-200-3 single-bucket excavator
Overall dimensions of the excavator (LxHxB) 9.605x3.18x2.86 m; chassis length = 4.17 m; undercarriage width = 2.80 m; B — max digging depth = 5.95 m; D — max unloading height = 6.83 m; earth A - max radius of digging at level = 9.25 m; C - max scooping height = 9.67 m
Fig.6. Technical characteristics of the Volvo EC-290B excavator
A—max reach during excavation, 10.395 m; B—max reach at the level of the supporting surface, 10.242 m; H — min turning radius, 3.630 m; F—max cutting height, 9.460 m; G — max unloading height, 6.695 m; C—max excavation depth at parking level, 7.330 m; D—max excavation depth at 2.44 m, 7.150 m; E - max depth of excavation with vertical wall, 6,170 m
2.5. Drainage soil from a quarry
represented by soil of group II, average density in natural occurrence = 1800 kg/m, K 1.0 m/day.
Soil classification corresponds to GESN-8102-01-2001, Collection No. 1, PM, Table 1-1, name of soil - sand, sandy loam, loam N 10; weak soil
is represented by group I soil, average density in natural occurrence = 850-1050 kg/m. The soil classification corresponds to GESN-81-02-01-2001, Collection N 1, PM, Table 1-1, the name of the soil is peat with tree roots up to 30 mm thick N 37.
2.6. Work to remove soft soil at the base of the embankment of the roadbed with removal of unsuitable soil to storage areas specified by the project should be carried out in accordance with the requirements of the following regulatory documents:
- SP 48.13330.2011. “SNiP 12-01-2004 Organization of construction. Updated edition";
- SP 126.13330.2012. Geodetic work in construction. Updated version of SNiP 3.01.03-84;
— Manual for SNiP 3.01.03-84. Production of geodetic works in construction;
— SNiP 3.02.01-87. Earthworks, bases and foundations; ________________ * SNiP 3.02.01-87 is not valid. Instead, SP 45.13330.2012 “Earth structures, foundations and foundations” applies. Updated version of SNiP 3.02.01-87.” — Note from the database manufacturer.
— Manual for SNiP 3.02.01-83*. A manual for the execution of work when constructing foundations;
— Scientific Research Institute SOYUZDORNII-1982 Guidelines for the construction of road subgrades;
— SNiP 2.05.07-97*. Industrial transport;
— Manual for SNiP 2.05.07-85. Design of subgrade and drainage of railways and highways of industrial enterprises;
- SP 78.13330.2012. Car roads. Work rules. Updated edition of SNiP 3.06.03-85;
— STO NOSTROI 2.25.27-2011. Construction of roadbeds for highways. Part 5. Construction of subgrade on soft soils;
— STO NOSTROI 2.33.14-2011. Organization of construction production. General provisions;
— STO NOSTROI 2.33.51-2011. Organization of construction production. Preparation and execution of construction and installation works;
— SNiP 12-03-2001. Occupational safety in construction. Part 1. General requirements;
— SNiP 12-04-2002. Occupational safety in construction. Part 2. Construction production;
— NPO ROSDORNII-1993. Labor safety rules during construction, repair and maintenance of highways;
— ROSAVTODOR-2002. Collection of forms of executive production and technical documentation for the construction (reconstruction) of highways and artificial structures on them;
- RD 11-02-2006. Requirements for the composition and procedure for maintaining as-built documentation during construction, reconstruction, major repairs of capital construction projects and requirements for inspection reports of work, structures, sections of engineering support networks;
— RD 11-05-2007. The procedure for maintaining a general and (or) special log of work performed during construction, reconstruction, and major repairs of capital construction projects.
I. SCOPE OF APPLICATION
I. SCOPE OF APPLICATION
1.1. A standard technological map (hereinafter referred to as TTK) is a comprehensive organizational and technological document developed on the basis of methods of scientific organization of labor for performing the technological process and defining the composition of production operations using the most modern means of mechanization and methods of performing work using a specific technology. TTK is intended for use in the development of Work Projects (hereinafter referred to as WPP) and other organizational and technological documentation by construction departments. TTK is an integral part of the PPR and is used as part of the PPR in accordance with MDS 12-81.2007.
1.2. This map provides instructions on the organization and technology of work to remove soft soil at the base of the embankment of the roadbed with the removal of unsuitable soil to storage areas specified by the project.
The composition of production operations, requirements for quality control and acceptance of work, planned labor intensity of work, labor, production and material resources, measures for industrial safety and labor protection are also determined.
1.3. The regulatory framework for the development of technological maps is:
- working drawings;
— building codes and regulations (SNiP, SN, SP);
— factory instructions and technical conditions (TU);
— standards and prices for construction and installation work (GESN-2001 ENiR);
— production standards for material consumption (NPRM);
— local progressive norms and prices, norms of labor costs, norms of consumption of material and technical resources.
1.4. The purpose of creating the TC is to describe solutions for the organization and technology of work to remove soft soil at the base of the embankment of the roadbed with the removal of unsuitable soil to storage areas specified by the project, in order to ensure their high quality, as well as:
— reduction in the cost of work;
— reduction of construction duration;
— ensuring the safety of work performed;
— organizing rhythmic work;
— rational use of labor resources and machines;
— unification of technological solutions.
1.5. On the basis of the TTK, PPR or, as its mandatory components, Working Technological Maps (hereinafter referred to as RTK) are developed for the implementation of certain types of work to remove soft soil at the base of the embankment of the roadbed with the removal of unsuitable soil to the places specified by the project for storage.
Design features for the removal of soft soil at the base of the embankment of the road bed with the removal of unsuitable soil to burial sites are decided on a working design basis in each specific case.
The composition and degree of detail of materials developed in the RTK are established by the relevant contracting construction organization, based on local natural conditions, the available fleet of machines, the availability of labor resources and building materials.
Working flow charts are reviewed and approved as part of the PPR by the head of the General Contracting Construction Organization and agreed upon by a representative of the Customer's technical supervision.
1.6. The TTK can be tied to a specific facility and construction conditions. This process consists of clarifying the scope of work, means of mechanization, and the need for labor and material and technical resources.
The procedure for linking the TTC to local conditions:
— consideration of map materials and selection of the desired option;
— checking the compliance of the initial data (amount of work, time standards, brands and types of mechanisms, building materials used, composition of the worker group) with the accepted option;
— adjustment of the scope of work in accordance with the chosen option for the production of work and a specific design solution;
— recalculation of calculations, technical and economic indicators, requirements for machines, mechanisms, tools and material and technical resources in relation to the chosen option;
— design of the graphic part with specific reference to mechanisms, equipment and devices in accordance with their actual dimensions.
1.7. A standard technological map has been developed for engineering and technical workers (work managers, foremen, foremen) and workers performing work in the 2nd road-climatic zone, in order to familiarize (train) them with the rules for carrying out work to remove soft soil at the base of an earthen embankment roadbed with removal of unsuitable soil to storage areas specified by the project using the most modern means of mechanization, progressive designs and methods of performing work.
The technological map has been developed for the following scope of work:
— length of the road section
— thickness of the peat layer
- mineral bottom soil
Video description
An example of a site layout with terraces is shown in the video:
Plowing and leveling
This method of making a plot level with your own hands is used on rough terrain with slight differences in height. If the area is small, and the holes and hummocks are no more than 15-20 cm, you can do it on your own and with simple hand tools - a shovel and a rake. Or plow the ground with a walk-behind tractor and harrow it manually. It is better to drive a tractor onto an area of more than 5-6 acres.
Mechanized plowing is recommended to be carried out twice in transverse directions. After leveling with a rake or harrow, the soil is compacted with a hand roller or other available method and left for 3-4 weeks. After this time, the earth will settle naturally and show where additional filling or cutting off uneven areas is needed.
Soil compaction after leveling Source green2005.ru
Embankment for leveling
If the area has a slope, then using clay you can try to get rid of it. The slope is leveled with clay and sand (it is advisable to alternate a bucket of clay with a bucket of sand). The poured layer requires wetting and compaction. After shrinkage, the raised area can be covered with fertile soil or black soil. In the first years, planting here is done in prepared holes that contain all the substances necessary for plant growth.
Work on creating a drainage system
- A ditch is dug a meter from the building. The excavation is carried out below the depth of the foundation. Width - at least 30 cm. The slope of the trench bottom must be at least 1 cm per 1 m of length.
- The bottom of the trench is compacted and covered with a five-centimeter layer of sand.
- Geotextiles are spread on the sand with the edges secured to the ditch stacks.
- Pour a ten-centimeter layer of gravel.
- Lay a perforated drainage pipe.
- Cover it with gravel in a 10 cm layer.
- Cover the “pie” with the ends of the geotextile and sew them together.
- They fill everything with soil, leaving inspection wells in the corners of the building.
- A receiving well is installed at the end of the pipe. The drain must be diverted at least five meters from the wall of the building.
- Gravel is poured into the bottom of the well and a plastic container with holes drilled in the bottom is placed there.
- Place the pipe into the container.
- The top of the well is covered with boards and covered with earth.
Of course, a drainage system should be installed on the building itself.
Is compacting or rolling necessary?
It is optimal if the imported clay is sequentially unloaded completely at the upper level of the dump, and then pushed into unfilled areas with a bucket. This is how high-quality compaction occurs, in which the final shrinkage takes place in one or two wettings.
Tamping is used when there is a need for high speed of work, for example, when the optimal time for filling an embankment is limited by season or weather. With alternate tamping, you can pour 0.6–1.0 layers of pure clay one after another without prior wetting. Let us note once again that only swollen clay is suitable for compaction; dry clay will not acquire water-resistant properties until swelling and subsequent compaction.
Layers of 30–40 cm can be compacted by rolling, but wheeled vehicles are not suitable for these purposes. A crawler excavator is indispensable if the site is being raised to a height of more than a meter; in other cases, it is wiser to resort to manual transportation and leveling, and to entrust compaction to precipitation.
Please note that it is often not necessary to manually grade the site. Due to the movement of surface water, the fresh embankment will eventually take on a natural slope. If there is an abundant supply of water, sometimes it is even necessary to slightly raise the embankment at the bottom of the slope in advance.

