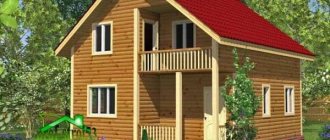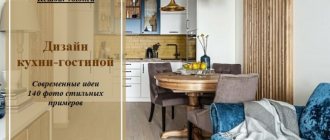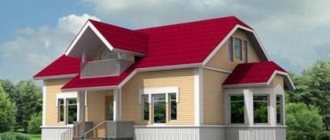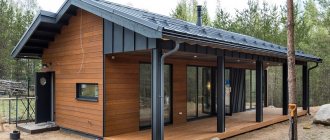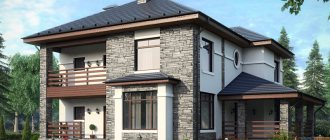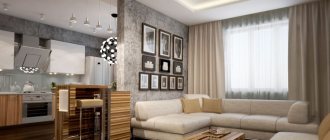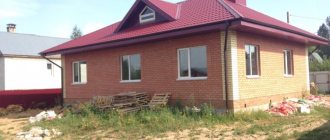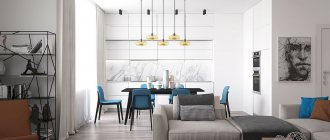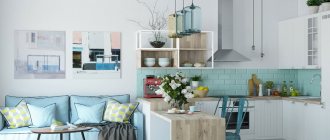Open-plan apartments have become popular in the United States as a new convenient type of living space organization.
The principle is very rational: private rooms should be isolated, and everything else can be combined to benefit the visual impression of space and for ease of movement.
The open-plan method combines the area for family recreation, receiving guests, and daytime activities into one spacious room, and the private part of the apartment - bedrooms, bathrooms, wardrobe and study - are isolated.
We will look at the basic principles of an open plan, how to make the “presentation area” convenient and comfortable.
- What are we combining?
- Zoning methods • Structurally • Visually
- Choice of style, furniture, decoration
- Decoration
- Lighting
- Halls and hallway
- Bathrooms
In the article “How to choose an apartment layout to suit your own taste,” we looked at 3 options depending on the degree of isolation of the rooms from each other. And here we will analyze in detail the features of creating a comfortable type of housing that looks impressive, but is quite cozy. It is optimally suited for a family or bachelor apartment. If you like this option, you should find out what an open plan is and how to properly organize its zoning.
What are we combining?
The most popular option is to connect the living room, dining room and kitchen. These premises are part of the “orbit of receiving guests” and connect the interests of all family members.
Also, an open-plan interior may include placing a home office in the open part of the apartment. This option is suitable for bachelor housing and those who are not distracted by communication with household members.
Open plan interior design doesn't always have to be strictly rectangular.
Turns, circular movement and separate “alcoves” zone the room and create a more multifaceted perspective and variety. Such “architecture” is created by the perimeter of the bathroom or the walls of other rooms, specially constructed structures and arrangement of furniture.
Advantages of an open plan
An open floor plan helps maintain a feeling of freedom and space. Increasingly, apartment owners prefer to combine several rooms and get rid of partitions that make the rooms cramped and uncomfortable. Among the main advantages of an open plan are:
- convenient cleaning;
- more natural light;
- you can organize family evenings;
- functionality.
view album in new window
An open plan most often combines the kitchen, living room and dining room. The premises have a more democratic appearance, as they are characterized by good lighting and ease of movement. The combined rooms are suitable for family evenings and friendly gatherings. Here you can simultaneously communicate, cook food and not let small children out of sight.
Apartments often have small kitchens, especially if they are old. In such rooms it is almost impossible to place a dining table or a soft corner where the whole family could gather. Combining the kitchen with the living room will solve this problem.
view album in new window
Open floor plans allow for more space. Thanks to this, you can install additional comfortable and functional furniture in the living room. In order for everything to look harmonious in a combined room and for the residents to feel comfortable, the space should be properly designed.
Two story house plan
The typical house design in the long history of home building is the popular and current two story house plan. The layout of a two-story home can include a wide range of architectural styles.
Accompanied by a variety of price points to suit the varied tastes, personalities and family requirements of our customers. With the ever-increasing need to separate work and play, the two-storey home offers plenty of space for flexible family living in a warm, welcoming environment specifically designed for single families.
The dramatic and stately heights of ceilings and rooms, formal and/or casual living spaces, extravagant or practical room designs, and the addition of multifunctional and accessory areas in two-story homes are as varied as the people who occupy them.
This creative canvas allows homeowners to virtually customize their space in their dream home; often without sacrificing privacy or space.
Multi-story homes offer levels of living not found in other types of homes, with specific defined space for entertaining, sleeping, and the availability of attached outdoor space for children.
Which style to choose
Before you start arranging a room, you need to choose an interior style. The entire room must be oriented in the same direction. Using several styles to highlight zones can spoil the impression of the interior if they are completely incompatible with each other.
There are different directions for an open-plan living room, each of which has its own characteristics:
- Classic interiors have undergone significant changes since past years. In such an environment, the quality of furniture and materials and elegant decor come to the fore. For spacious living rooms, this is one of the best options, which will allow you to create a luxurious interior that speaks of the good taste of the owners of the room.
- More and more people are choosing “rustic” styles. Country or Provence will add comfort and warmth to the atmosphere. These directions are ideal for large rooms, as they require a lot of light and space.
- Living rooms of bachelors are usually decorated in loft style. However, couples who prefer minimalism and functionality in their home can also choose this direction.
- Scandinavian style is gaining popularity. Its peculiarity is the use of light shades, mainly white. Rooms designed according to the principles of this trend are cool in summer and warm and cozy in winter.
view album in new window
view album in new window
view album in new window
Other modern styles include minimalism, art deco, etc. The stylistic decision depends on the preferences of the residents of the house, since first of all they should be comfortable in the room.
Advantages of projects posted on the site
In modern construction, an important component of an object is its originality. A large selection of a wide variety of ready-made designs of rectangular houses allows you to create a cottage of a classical shape, unlike the surrounding buildings.
Decorated with bay windows or balconies, with terraces and winter gardens, with garages and bathhouses, with mansard and flat usable roofs - they all differ in building material, number of floors, layout, and other design solutions. Each project is a complete set of drawings, diagrams, plans, sketches that are necessary for the construction and registration of a house. To obtain detailed technical documentation, just click on the image. The advantages of ready-made options are:
- relatively low cost;
- selection from photographs and floor plans, allowing you to get a complete picture of what the house will be like;
- no waiting for the preparation of project documentation;
- the ability to adjust drawings and adapt to the climate zone.
However, there are not isolated situations when the proposed solutions do not fully meet the requirements of future property owners. Therefore, on the left side of the screen, in the “Features” section, you can select the “custom design” option. By using it, you will have the opportunity to order the development of a project on the best terms.
Using different textures
One of the most popular techniques is the use of various finishing materials for zoning space. To clearly separate the kitchen and living areas, you can use several textures. So, in the cooking area you can choose tiles as a floor covering, and in the living room - wood or laminate.
view album in new window
Areas of the room can be separated from each other by different wall decorations. In this case, both the color palette and the texture of materials can be used.
An interesting option for zoning space is the use of floors and ceilings of different levels. With their help, you can separate the working part from the rest area. To tie areas together into a cohesive space, it is recommended to choose a solid color finish.
Magnificent projects of one-story houses with a unique layout: 22 design photos
The longhouses on the estate belong to the archetypal barns of old Twente, which are characterized by low gutters. Modern rafter systems and generous use of glass make this historical reference relevant.
The space between the house and two outbuildings serves as a courtyard, which can be used for various purposes according to local customs. The partially paved yard is surrounded by mostly natural pastures. The area to the west of the house is meadows with extensive mowing.
The layout of this one-story house is characterized by a close relationship between the interior and exterior. A long corridor runs along the façade, connecting the various spaces. Large windows frame the landscape.
The objects are grouped near the entrance, and the living room and kitchen are separated by a veranda, providing access to the patio and meadow. The architect developed an interior design that makes extensive use of natural materials. The bedrooms face southeast to make the most of the morning sunlight. The master bedroom overlooks a lone tree amidst a backdrop of hedges and rows of trees.
The house stands on a concrete plinth, which serves as a passage around the building. The façade, window frames and rafters were constructed from gray pre-painted timber to further enhance the home's relationship with the landscape.
The façade provides views through the house at multiple points while maintaining occupant privacy. The home was designed to match the pre-painted timber strips. The roof is made of patinated zinc with a high seam, so the relief is visible from a distance. The absence of a gutter allows the design of the cornice to be minimized.
To achieve strict sustainability goals, the house features a highly insulated timber frame structure. The power plant includes a heat pump and solar panels, which reduces energy consumption to a minimum.
Colors and shapes
The living room is often a relaxing place where the whole family gathers in the evenings. Therefore, it is important to create a cozy and warm environment here. For this purpose, calm colors and soft textures are used. A long-pile carpet can highlight the seating area. For children, it is recommended to install small poufs and bean bags. Basic furniture should be placed near windows to make the most of natural light.
In the living room combined with the kitchen, neutral and cool shades look good. Such rooms have good natural light, so these tones will be appropriate. The exception is rooms facing north. For them, it is better to opt for warm shades.
view album in new window
The universal solution for the basis of the color scheme is white. Some housewives are mistaken, considering it impractical. How quickly the surface becomes dirty and how easily it is cleaned depends on the material. At the same time, white goes perfectly with almost any color. It can be complemented with a few bright accents or you can leave the room in a light, muted color scheme. This shade is especially relevant for creating interior designs for living rooms in the Scandinavian style.
Classic gray can be complemented with rich shades. This will help highlight accents and separate functional areas. In spacious rooms with an open plan, dark shades are also allowed, however, they should not be overused.
view album in new window
Many design projects are based on the use of several shades of the same color when decorating the interior of an apartment. Playing with halftones will help not only decorate the room stylishly, but also highlight functional areas. Contrasting colors are used to create accents. To do this, take bright shades and combine them with muted tones.
The current trend of the season is maximum naturalness. Therefore, natural colors and shades are often used for decoration. An original atmosphere in the living room can be created with the help of wall tiles depicting a forest landscape. The interior is complemented by rich green upholstered furniture and live plants in large tubs.
Selection of furnishings
The decor of the living room depends on the size of the room, the number of family members and their preferences. The main attention should be paid to upholstered furniture. Often it is located in the center of the room. Sofas and armchairs are complemented by a coffee table, a wall for a TV, etc. Upholstered furniture can be straight or angular. Usually it is placed perpendicular to the kitchen area. The sofa can be used to conditionally delimit the kitchen and living area.
view album in new window
The dining area usually has a table and chairs. In some interiors it is replaced with a bar partition. This option is suitable for young families and bachelors. For large families with children, it is better to choose a traditional dining set of furniture.
In open-plan living rooms, a fireplace will look appropriate. If the classic design cannot be installed, then you can choose electric fireplaces. They simulate flames, and even the crackling of logs. The fireplace usually becomes the central part of the room. All other furnishings are installed around it. Long-pile carpets are placed next to upholstered furniture, which will add warmth and comfort to the environment.
view album in new window
Kitchen areas are equipped with appropriate furniture. In spacious living rooms, it is recommended to choose furniture with closed fronts. It is better to hide small parts and accessories, as they are inappropriate in an open plan, where maximum freedom and space is needed. It is recommended to install kitchen units along the wall. In some cases, island options are used. They serve to separate zones and can have both work surfaces and places for eating.
view album in new window
Furnishings depend on the chosen style. In open-plan living rooms, cabinets with glass fronts look appropriate. Upholstered furniture for classic interiors can be chosen with textile upholstery and on carved legs. For modern trends, it is better to choose furnishings of strict geometric shapes, without unnecessary decorative elements.
Ultra-modern layout of a one-story house 100 sq m + veranda: 21 photos
Retention of the existing structure combined with pragmatic design determined the spatial arrangement and choice of material. Adding flexible space such as an indoor/outdoor deck further supports energy-efficient design and provides a large family space with access to the pool and landscaping.
The reimagined layout of the veranda of a one-story house directly depends on the orientation of the site and the context. The living spaces, which were located in the southwest, are now connected to the garden and become the heart of the house. Moving these functions to a pavilion at the rear of the house provides a more appropriate response to the context and provides space for family activities and entertaining.
The design is carefully thought out for free access of sunlight. The house extension faces north with angular timber blades to shade the east and west elevations. The simulation determined the angle of the blade, eliminating direct sunlight in the summer. The louver galleries are oriented to stimulate the flow of cool air from the pool and the cool wind from the eastern side. While high-positioned blinds allow heat to escape.
The choice of tree plantings for the site was also considered, including rainwater tanks for garden irrigation and the installation of a solar panel. A new secure timber entrance fence surrounds the existing east façade, allowing the house to remain open for free ventilation.
The family now benefits from a home that suits their daily lives. A shared space for family fun, alternative spaces that may be closed for privacy or open. Visual and physical connection to the landscape and open space is a recurring theme in the design, promoting subtropical living. Close collaboration with the structural engineer resulted in large spans, contributing to the feeling of spaciousness within the veranda of the single-story home.
Partitions
Open floor plans often use glass partitions. They allow you to separate functional areas, but at the same time do not burden the space or violate the overall concept. The use of glass partitions maximizes indoor light and visibility.
view album in new window
You can separate zones using pieces of furniture. In the center of the living room, it is allowed to install a partition in the form of a column. To functionally use the space, you should add niches for storing various small items.
In a combined room, paper partitions are often used. Their distinctive feature is mobility. They can be rearranged at any time to highlight another area, or removed completely.
One-story house - 100 sq m binoculars with an impressive layout for 12 super photos
Situated on a mountain, the unique “binoculars” house is based on the concept of timelessness and minimalism. The layout of the one-story house, with its angular shape, is designed to emphasize the beauty of the surrounding landscape. The project uses a rocky headland for its raw concrete foundation, on which the two parts of the house rest.
The first module contains living quarters, and the second - two bedrooms. Accompanying the natural slope of the ground, their sloping roofs enhance the sensation of sliding along the rock. The entrance forms an intermediate space between the modules.
Overhanging roofs on the south façade highlight the views while limiting solar gain during the hotter months. To the side, a wooden platform extending into the kitchen is oriented west toward sunset. The use of charred wood on the facades results in a natural palette for the home's appearance.
Inside, panoramic views become the focal point of the living spaces and master bedroom. On the floor, ceramics with a concrete finish unify all spaces and resemble the natural finish of the foundation. During construction, the layout of the single-story house was primarily considered as a minimal and contemplative space inviting tranquility.
Non-standard solutions
The open plan provides maximum freedom and space. You can maintain this effect with the help of a dormer window in a country house. It can be placed above the dining area, which will add light to the living room and give the atmosphere a feeling of lightness and spaciousness.
In arranging any interior when developing an apartment design, lighting is of great importance. To create an original atmosphere for a spacious living room, you can use not only ceiling, but also floor lamps. A hanging chandelier above the table will allow you to focus on the dining area, where family dinners and friendly gatherings will take place.
view album in new window
A corner sofa looks appropriate in a combined family living room. With its help, a recreation area is separated. It can be complemented with a coffee table and ottomans. The wall behind the upholstered furniture can be made darker. This will help to emphasize the sofa and make it stand out in the interior.
