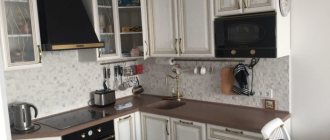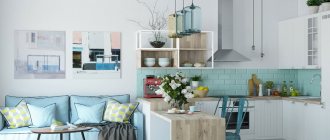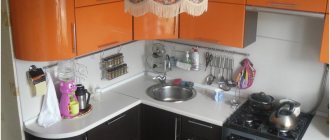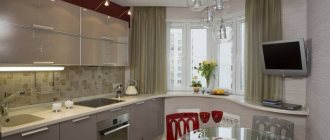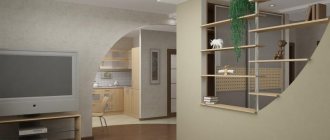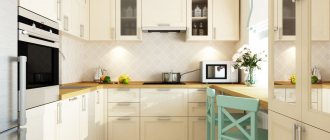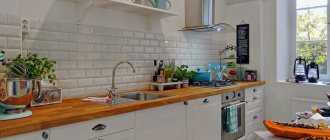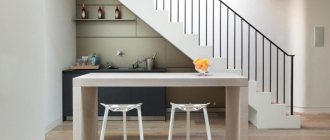/Design/Small kitchen/
The kitchen is only 4 square meters. m is unusually tiny even for Khrushchev. It’s difficult to fit everything you need into such a small area, but it’s actually possible. The main thing is to pay attention to detail and carefully plan all stages of the arrangement - from renovating the room to choosing curtains. In this material you will find a complete design guide with practical tips, cool ideas and a selection of 50 photos of interiors for inspiration.
See also materials on the website:
- Everything about small kitchen design - 16 super tricks and 70 photos
- Kitchen design and renovation in Khrushchev - 13 proven solutions
Technique
To make the workspace of a 4-meter kitchen both compact and functional, it needs to be equipped with mini-format appliances.
- For a family of 3-4 people, a narrow dishwasher with a width of 45 cm is suitable. For singles and couples, you can purchase an even narrower PMM - 35-40 cm wide.
- The refrigerator should also be narrow. Thanks to its high “stature” it will be quite roomy.
- A three-burner hob is ideal for families. If one or two people live in the apartment, then you can choose a stove with two burners.
- An oven can be small, but ovens that can also perform the function of a microwave oven are also good.
It is important that all equipment is built-in, because the more uniform all the fronts are, the neater and lighter the interior will appear.
Ideas for a small kitchen 5 sq m
But due to light and decor, you can hide a rather simple renovation, a shortage of meters, and, perhaps, not the most fashionable interior:
- reflective surfaces visually increase the space, mirrored ceilings, walls, doors will make the kitchen wider; light in a small kitchen is a big deal, so there shouldn’t be heavy curtains, but you shouldn’t make the light minimal (plan it when renovations are underway);
- Light colors of furniture are preferred (cold, pastel, delicate, made from natural materials);
- glass and metallic also significantly expand the space - this always works for the interior concept;
- the lack of meters is compensated by colorless relief textures;
- there shouldn’t be too many figurines and souvenirs, and they will all find their place on a glass shelf on the wall;
- but you can’t limit yourself to photography - photographs in context expand the space, kitchens “love” them by 5–5 meters; when planning a renovation, you can come up with the following solution: one wall is yellow and the rest are neutral;
- brightness in color is good, but not in the case of a small kitchen: renovation in such a room using hot colors will “eat up” the space.
A small kitchen is a guarantee of comfort, if, of course, you plan the interior wisely. Designers advise taking a closer look at the Provence style, Scandinavian style or retro. It is better to start repairs when all possible options have been studied and “modeled”.
Lunch group
Options for arranging a dining area in a kitchen with an area of 4 square meters. a meter is not that much. After all, only very small tables and compact chairs will fit here.
- It is best to choose a table that is square or rectangular, folding, sliding or with folding wings. That is, it should easily transform, say, from a two-seater table to a four-seater one.
- More mobile versions of the table for a mini-kitchen: a bar counter, a coffee table or a folding tabletop. By the way, a bar counter or folding table can be made on the basis of a window sill.
- The chairs are light and functional. For example, stools, folding chairs, invisible chairs (made of polycarbonate) or benches are suitable. The latter are good because they have drawers under the seat and do not require extra space behind them.
Design of a small kitchen 5 m2 - step-by-step plan
- Measure your kitchen (length, width, height, door and window openings) and write down the dimensions.
- Draw a kitchen plan on a piece of paper or in any of the construction kits;
- Write down the dimensions of the selected furniture and household appliances, try to “arrange” them on the plan;
- Decide on the color scheme, taking into account that the interior of the kitchen should generally be combined with the interior of the entire apartment. Remember that dark and matte colors visually reduce space.
- Think in advance about how the windows and door will look and how the window sill can be used.
- Before starting repairs, finally decide on the location of household appliances - the location of sockets and electrical wiring will depend on this.
- Consider the location of the sink - it must be connected to sewerage and water supply, otherwise you will have to carry out plumbing work.
- Go over this plan again so that no points contradict each other.
7 tips for choosing furniture for the perfect interior of a miniature kitchen
- It is difficult to buy a kitchen set in a store - for small kitchens their range is small, but a custom-designed kitchen will be “what I wanted” and will not cost much more.
- Lots of drawers, large enough - they will save space.
- The folding table is part of the window sill; such an interior solution, as we see, is very popular.
- Household appliances should be easily integrated into the kitchen set.
- Hooks and open shelves on the walls are considered very smart details.
- Kitchen design 5 5 involves an emphasis on the work area: the furniture is lined up, taking into account, of course, the shape of the sink and stove.
- It is advisable to abandon furniture with hinged doors, and the modern alternative to them - shutter doors.
And a couple of tips from experienced designers. Chic, luxurious kitchen furniture in a small room looks ridiculous. Therefore, the choice should be directed towards comfort, warmth, and retro style. For example, light, almost monochromatic furniture, which is decorated with homemade napkins, tablecloths and other “souvenirs”.
For a small kitchen, it is better to choose light furniture in natural shades with a minimum number of open shelves.
Or simple but good quality wooden furniture in a natural shade. Furniture in the shabby chic style is often used in such interiors. Refined wear, it serves as a compliment to the vintage in the interior. In this case, small kitchens, not the most expensive renovation, will be saved by such an original, truly home-made solution.
Lighting
Lighting from a single central chandelier that produces dim light with harsh shadows is the worst thing that can happen to a small space. If you want your kitchen to feel spacious, bright and cozy, use several spotlights or a couple of wall sconces instead of one ceiling lamp. In this case, it is best to hang the chandelier not in the center of the room, but directly above the table. And, of course, don’t forget about furniture lighting in the work area.
Kitchen interior 4 sq. m
Kitchen layout 5 - 6 sq m with refrigerator
Before you start building a plan for a small kitchen, figuratively imagine the space in the shape of a triangle of the work area - it should fit a refrigerator, stove and sink. It is convenient to draw a kitchen plan, and then “arrange” the interior items, taking into account their sizes:
You can use special programs for room planning - we reviewed them in this article. Further options for the layout of household appliances and cabinets will depend on the length and width of your room.
Decor
In decorating a kitchen of 4 square meters. meter should not be carried away, as the abundance of small details will create a feeling of disorder and clutter. However, you can’t do without decorations at all, because it is the decor that creates a residential look for the interior and reflects the tastes of the owners. We recommend limiting yourself to a wall clock, live plants, a couple of wall panels or posters, a candy bowl or a bowl of fruit on the table. And don’t forget to pay attention to the choice of dishes and textiles. They should match the interior in color and style.
As for window decoration, the best choice would be short and laconic curtain models, for example, Roman or roller blinds, short curtains made of soft fabric, blinds and cafe curtains. If the kitchen windows face the north side and there is a total lack of daylight, then it is better to leave the window without curtains at all.
Support the project - share the material with your friends on social networks:
Kitchen design 6 m2 with refrigerator
A small room does not mean little possibilities for its arrangement. This setting is perfect for considering the design of a kitchen with an area of 5 5 square meters. m. Of course, there is not much space, but there are plenty of options for furniture and interior decoration.
Designers are accustomed to working with spaces that do not correspond to modern ideas about the area of a standard apartment. If you're planning a small kitchen, they have some ideas that might come in handy.
The most important thing is planning. Repair with all stages is the second. For a kitchen exactly 5 5 meters, the following tips will be relevant:
- We operate with corners - in a small space you cannot do without this; most often the layout in the form of the letter L is used;
- Instead of meters, volume is used: the kitchen area should be occupied in height (cabinets, shelves, maximum usable space);
- We create a comfortable but compact dining area - often it becomes an extension of the wide window sill. Most often, the dining room is a place near the window or wall opposite the entrance;
- Down with swing doors - they steal the couple of meters we need;
- The refrigerator is often taken out of the kitchen into the hallway;
- Capacity of cabinets: it is wise to use the wall area on which they hang. Cabinets with many cells, convenient for storing dishes, transformable, etc.
- If the family is small, a bar counter is used as a dining table, and in the living room there is a table, which is used for its intended purpose in the event of guests or a celebration.
In a small kitchen, you can use a window sill to create part of a working or dining area.
The linear layout is convenient for the kitchen, which includes access to the balcony.
To make a small kitchen functional, its area can be used in height.
Ergonomics of a small kitchen
At first glance, ergonomic problems simply cannot exist in a small kitchen - all objects will be located at a short distance due to the small area of the room. But that's not true. A small kitchen can be designed to be awkward and impractical. So think about how you want to arrange your furniture. There are 4 ways:
- Linear model - cabinets and household appliances are installed along the wall.
- L-shaped model of furniture arrangement.
- U-shaped arrangement or “horseshoe”.
- Galley - when furniture is placed along opposite walls.
Typically, for a small kitchen of 5 m2, an L-shaped furniture arrangement model is chosen.
Non-standard options include combining the kitchen and living room. This is much more expensive, plus there are problems with the fact that redevelopment will need to be approved. We advise you to carefully weigh the pros and cons in this case.
U-shaped location
Too many items are not suitable for small spaces. Many housewives think that in this way they will solve the problem of lack of storage systems. Often an overly busy environment is oppressive and negatively affects the aesthetics of the room.
This option is only possible with a lightweight “crossbar” design between parallel lines.
Bottom line
Using all these secrets and tips, you can furnish even the smallest kitchen profitably and rationally, and at the same time create a pleasant, free design.
Did you like the article? Subscribe to our Yandex.Zen channel
Great article 0
Design of a small kitchen of 5-6 sq m - photo
When preparing this article, photographs from the website www.pinterest.ru were used.
Add to bookmarks
How to make your kitchen bigger - practical tips
Despite everything that has been written, a small kitchen remains small no matter how hard the owners manage to fit everything into it.
The best way out of the situation will be only drastic measures:
- combining the kitchen with the adjacent room by demolishing the wall;
- expansion of the kitchen due to the loggia;
- expansion of the kitchen at the expense of the hallway by dismantling the door and partition;
- moving the dining area to a separate dining room.
If all these options are not feasible, you will have to carve out space centimeter by centimeter:
- look for a narrow refrigerator, abandon the stove in favor of a hob, consider built-in appliances as an option;
- order furniture to individual, smaller sizes, increase the storage area upward, use corner cabinets;
- trim the dining area using a folding table or bar counter, folding chairs, or rebuild the window sill under a dining table;
- use light shades, mirror and glossy surfaces in decoration to visually enlarge the kitchen;
- increase the amount of natural light by opening the window as much as possible and providing additional lighting;
- remove the doors or replace them with accordion or sliding ones.
If you have a small kitchen, you may be interested in our photo gallery, which presents 320+ photos of examples of small kitchens from professional designers.
Secrets of success
Secrets of success
In a small kitchen, everything, even the most inconspicuous accessories, must carry a functional load.
After watching any video on the technically correct arrangement of objects in a room, you can draw several conclusions that solve the problem of small size:
- using only what is necessary;
- combining several objects on one part of the area;
- reducing the depth of furniture;
- use of small-sized equipment and furniture.
Finishing materials
The most difficult thing in designing a 2 by 2 kitchen is finishing the wall surfaces. In such a limited area, paint splashes will scatter, reaching opposite walls, so it is recommended to worry about cleaning in advance.
Recommended options for renovating a 2 by 2 meter kitchen:
- facing tiles from floor to ceiling. For the kitchen, an example of such material is tiles with dimensions of 25 by 25 cm;
- washable paints and varnishes. There are compositions for finishing kitchen areas, the resistance of the surfaces ensures that liquids drain from them;
- washable wallpaper material. The solution is not the most durable, but of all the samples, vinyl trellises are recommended;
- PVC. They are prohibited from being used near sources of heat and fire, and therefore it is recommended to tile the apron of the working area;
- decorative plaster mixtures, which after application are treated with compounds that protect against dirt and moisture.
The ceiling is painted with a white water-based composition or a tension system is used in the form of a glossy canvas, which visually increases the free space.
The floor is made dark. In the kitchen, 2 by 2 (2.5) meters, lay linoleum, lay laminate or tiles. Tile is considered a cool material; a “warm floor” should be installed underneath it.
Style solutions
Modern, minimalist options are best suited for decorating a small kitchen.
For “Scandinavian”, a white tint, attractive decor, and a lot of glossy surfaces are recommended.
“Minimalism” is suitable for everyone who is ready to do without frills.
In the “loft”, be careful - replace the red brick wall with a white one.
“High-tech” helps to rationally use every square centimeter of space.
Straight lines, muted colors, no frills - a great way to decorate a kitchen with dimensions of 2 by 2 (2 by 2.5) meters.
How to finish the floor, ceiling, walls
Unfortunately, this problem is solved without any options. To decorate the walls and ceiling, you can take any materials: wallpaper, paint, PVC panels. The main thing is that the materials wash well and are light in color. Only light shades visually expand the space, so you can’t do without them here.
The ceiling would look better if it was a stretched glossy white PVC fabric. In a high kitchen, a multi-level ceiling: plasterboard or suspended ceiling will help create perspective. Any colored or dark options will give the feeling of hanging above your head.
There are also no restrictions on the floor material - everyone chooses tiles, boards, linoleum, laminate, parquet solely based on the size of the budget. Each floor has pros and cons: dishes hit the tiles well and dirt is clearly visible on it, boards are more difficult to wash, linoleum can tear.
Selecting a color shade
A small room is decorated in white colors, choosing the undertone. For rooms with windows facing north, yellow and orange tones are recommended; blue and green are used if the windows are directed to the south. Ceilings, wall surfaces, kitchen units, work surface aprons, and textiles are decorated in white.
In terms of warmth, beige is considered close to white. It is somewhat darker, looks warm and cozy, and is used in rooms where there is little sunlight.
In the design of a 2 by 2 meter kitchen, gray is often used. It cools the interior design and has a refreshing effect. Recommended for Scandi, Loft, and Modern decoration.
Among pastel colors, preference is given to blue, green, yellow, and lilac, which are excellent options if you want to get something unusual. A combination with any previous shade of a neutral palette is allowed, using either in equal proportions, or in small areas - along the facade of the first or second rows, apron, wallpaper.
If you want to add depth and character to your design, use bright and dark colors in limited quantities. This applies to furniture handles, decorative elements and accessories that are not large in size.
Main principles
To take full advantage of all the possibilities of a small kitchen, you need to calculate everything down to the smallest detail, from the color of the wallpaper to the type of doors. Try not to go deep and focus on one specific style, rely more on “comfortable” and “to your taste.” Combine all the design tips for tiny kitchens, including Japanese minimalism, and let your creativity run wild. A cozy and beautiful kitchen can be placed in any area.
Under no circumstances use black color to decorate walls or floors - it will not only visually steal the space, but will also be psychologically oppressive.
