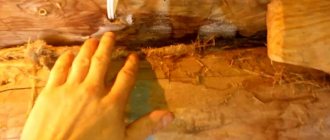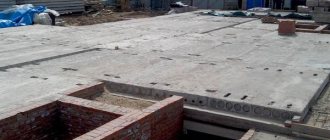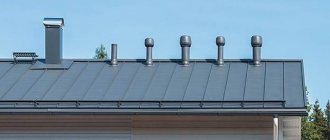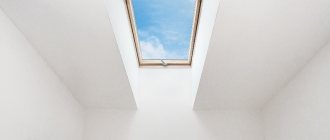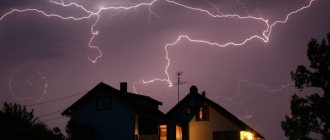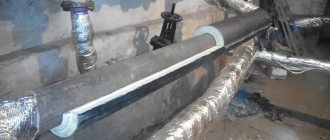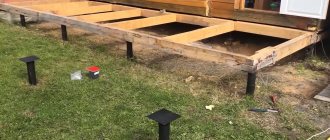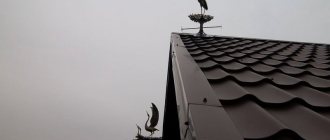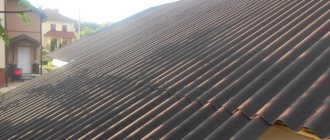The process of installing a roof is a very serious matter, which does not allow for savings on roofing materials and violations of their installation technology. Unfortunately, very often, due to the low qualifications of roofers, the homeowner, when putting his house into operation, is faced with serious problems, the elimination of which requires significant sums of money.
One of these troubles is condensation on the roof of a house, which not only leads to accelerated wear of the finishing coating and a decrease in the thermal insulation ability of the insulation, but also often makes the microclimate in the house unhealthy and unsuitable for living. In this article we will tell you why condensation occurs under the roof and how to deal with it.
Reasons for appearance
Roof condensation has a specific cause: moisture . Moisture appears when heated air in the house rises to the roof by natural current (its density is less than that of cold air). There, the indoor air encounters colder temperatures and cools quickly.
This leads to immediate condensation of the resulting droplets on all contacting surfaces, including the roof. It is not surprising that this process occurs more often during the colder months when home heating systems are turned on.
However, condensation is only part of the problem . The second part is that the excess moisture has nowhere else to go. Therefore, it can very quickly be absorbed into surrounding materials.
As a result, mold and fungi will begin to form, which will contribute to the gradual rotting of the wooden components of the rafter and sub-rafter structures. Insects will appear, which will add even more trouble to homeowners.
Condensation is predominantly associated with the attic areas of the house (and also with attics, if there are any), in fact, all elements of the roof structure become problematic . This may make it difficult to detect condensation problems.
Yes, wet streaks and drips remain telltale signs, but sometimes even thermographic imaging that monitors the intensity of infrared radiation is necessary to accurately resolve the problem. However, this type of monitoring is practically not used in everyday life.
In particularly cold regions of the country, condensation that forms on thin sheets of roofing (especially metal) often freezes. This leads to further damage to the roof, which is not easy to track initially.
Corrugated sheeting and condensation or why does a roof made of corrugated sheets leak?
Condensate is a liquid that is formed under the influence of a temperature difference; condensation is the process of transition of a substance from a gaseous state to a liquid one. This is known to everyone who did not skip physics classes at school. What does this physical phenomenon have to do with corrugated roofing?
Quite often, the formation of condensation is confused with a roof leak. When trying to find out whether a corrugated roof is really leaking or whether condensation is to blame, you need to think about whether the roofing pie is organized correctly and whether the installation rules are followed.
Where does it appear?
Based on the practice of operating private houses, condensation is most often observed:
- In the attic after it has been insulated, and the presence of condensation after (this is important!) the installed attic will aggravate the problem.
The benefits of attic insulation are well known (the opportunity to save on energy bills, increase the energy efficiency of the home, etc.). However, attic insulation has a significant drawback: it limits the home’s ability to “breathe.” Indoor spaces may be warm and cozy, but if the air does not circulate properly, it will not be able to get rid of the excess moisture it contains. - In new buildings: oddly enough, one of the reasons for condensation is not completely dry plaster.
When plastering walls, building materials have a certain moisture content, releasing its excess into the surrounding space. It is a mistake to believe that you can decide to move to a new home based on the appearance of the plaster. The humidity in a new room naturally decreases very slowly. And during this period, air saturated with moisture collides with the colder surface of the roof, causing condensation to appear. Therefore, in the first few months, ventilation should work more intensively.
For non-insulated attic hatches.
Poorly insulated (or poorly fitted) attic hatches allow flows of moist air to pass through. If the attic can't breathe, this air will gradually build up. Upon contact with cold slate or existing membrane, warm air will condense and moisture will flow down the inside of the roof.Result: the formation of puddles in the “dead” zones of the roof, and then in the attic.
- When the roof design is poor, complicating natural ventilation.
First of all, there is a lack of ventilation holes. It is known that for pitched roofs such holes are located horizontally, above the roof. In this case, the ceiling level that forms the cooled roof can be higher or lower than the rafters, as well as between them. But in any case, gaps form between the coating elements, which always need to be ventilated. A completely enclosed space in a warm pitched roof may not require ventilation.
Poor thermal insulation
Often condensation forms due to lack of insulation on the roof - this is usually common in areas with colder climates. The reason may be poor-quality insulation material or its layer is too thin - due to the insulation’s inability to maintain the required temperature in the room, heat enters the attic, which is not heated, as a result of which condensation forms on the surfaces of the rafters and corrugated sheets.
This cause of moisture on roof surfaces can be eliminated by replacing or increasing the insulation layer over the entire roof area. But often heat leaks do not occur over the entire insulation area, but only in small areas, and in order to effectively solve the problem, they must be detected.
To detect areas with poor insulation, you can monitor the melting of snow in the spring - in places where heat leaks, it will melt faster. If this method does not help, it is recommended to use a special device - a thermal imager. The service is quite expensive, but potential roof repairs to replace rotten rafters or roofing will likely cost more.
Prevention measures
Eliminating condensation problems comes down to how to get rid of moisture or protect the covering parts of the house from damage:
Ventilation
Balancing roof and attic ventilation is difficult . Balancing the flow of cold and warm air involves making sure there is enough air to remove moisture, but not so much air that it compromises the safety of the home or the efficiency of the heating system.
This is easier to solve for one-story buildings with a simple attic design. The same applies to the ventilation of such roof elements as gable ridges, cornices, and attic ceilings.
Installing additional vents is usually not a problem for experienced professionals.
Cool designs
Unheated roofs are becoming increasingly popular among individual developers.
Such design solutions make it possible to limit the heating temperature of external roof elements, especially in the summer months. This helps homeowners save on air conditioning, but in winter, a cold roof will take its full revenge on homeowners , since the formation of condensation will accelerate sharply. In the case of particularly intense condensation, the roof may change its color and even its chemical composition.
This primarily applies to spray-coated steel roofs and non-metallic roofing materials with relatively low alkali resistance. If you are considering a cool roof, consider the possible effects of condensation due to the climate of the area where your home is built.
Additional vapor barrier
An additional vapor barrier will really help keep the roof warm and reduce condensation. The correct choice of vapor barrier materials that slow down the formation of steam is important. Such materials act as membranes; They are usually made of low-density polyethylene and prevent the passage of some water vapor.
As a result, moisture accumulation on vulnerable materials such as wood or insulation is stopped or slowed down. Thermal barriers can be installed on an existing roof without major renovations - ideal for solving serious condensation problems.
Insulation and vapor barriers do not relieve homeowners from the problem of cold roofs: in the summer months, the described solutions can lead to even greater damage to the roof if the membranes are not turned over or replaced in time.
Basic rules for roof installation
To prevent condensation from forming on the corrugated sheeting, it is important to adhere to the basic rules during roof installation.
Particular attention should be paid to laying thermal insulation. During operation, a large amount of this material is used.
Still, you should not save money by purchasing cheap material - the thermal insulation must be of high quality. Experts advise buying material whose thickness is at least 300 mm.
When laying thermal insulation, the following requirements must be met:
- do not use foam;
- lay the material on the rafter system;
- Do not lay thermal insulation material on the floor.
If this is not done, warm air will enter through the gaps and condensation will form.
Vapor and waterproofing must be of high quality. It will prevent water vapor contained in the air from contacting the surface of the roof, and will also eliminate drops of moisture if they do form.
Waterproofing material should be laid in horizontal rows. In this case, rows overlap.
During the formation of the under-roof space, it is important to properly organize ventilation. Air should circulate freely under the roof and between the battens.
As a result of good ventilation, there will be no condensation, and the under-roof space will not be damp, which will increase the service life of the roof and the entire structure.
Work should be carried out as follows:
- waterproofing is fixed on top of the rafters;
- then the counter-lattice is fixed;
- then the sheathing is laid on it. The laying step is most often 350 mm.
If you do not follow the procedure for forming the under-roof space, the air circulation will be disrupted, which will lead to the formation of condensation. Ventilation gaps must be at least 40 mm.
When hemming the cornice, it is important to use a perforated soffit. It is mounted on eaves overhangs.
Don't forget about the ventilated seal in the ridge. All this will allow air to freely penetrate through the cornice and then exit through the ridge itself.
It is necessary to install a roof aerator if the roof has a ventilation shaft larger than 1200 mm. He must be in front of and after the obstacle.
If the cause of condensation is poor ventilation, then after proper organization of the under-roof space, the dampness will disappear.
At any stage of roofing installation, it is necessary to correctly assemble the roofing elements.
It is recommended to entrust this process to experienced specialists who know how to install roofs, taking into account the climatic characteristics of a particular area.
Prevention
A budget option for preventing condensation is to install ventilation holes in the attic .
However, a more modern solution to the issue is to install roof humidity sensors (Devireg 850 with self-powered unit is recommended) that control the operation of the heating cable, which is advisable to be laid along the perimeter of the rafters.
Such devices are installed at a distance of at least 1 m from the border of the heating zone or near drainage systems. They operate in a wide range of external temperatures, but require systematic cleaning of the surface from contaminants such as tree branches or fallen leaves, as well as overhanging adjacent roof elements.
Don't forget about the basement
A garage basement or cellar is very comfortable. In this room you can store preparations for the winter or use it for other purposes. However, dampness is often associated with the condition of the basement.
Therefore, it is important to take into account some nuances when arranging the basement:
- The hood from the cellar should not be connected to the upper compartment of the garage.
- The entrance to the basement must be sealed. A rubber seal that is glued along the edges of the lid is ideal for this purpose.
- To waterproof the floor, sand or gravel 10-15 cm high is poured onto it, covered with polyethylene and sand or gravel is poured again.
- When covering the walls with concrete, add liquid glass to the mixture.
- Finish the floor with roofing felt.
- When equipping a basement, we remember about insulation and ventilation, otherwise supplies will not be able to be stored for a long time.
- Do not store fuels and lubricants in the same place as food.
Condensation in the garage requires an urgent solution. High humidity spoils the car and destroys the structure. To eliminate this problem, consider a ventilation system and take care of the appropriate finishing of the ceiling and walls. Don't forget about the cellar. The recommendations given in the article will help in solving the issue of garage dampness.
Tips and tricks
The best way to protect the insulation and load-bearing structures of the rafter system is to insulate the roof, gables and ceiling. But thermal insulation alone is not enough, so the attic space must be equipped with supply and exhaust ventilation.
Modern electric fans provide high air performance, and automation allows you to turn on ventilation only in case of emergency, based on a signal from a water film formation sensor. In this way, it is possible to save heat and protect the insulation from moisture.
Violation of technology, low-quality materials
The use of cheap materials for waterproofing or violation of technology can seriously affect the condition of the structure. As a result of violations of the installation principle or the use of materials whose quality does not correspond to the declared one, condensation may appear.
The way to deal with this problem is quite obvious: you will have to replace low-quality products with other materials. If the roof was assembled incorrectly, it will have to be re-laid.
Layers of waterproofing and vapor barrier
Construction of roof layers in practice
Do-it-yourself ventilation arrangement
The best option for removing condensation from the ceiling in a garage is a forced ventilation system. To do this, use the following recommendations:
- prepare two pipes of equal diameter. The first will let air in from the street, the second will take it out of the room;
- Place the first pipe at a distance of at least 20-25 cm from the floor. To improve traction, secure the pipe at a slight slope;
- Install the second pipe under the base of the ceiling surface, since warm air flows collect in this place. To enhance the circulation of warm and cold air flows, raise the end of the ventilation pipe 1-1.5 meters above the roof;
- To protect the pipes, install special nets on their outer ends.
If such homemade ventilation in the garage does not completely cope with condensation, low-power fans installed at the ends of the air outlet pipes will help. They will increase draft and allow cool air into the room regardless of the time of year.
Why does a corrugated roof leak?
If the cause of the leak is not the formation of condensation, you should ensure the integrity of the roof covering. The corrugated sheet itself cannot be the cause of a leak - profiled steel is characterized by high strength and corrosion resistance. That's why:
- Make sure you select the correct size of roofing sheeting;
- Check the quality of joints and fastenings;
- Make sure to correctly calculate the load-bearing capacity of the profiled sheet;
- Think about whether mistakes were made in the construction of the roof;
- Check the presence of all necessary additional elements.
Buy high-quality corrugated sheeting from the manufacturer, follow the basic installation requirements, do not neglect the recommendations of specialists, and your roof will last for decades without a hint of repair!
Good luck in construction!
Insulation
A relatively inexpensive, but quite effective way to avoid problems with condensation in a garage building is to insulate it. But before starting insulation work, you should remember that when carrying out the work, the type of garage building must be taken into account, which can be carried out in the form of:
- separate capital structure;
- premises built into a residential building;
- in the form of an extension.
In addition to the above options, it can also be a temporary structure, which is a prefabricated structure made from standard sheet metal blanks or a so-called shell garage. When insulating your building, the material used in its construction (metal sheets, brick or concrete blocks) must also be taken into account.
Depending on the above characteristics of the garage structure, a variety of types of insulation can be used to insulate its walls and ceiling, including the following names:
- mineral wool in mats;
- foam blanks or penoplex;
- polyurethane foam or polystyrene foam boards;
- regular backfill made of expanded clay.
Mineral wool
This is how metal garages are insulated with polyurethane foam:
How to remove?
Not all builders perform their tasks efficiently, and home craftsmen often make mistakes. In addition, the finishing “pie” can deteriorate over time: it is damaged by careless repairs and improper use. Finally, a house with condensation in the attic may be inherited from the previous owners, and this problem must be solved.
First of all, if condensation collects in the attic, you need to carefully study the air movement. Normally, it should be continuous and cover the entire volume of the room.
The attic should be inspected by a professional with a thermal imager; his consultation will allow him to detect any deviations from the norm. When the picture is clear, you need to check the roof formation diagram. Most likely you will need:
- change the location of the attic window;
- strengthen the insulation layer;
- make additional ventilation openings.
If you know that the attic space is getting wet due to the use of low-quality materials, you will have to change the problematic structure. The best replacement would be a membrane layer that will not allow condensation to form: water calmly comes out, but does not penetrate inside, and the lint-covered layer prevents drops from forming on the surface. It happens that even after replacing the waterproofing, the attic in a private house sweats. Then there is nothing left but to adjust the sheathing and vapor barrier layer. After all, they can also interfere with the normal movement of air masses and provoke the accumulation of dampness.
You should not take drastic steps on your own - it would be much better to invite an experienced installer. It will not be possible to get rid of condensation of water vapor until the standard 4 cm ventilation interval is ensured.
When the perforated soffits on the eaves are properly prepared, when the insulating layer is laid on the rafters themselves and under the metal tile sheathing, then the insulation will not become damp. There is a popular myth that venting causes heat loss in the attic during the winter months. In reality, the situation is different: the reason for excessive cooling is associated with poor levels of thermal insulation.
When it is done poorly, the dew point ends up inside the roofing “pie” or on its surface. Therefore, moisture is deposited continuously, and the ceilings begin to rot.
Ventilation of the attic space is also necessary during the cold months, since otherwise icicles will appear inside, then fungi and mold will form. It is necessary to make holes of a certain size for air passage. Excessively small openings have almost zero efficiency. According to experts, for 500 sq. m of total area, you need to create 1 m2 of holes for ventilation. This proportion simultaneously allows:
- guarantee fresh air;
- get rid of condensed moisture;
- prevent hypothermia in a cold attic or attic.
The fight against dampness under an unheated wooden roof has its own characteristics. It is unacceptable to cover the rafters, as well as the sheathing. If they are sutured, it is necessary to provide gaps to support air circulation. Under sheets of slate or ondulin, laid without vapor barrier and wind barrier, there is no need to carry out additional ventilation work: air flow moves freely through the roof waves.
Placing ventilation passages inside the gables will help increase the ventilation efficiency of gable roofs. When using stone fronts or the impossibility of refusing to fit materials tightly, it is necessary to prepare holes in the walls (minimum 0.2% of the total floor area).
Elimination of dampness is possible with the help of more economical materials, that is, using a standard grille: one copy of it is turned with the holes downwards, the other requires periodic adjustment. A mosquito net becomes a reliable barrier against the penetration of various harmful insects.
It is also possible to avoid the appearance of wet areas under a hip roof, but a different technological method is used for this. The inlet for fresh air is located at the bottom of the hem, and it should exit near the ridge. Overhangs lined with wood are formed from loosely placed timber, which separates the gaps by fractions of a centimeter. Plastic linings are equipped with holes for air access.
The holes in the roof ridge should be brought as close together as possible. Often, continuous soffits are installed under the eaves, which are equipped with a thin mesh screen. The cells of such networks must be plastic or aluminum, otherwise there is a high risk of corrosion. It is advisable to equip the spaces between the rafters with vents, and the openings are arranged so that there is no air pollution and its movement is not complicated.
The second most important (but not least important!) element of condensation prevention is the installation of an exhaust fan on the outside of the roof. It is recommended to distance it from the supply system at least 8 m.
Options for solving the problem
The garage can be insulated
To prevent the appearance of condensation on the surfaces of a garage building, the following techniques are most often used:
- arrangement of an effective ventilation system in the garage;
- insulation of the internal surfaces of the structure, which allows reducing the temperature difference at the interface between cold and heated air masses;
- combined use of these two methods (combined approach).
Each of these options allows us to completely or partially eliminate the problem we are considering.
Other ways to eliminate condensation
The methods described above are universal and very effective, but sometimes these measures are not enough. If the garage has good ventilation, the floor is concreted with waterproofing coatings, the walls, ceiling and gates are sufficiently insulated, but the problem of excess moisture still remains, perhaps you should consider another solution to it.
Installation of a water drainage system
If moisture condenses exclusively on the ceiling and all measures to eliminate it do not bring the expected result, you can make a temporary drain. This method is used to eliminate condensation in temporary garage structures, as well as when it is impossible to carry out work on insulating the ceiling and walls (lack of funds, inappropriate time of year). To do this, a film is stretched under the ceiling and a sheet of galvanized metal, possibly profiled, is installed. The main trick is to fix the sheet with a slight slope so that the moisture drains. A drain is installed in this place, the end of which is led out. This will not solve the problem in a global sense, but as an option, such a structure is quite suitable.
Additional insulation on the outside
If the garage space is separate from other buildings, the problem can be solved by external insulation. Modern finishing materials are also used for this. The easiest way is to insulate the roof using a layer of expanded clay or brick chips. This material absorbs moisture well and dries well. The insulating layer must be thick enough and porous to prevent heat loss.
Garage heating
The most effective way is to organize constant heating of the garage space. If it is located in the basement of a residential building or in its immediate vicinity, this is not difficult to do. For detached buildings, it is possible to provide mobile heating systems, ranging from homemade stoves - potbelly stoves - to modern split systems.
