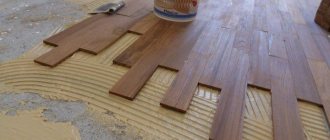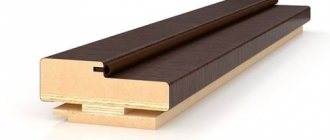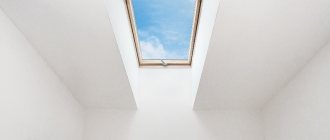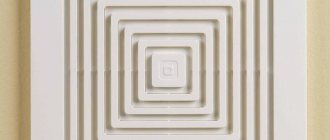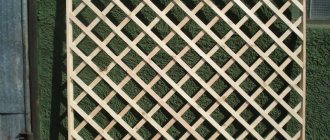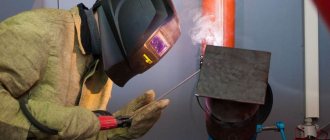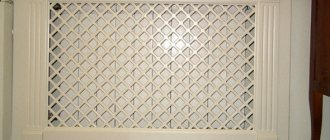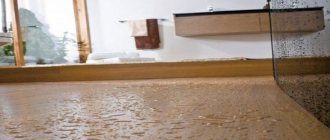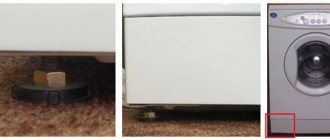- How to build a staircase
- Blog
Published: September 21, 2021 / Updated: October 30, 2021 Attic ventilation is important for the long and trouble-free operation of your home. Without properly organized air exchange, structures will be damaged due to condensation or fungus. To create the necessary air exchange, gable siding ventilation grilles are used. With their help, you can easily create a hole for ventilation and decorate it aesthetically. Technically correctly arranged gable ventilation will eliminate the appearance of mold on the wooden elements of the rafter system and extend the service life of the components of roofing materials. Installing a ventilation grille for siding will ensure drying of the insulation, prevent a decrease in its thermal characteristics, and prevent the occurrence of destructive condensation.
In order for the grille under the siding for ventilation to provide air exchange, it is necessary to familiarize yourself with the features of its installation, which will be discussed later in the article.
- 1 Why do you need a siding ventilation grille?
- 2 Advantages of installing a gable ventilation grille
- 3 Size of gable ventilation grille for siding
- 4 How to ventilate a gable wall
- 5 Installation of gable ventilation grille
- 6 Installation of ventilation windows and grilles
- 7 Tips for choosing façade ventilation grilles for siding
Design features
Any ventilation grille of this type consists of three components:
- Stationary part. A decorative grille that simultaneously acts as a full-fledged design element and a barrier that protects internal structural elements from damage. Most often, the lid has a rectangular shape, not only completely covering the body, but also partially protruding onto the wall surface for fastening.
- Movable part. It looks like a rectangular or round plate that can open only in one direction. The valve is often operated in conditions of high humidity, so the most suitable material for its manufacture is plastic.
- Flange for connecting the air duct. Grate design with check valve
The standard diameter of the device can be from 110 to 150 mm. As a rule, such dimensions are sufficient to implement the vast majority of domestic ventilation system projects.
Conclusion
Having read the information described above, you have probably found the answers to your questions and now have an idea of what a ventilation grille is and how it is attached to the wall. Remember that ventilation of the room is necessary not only for aesthetic reasons (to remove odors), but also for health benefits (air discharge).
It’s easy to check the functionality of the ventilation; just hold a lit match or lighter to it (as in the photo)
In the video presented in this article you will find additional information on this topic.
Did you like the article? Subscribe to our Yandex.Zen channel
Rectangular supply and exhaust plastic ventilation grille
It is usually installed in the wall and ceiling spaces of the building itself and provides control over the circulation of air flow. Since the product is made of plastic, such a grille can perfectly decorate a room, hiding the location of the ventilation system.
The decorative ventilation grille is made of durable and high-quality plastic. It consists of latches, with the help of which the central part is fixed to the perimeter of the grille. It is very easy to clean and easy to put in place. The entire structure is mounted using screws.
Grilles on the outside of the building
If you plan to install ventilation grilles outside the room, then metal models are often chosen. Plastic exhaust grilles are used when installation of a ventilation grille is required outside, and at the same time it is necessary to save money. To prevent backdraft from occurring, they are equipped with special gravity blinds and dampers.
Pediment models are designed for installation in attics.
Basement - mounted in basements. They pay special attention to protection against rodents.
Principle of air duct classification
Air ducts are a system of pipes adapted for the movement of air flow through it and arranged in a certain way.
They are used when installing ventilation systems in houses; networks of air ducts form ventilation and air conditioning systems; with their help, industrial and kitchen hoods are connected; they are used in air heating systems.
Based on their design, they are divided into round and rectangular. Round air ducts are ergonomic, air moves through them almost silently, vibration during operation is insignificant.
They connect air duct elements with a circular cross-section without the use of additional elements.
A rectangular duct section is preferable when the system needs to be made invisible by hiding it under the trim.
This and a satisfactory level of throughput determine their choice when installing a ventilation system in residential buildings. In addition, air ducts are rigid and flexible.
Metal air ducts with a rectangular cross-section have typical dimensions ranging from 10 x 10 to 400 x 320 cm. Straight links have a length from 1 to 2.5 m
The former have a cross-section that can be either round or rectangular, while the latter have only a circle in cross-section. Their use is appropriate at branch points. Flexible air ducts (corrugation) are produced mainly from aluminum foil, polyester, although there are also products from silicone, textiles, rubber that is resistant to aggressive chemicals.
They are connected directly to fans, supply and exhaust anemostats, grilles, but sometimes, in order to connect such an air duct with the main system, additional connecting and mounting parts are needed.
Inside, the surface of flexible air ducts is not particularly smooth, so increased aerodynamic resistance creates additional noise.
Flexible air ducts can be either framed or frameless. The frame is formed by wire - polymer or steel. The wire twisted into a spring is covered with a synthetic material, foil tape or polymer. This type of pipe is sometimes equipped with a heat-insulating or noise-absorbing coating.
Flexible air ducts have a multilayer structure. For greater rigidity, steel wire is placed between the layers. Most often, ventilation ducts in residential buildings are laid from PVC pipes, which have high sound-absorbing and heat-insulating characteristics.
Corrugation is used in places where the speed of movement of the air mass does not exceed 30 m/s and the pressure does not exceed 5 tons. Pa.
According to their design, air ducts can be built-in, in the form of ventilation shafts, and external, laid along walls and ceilings. The first ones are located inside the walls.
In order for them to work effectively, the surface inside must be as smooth as possible, then the air will circulate freely without encountering any obstacles. At the bottom of the shaft there is a hole that allows you to clean the air duct.
Suspended and attached boxes are used to install external air ducts. They are an assembly consisting of pipes and connectors of various sizes and shapes. Based on such a feature as the presence of insulation, air ducts can be insulated or without insulation.
Based on the design of the premises and the design features of the building, they choose a specific type of air duct.
a-h – installation of horizontal air ducts; i-k – vertical channels; a, and – fastening to walls; b, c, d, j – fixation to columns; d, c – to the floors; f, h – to forms and purlins. Structural elements: 1 – console; 2 – traction; 3 – clamp; 4 – air duct; 5 – traverse; 6 – coupling bolt; 7 – overlay
The installation of the system must be preceded by a high-quality aerodynamic calculation. It will be necessary to determine the pressure in the system, the volume of air masses passing through the air duct, its cross-section, and the type of air exchange.
Preparation
Measure the outside perimeter of the duct, the trim will mask the existing grille. Cut the wooden planks to size. We used a miter saw, but you can also use a hand tool like a jigsaw and a guide to help you get the cuts at the right angle.
Russians will be given the opportunity to travel by train to Crimea with their own car
Dog - counterculture of the 60s: which era is close to the signs of the Chinese horoscope
Simple and cheap: how to make a drip irrigation system for plants from a bottle
We glued the ends together with universal glue, tightening the frame with clamps. After drying, the frame was reinforced with nails at four corners. To make the nail heads invisible, we used a hidden fastening tool. Next, these places need to be puttied and wait until the mixture dries.
Sand the wood until completely smooth. The next step is to finish the frame. It can be painted, tinted with stain, covered with protective wax or varnish. It is advisable to do this before the metal decor is installed. We skipped this step and had to paint the frame after installing the mesh, which was very inconvenient. Don't forget to coat the inside surface of the wood with protective agents.
Design features and material
All ventilation grilles, in addition to the method of fastening, also differ in their design features. Modern products, depending on their functionality, can be as follows:
- adjustable - such a system is additionally equipped with special movable dampers, with which you can change the flow area;
- unregulated - this structure is absolutely motionless;
- inertial - have rotating lamellas that can change their position depending on the force of air pressure and its direction:
- combined - the most popular models, as they are equipped with a pipe with which you can connect an exhaust hood installed above the gas stove.
All grilles are selected taking into account the size of the opening of the ventilation system and its shape. External models are taken with a small margin so that it is possible to cover all sections of the hole. The most popular are rectangular and round planks, which are made from durable, environmentally friendly materials that are resistant to moisture. These types include:
- steel;
- aluminum or copper alloys;
- tree;
- plastic.
Door device options
There are doors with ventilation grilles and rings. In the first case, an opening is cut out at the bottom of the canvas according to the shape of the product and covered with a plastic, metal or wooden lattice. The advantages of such designs include:
- large range of products;
- opacity;
- lack of draft, since there are obstacles to the movement of a continuous flow of air.
Such products are installed across the entire width of the door or in several places. It all depends on the interior design. During installation, the grille should be installed strictly parallel to the floor.
Another way to organize ventilation is to form rings in the door. This one differs from the previous version only in the absence of strips. A plastic or metal ring called a bushing is inserted into the hole. It allows you to protect the canvas from moisture and dirt. From an aesthetic point of view, this option looks better.
Aerodynamic calculation of the air duct
To determine the cross-sectional size of the air duct, you need a sketch of the air network. First, the cross-sectional area is calculated.
For a round pipe, the diameter is found from the formula:
D = √4S/π
If the cross-section is rectangular, its area is found by multiplying the length of the side by the width: S = A x B.
Having calculated the cross section and applied the formula S = L/3600V, find the volume of air replacement L in mᶾ/h.
The speed of air movement in the air duct in the area of the supply grille is recommended to be in the range from 2 to 2.5 m/s for offices and housing and from 2.5 to 6 m/s in production.
In main air ducts - from 3.5 to 6 in the first case, from 3.5 to 5 - in the second and from 6 to 11 m/s - in the third. If the speed exceeds these indicators, the noise level will increase above the standard value. The factor 3600 coordinates seconds and hours.
Using table values will simplify the calculation process. Sometimes, in order to reduce noise in the system, pipes with a cross-section larger than the design value are used. From an economic point of view, such a decision is irrational. Volumetric channels are more expensive and waste spaceFrom the table, focusing on the air flow speed, you can also take the approximate air mass flow rate.
You may also find detailed information on calculating the area of air ducts with examples of calculations discussed in our other article useful.
Pediment ventilation: construction of a ventilated structure and installation of grilles
Proper organization of air exchange within the attic space is necessary for the normal operation of the structural components of the roof.
Impeccably arranged gable ventilation will eliminate the appearance of fungus on the wooden elements of the rafter system and extend the service life of the roofing components. It will ensure drying of the insulation, prevent a decrease in its thermal properties, and prevent the formation of destructive condensate. In order for ventilation to cope with a considerable list of tasks, it is worth familiarizing yourself with the specifics of its design.
Installation methods
To correctly install a ventilation grille, you do not need any specific knowledge; it is enough to have minimal experience in installation work, so everyone can handle this, the main thing is to be patient. Most often, an industrial structure consists of two parts:
- the main body, which is fixed directly to the ventilation opening or door;
- removable part - this element is built into the main body; if necessary, it can be removed and inspected or cleaned the channels.
Installation begins with the internal grille, or rather, with its frame; this can be done using fasteners or an adhesive composition. But first you need to prepare the outer surface of the ventilation hole; it needs to be thoroughly cleaned and, if necessary, trimmed. Next, the finishing coating is applied to the wall, and after that you can install the grille directly.
This can be done in one of the following ways:
- Fixation with screws or self-tapping screws is used on durable concrete, plasterboard surfaces, and wood. To do this, you need to drill holes in the grille, which are countersunk to the size of the cap. Using a drill, install dowels on the wall, hang a bar on them, screw the structure, and then decorate the caps to match the main color.
- Fastening with a plinth or glazing bead is suitable for wooden grilles; such elements fit especially well into a country-style interior, which is entirely decorated with wood. Self-tapping screws or finishing nails with small heads are also used for fixation.
- Industrial strips, which include standard spacer elements with spring pressure, such devices are simply inserted into the ventilation opening and snapped into place. But the hole must have standard dimensions, otherwise it will not be possible to secure the structure.
- The easiest way to fix plastic products is with an adhesive composition, and it will stick perfectly to any type of coating. This option is especially suitable if you need to install a grate on ceramic tiles, which are fragile. It is best to use liquid nails for this; the mixture should be applied in a continuous strip to the back of the plank, and then pressed very tightly against the wall. For convenience, you can secure the element with masking tape until the base is completely dry. The only negative is that, unfortunately, it will not be possible to dismantle such a grille without breaking it.
- The removable element of the ventilation grille is simply inserted into the base, which is pre-fixed to the wall. To give the structure a more attractive look, the cover must be rotated so that the opening cannot be seen between the slats of the blinds.
It is worth paying attention that when installing transfer-type models, you need to ensure that light does not penetrate through the openings of the blinds. Firstly, this worsens the soundproofing properties of the structure, and secondly, it spoils the visual appeal of the entire installation
It is also worth noting that plastic products have a thin mesh, but it becomes clogged very quickly with dust and dirt, so experts advise installing grilles without it, otherwise you will have to regularly dismantle the system and then clean it.
Installation of ventilation equipment
Installation and installation of ventilation equipment is carried out after all finishing work has been completed, except for finishing. This stage involves fastening mechanisms, the set of which varies, but the algorithm of actions is the same for all.
The elements must be installed in the following order, starting from the air inlet into the interior of the ventilation duct.
- Cleaning filter system.
- A heater that heats the air during cold periods. In more expensive models it is equipped with a remote control.
- Fan.
- Recuperator.
- Air conditioning system to cool the air flow during hot periods. As a rule, this block should be the last one before the outlet.
If a household ventilation duct passes through an unheated roof, then the pipes must be insulated. If ventilation involves not only a supply circuit, but also a forced outflow of air, then the next stage is the installation of an exhaust fan. Finally, electrical networks are laid, electricity is supplied to the mechanisms and they are grounded. If the ventilation complex consists of several sections, then it is necessary to assemble each network separately and conduct pre-start tests of each unit.
Supply
Installation diagrams may vary depending on the configuration of the ventilation complex.
The standard installation option involves several steps.
- Selecting and marking locations for ventilation holes.
- Drilling the intended entrances and exits with a slight slope towards the street to ensure condensate drainage. The diameter should not be less than 12-13 cm.
- The air duct pipe is cut to the required dimensions.
- Installation of ventilation duct and outlet valves.
- Eliminating gaps between the pipe and the walls using polyurethane foam.
- Fastening the entire installation to the wall or ceiling.
- Installing a filter in the supply air duct.
- Mounting the heater and its connection.
- Installation of protective grilles on outlet openings.
- Power supply.
The simplest option for supply ventilation is a wall valve. It is a plastic pipe, inside of which an external air distributor, a filter, noise and thermal insulation, a regulator, and an internal distributor are located in series. It is more efficient to install such a device between the window sill and the radiator. To do this, a channel with a cross section of 5-6 cm is cut into the wall, into which the valve body – a pipe – is inserted. Then the external distributor is mounted on the outside, and the internal distributor on the inside.
DIY hood
Sometimes natural ventilation is not enough, then experts suggest installing an additional exhaust system to increase the outflow of used air. As a rule, they are installed in the kitchen above the stove and in the bathroom. It should be understood that all devices in the forced circuit operate on electricity. However, an ordinary low-power fan can be powered even from a light bulb regulator in the bathroom.
Natural ventilation in the apartment is focused on air outlet into a single shaft. To ensure that the flows from the bath and toilet do not overlap each other, the fans are equipped with a check valve. As a result, air penetrates through it, but cannot come back out. Small models are attached using ordinary screws, dowels, or using fasteners supplied with the model by the manufacturer. If you do not have the skills to install such products, it is recommended to follow the instructions that are included with any product.
Standard distances
Air ducts are attached to different surfaces:
- ceiling slab
- ceiling trusses or load-bearing elements attached to them
- walls
- floor
When installing the system, the following standards must be observed:
- the distance from round air ducts to the ceiling must be at least 0.1 m, and to walls or other elements - at least 0.05 m
- the distance between round air ducts and communications (water supply, ventilation, gas lines), as well as between two round air ducts should not be less than 0.25 m
- from the surface of the air duct (round or rectangular) to the electrical wires there must be at least 0.3 m
- the distance from the surface of rectangular air ducts to the ceiling must be at least 0.1 m (for air ducts with a width of up to 0.4 m), at least 0.2 m (for ducts with a width of 0.4-0.8 m) and at least 0 .4 m (for air ducts 0.8-1.5 m wide)
- all channel connections are made no closer than 1 m from the point of passage through the walls, ceiling or other structural elements of the building
The axes of the air channels must be positioned parallel to the planes of the ceiling slabs or walls. Exceptions occur when ducts transition from one level to another or in the presence of equipment, protruding elements of the building structure, which do not allow the installation of air ducts parallel to the plane of the building structure.
In addition, it is allowed to install pipelines at a slope of 0.01-0.015 towards drainage devices if the transported medium is prone to condensation.
Arrangement in a brick house
Most modern houses are equipped with combined supply and exhaust systems, as they are more efficient than conventional types. The exhaust ducts are fixed in the main walls with a minimum thickness of 38 cm. One room can have from 1 to 3 such ducts, and when choosing a suitable model, the architectural design of the building is taken into account.
When installing a hood in a private brick house, you need to adhere to the following recommendations:
- The optimal parameters of the ventilation channel are 13 x 13 cm. It is better to build such a space during the laying of the wall structure.
- The inlet from the room to the channel is located under the ceiling.
- To bring the hood to the roof, it is necessary to arrange a pipe with a height of at least 50 cm above the ridge. If this rule is not followed, cravings may worsen.
- The optimal thickness of the channel walls is 2.5 bricks. If they are thinner, the air duct system will cool down, which will prevent the natural discharge of exhaust air to the outside, but will lead to cold masses being drawn in from the street.
When performing installation work in a brick house, you can additionally buy a wall fan and secure it at the base of the air duct. Bearing-type models are characterized by maximum strength, but during operation they create a lot of noise. Bushing devices operate almost silently, but their cost is much higher.
It is quite difficult to install ventilation in a private house or apartment. But if you follow simple rules, this problem becomes solvable.
The most popular types of ventilation grilles
Construction stores offer many models of ventilation grilles: round, rectangular, external and internal.
External air supply
supply ventilation grille with electrically adjustable shutters External ventilation grilles are available in the following options:
- The gable grille is specially designed for ventilation of attic spaces. It is always made with a wide edging, making it more decorative;
- Basement ventilation grilles with dimensions of 15x15 cm, 24x24 cm, 37.5x37.5 centimeters must be reliable and protect the basement from rodents;
- Door ventilation grilles are used instead of a supply valve if there are no other ways to organize air supply into the house;
- Floor ventilation grilles are indispensable when organizing an influx that displaces exhaust air from the bottom up. Floor ventilation grilles can be adjustable or stationary. In the first case, blinds are inserted into a metal frame, which can be rolled into a roll.
| Grille name | Installation locations | Functions | Additional features |
| Domestic | Output of supply and exhaust air ducts in the room | 1. Correction of the direction and intensity of air flows. 2. Room design | Blinds, latches |
| External | External outlet of air ducts of any type | 1. Protection against birds, mice, and dry leaves getting into the air ducts. 2. Decorative function | 1. Heating to avoid ice in winter, 2. Dampers, dampers, blinds. |
| Transfer | Interior partitions and doors | Ensuring free air movement in the room | Sound and light insulation, blinds |
Table 1. Main characteristics of ventilation grilles
Internal exhaust
overhead grille with blinds
- Overhead ventilation grilles are used in residential premises equipped with natural draft. The mosquito net protects the apartment from insects. If the ventilation grille has a non-return valve, residents will not be at risk of backdraft. Ventilation grilles with or without blinds are installed in kitchens and bathrooms. The throughput of the ventilation grille is regulated by movable slats;
- Ventilation grille with valve and connection for kitchen hood. They are made of polyvinyl chloride and can be equipped with a check valve or inertial blinds. At the same time, they provide natural draft and outflow of air from the kitchen hood;
- Slotted ventilation grilles are installed where ventilation must be invisible. The dimensions of the ventilation grilles are selected to match the design of the ceiling and are hidden between levels or decorative elements.
Internal supply
fireplace ventilation grille Internal supply grilles are made in various shapes and colors, sometimes with attractive designs. The round shape of ventilation grilles is popular among architects, as it is the most harmonious and inconspicuous. Supply ventilation grilles are never equipped with valves. Designer pieces are created using hand-processed wood, forged elements, and laser cutting. The air in the room is warmed through fireplace ventilation grilles. The cold convective flow enters the fireplace through the lower grate and warms it into the room through the upper one. Therefore, a pair of ventilation grilles should be located in the fireplace duct.
Ventilation grille materials
Natural or artificial materials are used to make parts. When selecting, take into account temperature operating conditions and resistance to external influences (mechanical or chemical). The type of material determines the possibility of applying paintwork, the shade of which is determined in accordance with the color of the walls or ceilings.
Galvanized metal
Steel coated with a thin layer of zinc is characterized by increased resistance to corrosion. The grilles are designed for installation in office or industrial premises.
The material is resistant to elevated temperatures, ultraviolet radiation and most chemicals.
For production, rolled steel up to 2 mm thick is used, which allows reducing the weight of the structure. If holes are drilled in the frame for fastening, a protective material must be applied, otherwise pockets of corrosion may form along the edges.
Galvanized metal for the manufacture of ventilation grilles.
Aluminum
Metal allows you to reduce the weight of the structure and allows for powder coating. A coat of paint improves the appearance of the grille and increases resistance to external influences.
Aluminum can withstand elevated temperatures and is inert to sunlight. The disadvantage of the products is their increased cost; the gratings can be used in residential and technological premises.
Aluminum ventilation grille.
Tree
The advantage of wood is its ease of processing; the material makes it possible to produce gratings with complex patterns. The surface is impregnated with compounds to prevent rotting, and then covered with a layer of glossy varnish.
Wood can only be used indoors; when installed outdoors, the lattice is destroyed within 1-2 years of use. The disadvantages of the material are low resistance to elevated temperatures and fire hazard (the problem is partially compensated by impregnation with special liquids).
Ventilation grilles made of wood.
Plastic
For manufacturing, ABS plastic is used, which is resistant to chemicals and ultraviolet radiation. Grilles can be installed outdoors, but due to exposure to external factors, the material becomes fragile.
If cheap plastic is used or the technological process is violated, yellow spots may appear on the surface of the products.
The advantages are low manufacturing costs and the ability to obtain material of different colors by adding pigment at the stage of obtaining granules used in casting machines.
The most popular plastic grilles.
Gypsum
Gypsum structures are designed for use inside the house, the material can be painted, and there are grilles with ornaments. The products are made using casting technology, the disadvantage is fragility. When installed outdoors, the gypsum becomes saturated with moisture and gradually deteriorates.
Plaster ventilation grilles are quite fragile.
Steel
Carbon steel gratings are manufactured using stamping technology, which reduces production costs. To prevent the formation of corrosion centers, the metal is primed and covered with a layer of enamel.
The products are inert to external natural influences and can be used outdoors. Disadvantages include a rough appearance (this note applies to budget grilles, on the edges of which, after stamping, irregularities or burrs remain).
Steel gratings are installed on the outside of the house.
What are they and why are they needed?
A ventilation grille is a special device that is installed in ventilation systems to regulate air flows coming from outside and inside.
The grille is installed for:
- ventilation in all spaces of any buildings;
- ensuring that the building meets all existing fire safety requirements - in the event of a fire, high-quality grilles with a ventilated mesh will allow you to quickly draw smoke out of the building and significantly reduce the risk of poisoning by combustion products;
- creating the best microclimate in all spaces of the home or office;
- protecting the ventilation shaft from small rodents and the appearance of all kinds of waste and debris in it;
- getting rid of various foreign odors, burning, stale air;
- original decoration of building facades;
- strengthening air draft throughout the ventilation system;
- simplifying the process of maintaining perfect cleanliness inside the mine.
Carefully inserted into the hood, such a product will decorate the appearance of the room from the inside, and a stylish hood for a stretch ceiling or a slot-type product will allow you to interestingly play up the interior design of the room. With the help of ventilation grilles for outdoor use, you can very creatively decorate the decor of the facade of any building, complement it in an original way, and make it truly unusual. Nowadays on the construction market you can find different types of these universal ventilation structures to suit every taste.
How to install a ventilation grill yourself
The ventilation system itself is a complex device that requires a professional approach. The grille can be installed independently.
The product should be selected correctly so that it does not interfere with proper ventilation.
Detailed instructions on how to install a ventilation grille
Each product is equipped with a detachable housing; the rim is mounted in the air vent section. Next, the second part of the structure is installed on it, which can be easily removed and cleaned during operation.
Rubber gaskets are required; they prevent vibration. The back wall is often equipped with a specialized mesh, which will subsequently filter the air flow.
Fixing the product is possible in several ways:
- The use of screws is suitable for overhead grilles; holes are made for them in the base, then the fastening elements are installed and decorated.
- Skirting boards are rare and serve mainly a decorative role.
- Taper head bolts, method requires care. To do this, hidden corners or brackets are installed, which are attached along the entire perimeter of the ventilation hole.
- Glue and spacer clips are hidden fasteners. For installation, use regular ceiling glue, like Titan, apply it with a gun and press the grille around the perimeter of the hole. In this case, perfect tightness must be present. Spacer spring parts are also used.
Each method is individual and requires care.
Possible technical difficulties when attaching the ventilation grille
Difficulties can only arise if the materials are handled carelessly and installation recommendations are not followed. In general, fixing the ventilation grille takes little time, and it does not require special skills or materials.
Purpose and role
In fact, the ventilation system is one of the most important engineering structures of any house, regardless of whether it is private or multi-apartment. It is ventilation that is responsible for proper air exchange, as well as for comfortable climatic conditions in each individual apartment or room. The system has its own ventilation ducts, at the inlet and outlet of which a grille is mounted.
It performs several functions at once, namely:
- protects the mines from possible clogging, as objects and animals may accidentally fall into them;
- correctly distributes air flows, especially for supply-type ventilation grilles;
Examples
The basic diagram for installation in country houses and dachas is ventilation with natural air circulation. It is suitable for brick and wooden buildings, as well as expanded clay concrete structures. As a rule, designing just such a scheme prevails in the construction of apartment buildings. If you purchased an apartment in a Khrushchev building, then be guided by the fact that there will be natural ventilation.
Natural air exchange is based on the phenomenon of pressure difference in the air column. The ventilation system is easy to install and operate, does not depend on the availability of electricity, and does not require the installation of expensive equipment. However, the system depends on weather conditions, in particular wind, and temperature indicators, since natural circulation requires that the temperature in the room be higher than outside. Otherwise, air movement stops.
In the age of developing technologies, many people use forced ventilation. It can be partially automated, when the equipment is used only to pump air into the building, or, conversely, to remove fumes outside, or fully mechanized, which involves the use of fans at both stages.
Since the ventilation shaft in the kitchen usually has a larger diameter, all flows rush towards it. In windy weather, this powerful channel can “overturn” a smaller one in the bathroom, forming a reverse draft, that is, a cold wind will begin to blow from the toilet. In this case, proper installation of forced supply ventilation is necessary.
A glazed balcony or landscaped loggia also requires a ventilation system. There are several options for its arrangement. First of all, it is natural due to opening the windows, but during the cold period this is not always convenient. Some window manufacturing companies build ventilation holes into them to provide micro-ventilation. More often, owners install a hood that allows condensation to escape.
A supply and exhaust circuit is necessary for installing ventilation in a room without windows, for example, a storage room. In particular, for safety reasons, many technical premises require to be equipped with a forced system (garages, boiler rooms, boiler rooms, warehouses).
The ventilation complex in the case of a mixed scheme is a system of pipes, some of which draw in air from outside, others remove exhaust air outside the building. The influx is provided by a convector, which additionally heats, filters and disinfects the flow from the street with ultraviolet light. In order to prevent the forced air from expelling heat from the room during the cold period, we developed a special heat exchanger - a recuperator, which is designed to use the temperature of the outgoing flow to heat the incoming one.
How to choose a ventilation grille?
When carrying out repair work, you need to approach everything responsibly. Ventilation in this case is no exception, since its proper arrangement will create a favorable microclimate in the house. An integral part of it is the ventilation grille. In terms of their design and functional purpose, their various models are practically no different. Therefore, the criteria for their correct selection are universal.
The first step is to understand where the grille will be installed. Based on this feature, there are such products:
- external;
- internal;
- transfer
Louvre ventilation grilles.
The first type is installed outside the house. Exterior grilles typically protect duct openings from debris, weather, and rodents. For outdoor use, it is recommended to buy aluminum products that are resistant to corrosion and rotting processes, but have good resistance to mechanical damage. They must have blinds that are installed at a certain angle.
Internal models are designed for less load compared to external ones, so they are made of plastic or wood. There are only 2 requirements for this type of grille: ease of installation and attractive appearance. They are usually equipped with adjustable louvres that can be used to control the speed and direction of the air flow.
Transfer ventilation grilles are installed in partitions, doors and walls, that is, they carry out the function of air exchange between 2 rooms, while simultaneously creating sound and light insulation. They are also equipped with V-shaped blinds.
The next feature by which gratings are selected is their design:
- adjustable;
- unregulated;
- inertial.
Aluminum external ventilation grille.
Adjustable grilles are usually equipped with movable louvres, with the help of which it is possible to change the open section coefficient and control the incoming air.
Unregulated ones do not have blinds, so they do not perform any regulatory functions.
After the air movement stops, the inertial grilles automatically close the ventilation shaft.
Another criterion for the correct choice of ventilation grilles is the material from which they are constructed. In this case, they can be wooden, aluminum or plastic.
Plastic and wooden products are well suited for installation in a wall or ceiling.
Speaking of appearance, it is worth noting that grilles are usually produced in light colors, but there is always the opportunity to change the color of the product using paint. And then the grille will perform not only its main function, but also be a decorative element that will fit perfectly into the interior of the room.
Varieties
According to their location, the gratings have the following classification.
External view
Installation of such models is carried out from the street side. By using them, you can prevent various types of precipitation, small birds, dust and everything else from entering your open air ducts. These grilles sometimes have mesh in their design and are usually made of aluminum. The profile is simply complemented by special blinds with holes made at a given angle.
Domestic
This type of structure is most often made of wood or plastic, because during operation it will not be subject to the invasion of small rodents and the influence of precipitation. The design of such grilles most often has an interesting design, which significantly improves the appearance of the room. This model is also complemented by blinds that will direct the flow of clean air and regulate their strength.
Transfer
In order for air masses to pass from one room to another without interference, a transfer grille was invented. To prevent insulation damage, the product has blinds whose plates partially overlap one another. Thus, without disturbing the direction of air flow in the rooms, insulation can be easily maintained. External structures come in different types, most often it depends on the type of material from which they are made, as well as on the characteristics of their functioning. Let's consider the classification of products according to the method of operation.
Adjustable type
Such designs have moving blinds that can be adjusted to control the movement of air masses. This is achieved by reducing the gap between the blinds' slats. The main advantage is the ability to individually configure the most comfortable air flow for the home owners.
Non-adjustable type
This is the simplest type of product. They also have bars, but they won't move. If you install this type of device in your home, then you will not have the ability to control the air that enters and exits the building.
Inertial
They have movable blind slats, thanks to which the product itself closes or opens the ventilation. It depends entirely on the speed of the flowing air. True, these devices operate only in one direction, and are used only to remove dirty air from the room.
A grille with a valve to create a natural type of ventilation is in demand no less than other types of these products. The presence of a valve allows you to regulate the flow of air masses by reducing or increasing the size of the flow area. This design is most often used in kitchens, bathrooms and toilets. If the system is not functioning, the valve will prevent insects, dust or other particles such as lint from entering the room. Such an exhaust system is simply necessary in the cold seasons of the year, when the installed valve will not allow cold air to enter the home.
Slot devices (ceiling type) are selected for high-quality air distribution in spaces with commercial or industrial activities, and with ordinary ceilings. The positive thing is that their installation is carried out with minimal damage to the existing interior decor. And thanks to their small size, the devices will be invisible to prying eyes.
You can also find ventilation grilles for floors in hardware stores. However, they will have nothing to do with the ventilation system, since they only cover the convectors or radiators that were mounted in the floors. It is extremely rare that ventilation ducts go under the floor, but those grilles that cover them can really be considered floor and ventilation. Such models are often produced from metal, and a little less often from durable wood, since the loads on them will be more significant than with other types of devices.
Another popular type of external product for arranging a ventilation system is pediment structures. They are installed in the attics of buildings to ventilate the space under the roof. They are made of metal or climate-resistant plastic, which is not afraid of high and low temperatures and UV radiation. Overhead products and opening devices (hinged) allow access to the ventilation channel. This feature will help you clean the pipe, if necessary, removing layers of dust and other contaminants from it. You can also find high-quality products with filters and valves (for fireplaces) in stores.
Air duct mounting methods
The mounting of vertical air ducts is naturally installed in different ways. Horizontal round systems can be mounted in three ways. The methods for attaching them look like this:
- using a clamp and a pin, the air ducts are secured to the wall;
- thanks to the punched tape, there is no need for a clamp here;
- using a clamp for fastening air ducts and punched tape.
Rectangular systems are mounted using air duct fastening parts:
- z-shaped profile and studs;
- L-shaped profile and studs;
- traverse and pin. This is how the air ducts are attached to the ceiling.
Air duct fasteners can be fixed using a clamp, anchor and R, V-shaped bracket.
When installing hood mounts, it is necessary to maintain the distance due to regulatory, generally accepted standards.
Main types
In fact, there is a huge selection of gratings; you can choose products to suit every taste, color and even budget. But despite this, all devices have their own distinctive features by which they can be differentiated.
The primary classification feature of difference is the location and method of installation, it can be as follows:
- external - this option involves installing a grille on the external wall of the building where the ventilation pipe exits;
- internal type - most often installed in the kitchen or bathroom, the structure is installed in the opening of the exhaust shaft;
- cross-flow type - such products allow you to regulate air exchange between adjacent rooms.
We recommend that you read: How to install a ventilation grille for a ventilation duct in the kitchen
As for external structures, they differ from all other types in their dimensions, high level of strength, as well as good resistance to sudden temperature changes and other external climatic conditions. They are additionally equipped with a rigid frame that goes inside the ventilation hole. And then it is securely fixed with steel anchors or using special factory spacers. This installation method is considered the most reliable and durable.
Fixing a ventilation grille indoors is absolutely not difficult; anyone can do it. These products are distinguished by their aesthetic appearance, lightness and compactness. For the bathroom, it is advisable to purchase devices made of waterproof material, such as lightweight plastic.
Video about methods for ventilating gable walls
The following video will introduce you to the attic ventilation device by installing a grille:
Video instructions will help those who want to install a ventilation valve with their own hands:
A demonstration of the installation process of a technically complex ventilation device will help you understand the essence of the work:
The installation of ventilation for the gable wall is an event that leaves no doubt about its significance and necessity. To organize it, it is enough to use the methods we have proposed. They should be used in combination so that both the gable and the attic remain in impeccable condition.
Source
