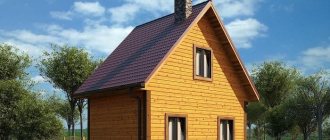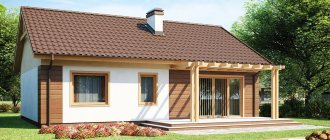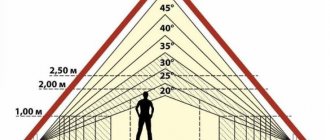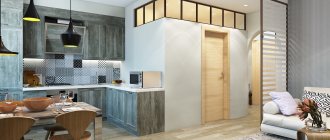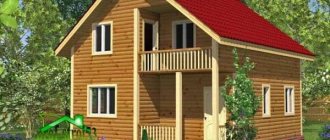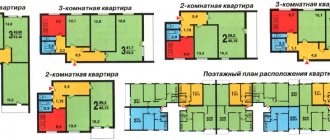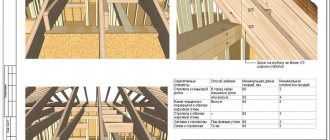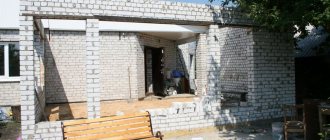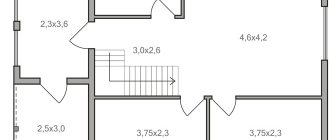For many people, a country house is something like a cherished dream - the prospect of taking a break from the bustle of the city in a cozy corner seems quite rosy. Moreover, you want not only to purchase a ready-made building with a landscaped garden plot, but to create the estate of your dreams, in which all your wishes regarding design and layout will be correctly embodied. There is only one thing left to do - transfer your ideas to paper, and only then, having drawn up a house project and determined its location on the site, bring it to life (engage in the actual construction of the house). If regarding the second point, by definition, there can be no doubt about the need for third-party help - even if you are a professional builder, you will not be able to build the right mansion yourself, but the costs of hiring an architect can be eliminated. How can design and construction be made cheaper? Yes, it’s very simple - it’s quite possible to do the work yourself, even without any special skills in creating a private house project. Designing a house (drawing it on paper schematically) is actually not that difficult!
What should you consider when designing your own home yourself?
The most important thing is that the house construction project you develop is created based on the following principles:
- Multiple functionality - that is, the house built according to this project will be convenient and practical in all respects. A do-it-yourself house design should be no worse than an architect’s;
- Simplicity of design - it will not be difficult to design a house only if it does not involve any frills. The creation of some particularly complex project, the implementation of which will require a huge amount of creative delights, is highly discouraged for a person who does not have a special education, because some fundamentally important things may not be taken into account;
- Aesthetics - of course, a country house should look beautiful and please the eyes of its owners. The design of a reliable house should also be spectacular!
Remember - if the project is created taking into account these principles, then it will be very good in life. Again, we are talking about a rather primitive independent structure - an amateur would not design a premium-class cottage. Only an architect should be involved in designing houses of this level - beginners here very often make mistakes.
Features of planning when designing
To make your new home cozy, comfortable and economical, you should correctly plan it, taking into account both the overall dimensions and the area of each room. When planning a house, you must adhere to standard rules, the first of which is zoning the total area into two parts: utility and residential.
In turn, the living area is divided into evening and daytime, and then they are divided into rooms for guests, children and adults.
The day zone should include:
- vestibule;
- hallway;
- hall;
- living room;
- dining room;
- veranda or terrace;
- toilet.
Dressing rooms, bedrooms and extended bathrooms are classified as evening spaces.
The utility area includes a kitchen, garage, pantry, workshop, boiler room, and laundry.
The photo below shows the correct zoning of space in the house: on the right is the living room, kitchen and dining room, while the rooms are not separated by partitions. To the left are three bedrooms and a bathroom.
An example of the layout of a house with a separation of economic and residential parts Source shouse.site
When designing and planning a house, they also think about:
- size and shape of housing;
- number and location of entrance doors;
- number of storeys;
- the material from which the dwelling will be built;
- the presence of a boiler room and a garage attached to the house;
- arrangement of bathrooms: in a multi-storey cottage they are sometimes located on each floor;
- number and size of windows;
- combination of kitchen, dining room, living room;
- availability of walk-through rooms.
If you want to build a large house so that all the rooms in it are useful and constantly in use, you can consider having a winter garden, a gym, a billiard room, and a swimming pool.
An example of the layout of a large house with a built-in swimming pool and a garage Source bankfs.ru
The house plan is checked for compliance with building and hygiene standards. Each person should have 25 m³ of air. Otherwise, it is impossible to ensure normal well-being.
When planning the number and location of windows, illumination is taken into account. Depending on the position of the sun, living rooms and living rooms are designed.
The design for the construction of a house must take into account the view from the windows. Beautiful landscape, preferable for living rooms. Household and non-residential areas are installed in places where the view from the window is not important.
A fashionable trend is the arrangement of an attic, an open or closed terrace, a veranda. If it is decided to make the latter open, then they should be located on the sunny side, in a sector protected from the wind. The location of the open terrace taking into account these requirements will ensure a comfortable stay.
An example of the layout of a house with a terrace and veranda Source ro.decorexpro.com
An important point is the porch of the house, so the layout should take into account maximum convenience. The entrance is made from the south side, taking into account the wind rose. Depending on this, they decide on which side the handle and hinges of the front door will be located.
Wind rose - compiled based on weather observations. Graphically it looks like a polygon, along the length of its edges the directions of the prevailing or predominant winds are visible - from which side air flows most often come to a given area.
The path to the porch should be level and provide easy passage in any weather.
Linking the project to the area
When planning the location of the house, they take into account the wind rose, soil conditions, and local landscape. There must be free access to housing, a convenient location for access communications for your car, the supply of fuel, building materials, and loading and unloading operations.
On sandy and clayey soil, a foundation with enhanced protection from moisture is installed. If this is neglected, the walls of the house will become damp and mold and mildew will appear. Depending on the structure of the soil, the permissible load on the foundation and walls is calculated, and the possibility of building housing on several floors is assessed.
The project provides for the optimal route for communications - water supply, gas, sewerage.
An example of a plan for linking individual points of a house to a designated area Source yurlkink.ru
When studying the area, you should clarify whether it is possible to drill a well to create an autonomous water supply for the house.
Optimal house area
When planning a house, think about the number of rooms and their placement in advance. Dimensions depend on functionality. Children's rooms, for example, are not made large - they are cozy rooms in which the child needs to be provided with restful sleep and sufficient lighting.
The dining room should accommodate all family members at the same time - this room in the house should be the second largest after the living room.
It is undesirable to make rooms long and narrow; this is very inconvenient both in terms of living and when placing furniture.
When planning rooms, it is worth thinking about the placement of furniture in advance. This will allow you to choose the optimal area for each room and ensure rational use of space.
You can't skimp in the kitchen. This room is used most actively. Cooking requires sufficient space to carry out the work in peace.
Combining rooms saves space. It is fashionable to combine living rooms with a kitchen and dining room. This solution will make the room large and comfortable. In addition, there will be significant savings on materials, because you will not have to spend money on building partitions. They also combine a toilet and a bathroom.
An example of a house layout where the dining room is combined with the living room Source ultimateplans.com
Passage rooms should be used rationally, these include living rooms and dining rooms. The fewer corridors and halls there are in the house, the more convenient it will be to move around in it. In addition, building a house with a minimum number of halls and corridors reduces the cost of living space.
Based on the number of planned rooms in the house and their area, the overall dimensions of the building are chosen. At the same time, you should definitely take into account that if you have a small family consisting of two or three people, you do not need to build a house that is too large, no matter how much you would like it. Let it be spacious and let each room be used for its intended purpose.
Premises that are not used by residents do not disturb them, but take away financial resources. Firstly, they need to be heated every winter, which means extra spending on utility bills. Secondly, when building a house, you are investing money in rooms that you will not use.
An example of a house layout for a family of two or three people Source yurlkink.ru
It would be more rational to use free financial resources for more expensive façade finishing or to equip a summer recreation area on the site.
See also: Catalog of companies that specialize in designing country houses.
How to obtain a building permit
It is prohibited to build a house on a site without the consent of municipal authorities; such an object will be recognized in court as unauthorized, with its demolition and the imposition of financial sanctions on the developer. A building permit is an act of local government that guarantees the legality of the start of construction. Without such a document, further commissioning of the property and registration of ownership rights will be impossible.
The list of documents that the developer must submit to obtain a construction permit is established by law and the Town Planning Code:
- Applications for permission from the developer. The form can be downloaded from the government services portal.
- A document confirming ownership of a plot of land.
- Urban planning plan of the land plot.
- An approved house construction project and a phased construction plan.
Drawing up a notice of the start of construction, obtaining technical conditions for connecting to communications
A notice of the start of construction of a facility is a document according to which the developer notifies the regulatory authorities that it begins construction on a land plot according to the project. The application indicates passport data and information about the site and design characteristics of the object with a mention of the building material, for example, foam block.
The submission of such a notice by the developer does not give him the right to begin construction. It is necessary to wait to receive written confirmation from local authorities that the property complies with design characteristics and urban planning standards. Such a response must be received by the applicant no later than 7 days for areas of ordinary development and up to 20 days for historical buildings.
Attention! To provide a house with water, electricity and gas supply services, it will be necessary to connect intra-house networks to central utility networks. This right of the developer is regulated by the Rules for determining and providing technical conditions in accordance with Decree of the Government of the Russian Federation No. 83, adopted in 2006.
In order for the developer to have a basis for connecting external networks, he must obtain technical conditions from resource supply companies and fulfill them before putting the house into operation. Before submitting an application for specifications, supply organizations will need to know the volumes of resource consumption: water, electricity, gas, communications and heat.
Which house project to choose: one or two floors
The possibilities of modern design of residential buildings make the name “one-story house” conventional. The house construction plan may include the equipment of the basement floor and the construction of an attic. A cottage with such extensions will turn out to be three-level in the design of a one-story house. The attic and ground floor cannot be called floors, but such premises will make housing more comfortable and increase the usable area of the house.
On the ground floor they usually equip the economic sector, install sports equipment, and install communications. Here you can equip a boiler room and make a garage. The attic can be equipped with bedrooms and children's rooms.
An example of the layout of a house with a ground and attic floor Source medicroslavl.ru
If you are not attracted to a home with additional levels, you should plan the rooms with efficient use of space in mind. The house must provide premises for all family members, and the kitchen and dining room must be combined. The same applies to the toilet and bathtub. The construction of low partitions and columns will help to delimit the zones.
A two-story house is being built for a large family. Living rooms for household members are planned on the second floor. On the first floor, a living room, kitchen, and guest bedroom are set up. When several generations live together, the older family members are assigned rooms downstairs. Bathrooms on the floors are placed one above the other. This makes communications easier.
If you want to install autonomous heating, the boiler room is located near the kitchen, in the basement or garage.
The choice of which house to build, two-story or one-story, should be based on the size of the plot. If you have a large family and a small plot, it is better to give preference to a two-story structure. In such a house, you can allocate a personal room to each family member and at the same time save territory on the site.
An example of the layout of a two-story house Source centermira.ru
If the family is small, then a one-story house, even on a small plot, will be quite enough, because a two-story structure will cost much more.
When designing a house, they provide for the possibility of further expansion of housing.
Conducting geological and geodetic research on the site
Before building a house, it would be correct to study the properties of the soil on the site based on geological and geodetic studies, during which the following data is obtained:
- On the physical and mechanical characteristics of soil.
- Information about the geological structure of the earth.
- Level of location of groundwater.
- Soil strength.
- Chemical-corrosion potential of soil.
This information will help determine the location of drilling a well or constructing a well to supply water to the house, as well as choose a method for designing the future foundation.
Layout of a house with an attic
A house with an attic floor is a budget option for creating additional usable space. As a rule, bedrooms and offices, as well as children's rooms, are equipped in the attic. Relative privacy and a beautiful view from the window are advantages over other rooms.
To maintain a comfortable temperature in winter, the walls and ceiling must be additionally insulated. A large window will provide good lighting. When the presence of an attic is planned in advance, all communications are brought there during the construction of the house.
If there is an attic, but there is no need to use it as a living area, you can arrange a workshop there or use it as a storage room.
An example of the layout of a house with an attic Source sovas.ru
Location is everything
Before purchasing land or a plot with a building already on it, it is necessary to inspect the area not only for its aesthetics, but also for infrastructure. This determines how comfortable your stay will be in the chosen location. Determining this is not difficult - you just need to ask some important questions:
- If you plan to live here permanently, is there a kindergarten or school nearby that your children will attend, how far are these institutions from their future housing;
- It often happens that a family moves for permanent residence outside the city without changing their place of work there. Think about how you will get there every day, how long it will take, what kind of transport you can use for this. The same applies to students, if there are any in the family, who cannot change their place of study with a change of residence;
- Assess how far away there are shops or at least one of them where you can buy the necessary goods;
- Analyze how close medical institutions and pharmacies are located. Even if you are not purchasing a house for permanent residence, you must be sure that if necessary, you will be able to quickly receive medical assistance and buy the necessary medications.
Having assessed the level of comfort, evaluate such an important point as the geodetic aspect - whether the object is located in the area of intersection of geodetic displacements, a cliff, or in other places that are unfavorable from this point of view. To do this, you need to contact the appropriate service.
It would seem that these are obvious aspects that you should pay attention to when making such a serious purchase. But practice shows that buyers do not always assess a location from these positions, being fascinated by the local beauty, the advantages of the building itself and the site, etc.
An example of the layout of a two-room house
If you decide to build a small house, consisting of only two living rooms and suitable for one or two people, the project provides the most profitable option, taking into account the small area of the house. The kitchen and dining room can be combined, as well as the bathroom and toilet. Maximum use is made of built-in modules: cabinets, appliances, niches and storage rooms. One bedroom in the house is a must. In addition, you need to equip a sleeping place in the living room.
The width of the hallway should not be less than 1.5 m. If the room area is large, install built-in cabinets and shelves with shoes and outerwear.
An example of the layout of a one-story house consisting of two living rooms Source bankfs.ru
In a two-story house, living rooms are located on the 2nd floor, on the first floor there is a household sector - a kitchen, a dining room, a boiler room, and a storage room.
The plan for building a house with two living rooms must provide for:
- hallway;
- common room;
- bedroom;
- kitchen;
- bathroom;
- pantry.
In the project, you can consider a separate exit from the kitchen to the terrace.
An example of the layout of the first floor of a two-story house consisting of two living rooms Source ecoteploiso.ru
Optimal solution
Based on the above criteria, choosing the best house is not easy, since the preferences of different people differ. At the same time, taking into account the number of identical buildings in different regions of the country, optimal private houses can be identified.
For permanent residence
The best design in terms of price and quality are 2-story houses made of aerated concrete blocks with brick cladding , a heated attic and a total area of 120-170 m2. Such a house, with full engineering support, is optimal for a family of 3-4 people.
For summer holidays
Considering the temporary nature of the operation of such structures, the final price is the determining criterion for property owners. Thus, people prefer frame-panel houses or structures made of pine beams with a total area of 100 m2.
Three room house layout
Such housing can easily accommodate a family of three. It is necessary to equip two bedrooms and a living room.
From the hallway you can provide three exits at once: to the kitchen, to the bathroom and to the living room. Thus, the living room will be a passage room and from it you can access two bedrooms.
A 3-room house should have:
- corridor;
- hall;
- two bedrooms;
- kitchen;
- bathroom;
- vestibule.
If desired, a veranda or an additional porch with access from the kitchen can be built.
An example of the layout of a house consisting of three living rooms Source yurlkink.ru
Built for themselves
We have heard this phrase most of the time. Each seller always came up with a beautiful legend why he was forced to sell the house into which he had invested so much work and hope. We've heard so many stories!
It is believed that in theory we should build well for ourselves. It’s not like it’s for sale - it’s a bummer, I sold it quickly and ended up in the water.
Alas, sellers and especially real estate agents very rarely tell “the truth and nothing but the truth.”
As a result, we bought a house from a man who immediately honestly said that he was building it for sale. He didn’t fuss, didn’t try to look servilely into your eyes, he honestly told you what would have to be completed, offering his services to bring the object to condition.
If other agents had been just a little more honest, I think there wouldn’t be such a black crisis in the real estate market.
If the house has four rooms
Housing with four rooms is easier to zone, and it is suitable for a large family. The right side of the building is reserved for relaxation, the left for activity, or vice versa. In such a house they plan:
- hallway with vestibule;
- 3 bedrooms;
- corridor between separate rooms;
- living room;
- kitchen;
- bathroom
If the space allows, arrange a laundry room, a veranda with an exit from the bedroom, and a second porch with an exit from the kitchen.
In the process of designing interior spaces, the location of sources of natural light should be taken into account. It is advisable to design rooms in certain proportions, so that they are not too elongated along the length, and their depth does not exceed 6 meters.
An example of the layout of a house consisting of four living rooms Source ar.decorexpro.com
Façade finishing and primary interior work
Initially, they begin the external cladding of the house, and after that the internal finishing work. This rule is established to prevent the impact of atmospheric factors on the particle boards with which frame structures are sheathed.
When used for lathing wooden materials, they are treated with antiseptic solutions and fire retardants so that the wood is more resistant to the influence of a damp external environment and flame.
There are a number of recommendations that must be followed during the finishing work in a frame house:
- The finishing work of the rooms is carried out sequentially.
- The first room in which finishing will take place is chosen to be the one furthest from the front door.
- First, it is necessary to lay utility lines, and only after this is completed, they begin covering walls, ceilings, and installing floor materials.
- In a frame house, finishing work is carried out “from top to bottom”.
Additional Information! There is only one exception to this rule - suspended ceilings, which are installed after finishing the walls.
Video description
See the video for the nuances of the 10x10 house layout:
Planning the location of windows
Living rooms are located on the sunny side. The illumination should be sufficient to preserve vision, but not lead to fading of furniture and wallpaper. If the layout of the rooms in the house involves the construction of a glass wall, it is necessary to equip it with protective blinds or blackout curtains.
You can build a standard house - in small bedrooms there is one window, in living rooms there are always two. If the eating area is shared with the kitchen, then it is better to make three window openings here.
You can give free rein to your imagination and plan special windows: long, round, tall windows with an arch at the top.
A large number of windows provide plenty of light and fresh air. There is no need to worry that they will cause cold in the house. Modern multi-chamber windows have excellent thermal protection properties.
Large corner window in the bedroom Source houzz.in
Construction of the foundation for the building
Similar to other capital projects, the construction of a frame house requires the construction of a foundation. At the same time, it is inappropriate to build a powerful reinforced concrete foundation for a building whose standard service life is no more than 100 years, and when developing a basement, it will be necessary to take into account the level of groundwater.
The most common foundation for a frame house is considered to be a strip foundation, which is poured below the freezing point of the soil. Thus, it compensates for the movement of soil and makes it possible to proportionally distribute the load created by the house on the soil.
Table of the minimum depth of laying a strip foundation
| Soil freezing level, cm | Foundation level, cm | |
| Slightly heaving soils | Non-heaving soils with hard rocks | |
| > 240 | No | 150 |
| 140 — 240 | > 300 | 100 |
| 100 — 150 | 200 — 300 | 80 |
| < 100 | < 200 | 50 |
Pouring such a foundation has technological features:
- A necessary condition is considered to be reinforcement around the perimeter of the structure, and the reinforcement must be secured to each other using wire knitting.
- To make the foundation, only freshly prepared concrete mortar, grade M 200 and higher, is used.
- The foundation must stand before the construction of the frame.
- An integral process should be waterproofing the foundation.
Video description
To see what a house should be like, watch the video:
Balcony in a private house
Some owners of private houses with balconies hardly use these extensions. According to people, it is easier to go out into the yard or onto the terrace. That is why the need for a balcony must be thought out in advance.
If you want to make one, then you should not build a small balcony similar to those that are equipped in apartment buildings. A large balcony is turned into a work of art using forged or other equally beautiful railings.
There should be enough space on the balcony for a comfortable rest - so that you can put several sun loungers or a rocking chair, a table with chairs for tea drinking.
Large balcony in a private house, equipped with everything necessary for a comfortable stay Source pinterest.com
The balcony fence must be at least one meter high to ensure safety. If there is no canopy, snow may drift onto the balcony in winter. If the floor does not have a slope, then after rain water will stagnate there.
Communications, foundation, enclosing structures
Unfortunately, the answer to the question of how to choose a country house cannot be the advice “take any one that you like externally.”
How long and carefree you will live in this house depends on the following factors:
- Foundation . Mistakes made when laying the foundation are more difficult to notice and often impossible to correct. To save money, some developers use a columnar or pile method of constructing a foundation. However, if your region experiences sudden changes in weather conditions, this option is best left for the terrace or summer kitchen.
Without a quality foundation, it is useless to hope for the durability of a country house.
An example of a bad decision! Pile foundation erected by pouring around the perimeter. Any competent builder will tell you that concrete should be a monolithic structure, poured and set at the same time. Otherwise, a conflict of different textures of the mixtures arises, which leads to the destruction of the foundation.
How to choose a site for building a house: we understand all the features Go
Compliance with technology during the construction of walls, installation of the roof and finishing. All of the above should be considered as one whole. It is advisable to have a photo of each stage in order to evaluate the quality of the work performed.
Advice! It’s good if a country house has two exits: the main one and the spare one. Firstly, you never know what could happen; perhaps it is the back door that will save your life in the event of a fire or robbery. And secondly, it’s simply convenient, for example, to take out washed clothes to dry.
Checking the quality of walls, roof and finishing at the stage of choosing a country house will help you save a lot of time, money and nerves in the future.
- Water pipes . The most convenient can rightfully be considered houses connected to the central water supply network - there you will not have to make any effort to get water.
If you do not have the opportunity to purchase such a house, an electric pump that supplies water from a well or borehole on your property may be a good alternative. However, this option has a significant drawback: the pump must be maintained regularly. In addition, due to constant load, pumps often fail, and replacing them is very expensive. Another disadvantage is working from the network: there is no electricity, which means there is no water either.
- Sewerage . If you need a country house for permanent residence, it is better to give preference to options with central sewerage.
If you don’t have one, you can install a septic tank - a drainage pit with treatment equipment inside. A septic tank, unlike a central sewer system, needs to be cleaned approximately once a year; for this you will have to call a vacuum cleaner. It should be used carefully to avoid breakage or clogging.
- Heating system . Remember that the level of humidity in the house depends on heating, so you need to make sure in advance that the boiler can heat the entire area of the house. Ask the seller to provide documents for all elements of the heating system. A boiler installed in accordance with all the rules will provide you with warmth and comfort in your home, eliminate excess moisture and prevent the formation of fungus. In order for the house to heat evenly around the entire perimeter, the heating pipes must also run along the basement floor.
In private homes, as a rule, gas or electric boilers are installed, from which pipes and heating radiators are installed. Less commonly used are electric convector heaters or a “warm floor” system, also powered by electricity.
Important! Warm floors need to be carefully checked with a special indicator used by electricians. This will ensure that the system is working properly. Also, do not forget that pipes filled with screed may burst under the influence of strong physical pressure, which will entail significant costs for their replacement and repair of the floor covering.
Outside the city you can still find houses heated by a wood stove. These are no longer those huge structures in half a kitchen; modern variations of them take up very little space.
This type of heating brings a lot of worries: you need to buy firewood or chop it yourself so that the house doesn’t cool down and burn out, and you need to constantly monitor the fire in the stove.
Before choosing a country house, you should weigh everything carefully. Are you ready for additional expenses and hassle in order to complete an inexpensive home to your liking, or does it make sense to overpay a little, but get a house that does not require investing effort and money to improve it?
Several examples of successful house layouts
An example of the layout of a one-bedroom house Source certy.ru
Original house layout with a round living room Source ecoteploiso.ru
Layout of a house where the living room, kitchen and dining room are combined Source centermira.ru
Layout of a two-bedroom house Source roomester.ru
Layout of a large house with a terrace Source sitysun.ru
Example of second floor layout Source tech.smart-wood.lv
Various little things that can affect life outside the city
For a real brutal bearded man, there are no obstacles that he cannot overcome, so we consider this list with a little skepticism:
- Presence of a fence . If the house is located in a village, then a high fence is one of the most important attributes. Having watched enough foreign TV series, most country residents began to install decorative fences that do not have any functional load. If you do not want to become public knowledge and the main character of a provincial TV series called “Life,” then include the cost of the fence in the price of the property.
Should there be a fence in a country house, the question is which one... Source fishki.net
- Garbage removal and snow removal . It is possible that you will have to tackle these activities alone. And if the garbage can still be taken to specially designated places, then the war with snowdrifts cannot be won without special equipment.
