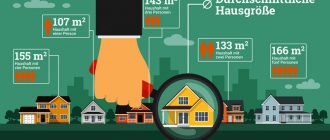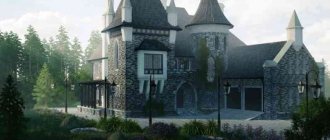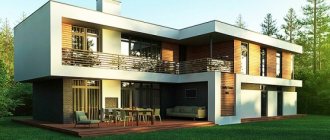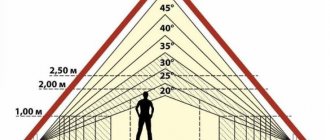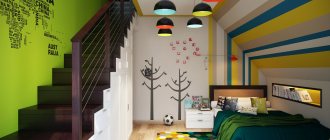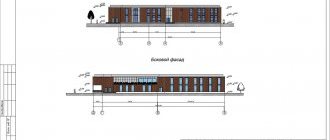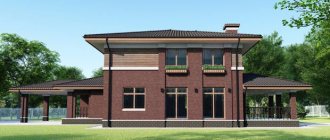Other
The square shape of houses is classic, since similar structures have been erected for more than a century,
In urban areas, the most common are multi-storey buildings consisting of tens and even hundreds
Gothic fashion is back. Such houses conquer the hearts of romantics; the Gothic mysticism amazes the imagination. Today
Building a durable and reliable cottage is a difficult but doable task. But to build a non-trivial
Do you have a question about building on a site with limited dimensions? There is an exit! In this article
Benefits of an Attached 2-Car Garage A garage can be detached or attached. Second
Even the area near the stairs can be turned into a sleeping place. Don’t believe those who claim
Drawing up a construction plan The initial stage in the construction of private houses is the selection of a project from ready-made
What is design documentation for construction? According to the Town Planning Code of the Russian Federation, reconstruction or construction of any
Architectural and construction design of a private house in the Wright style. Tver region View of the house from the side
