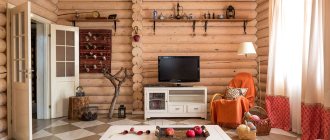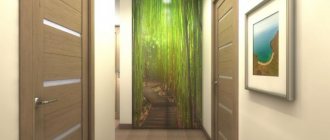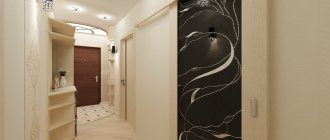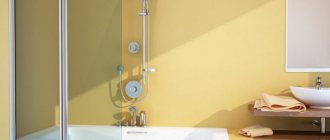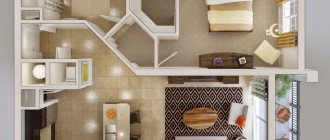How to turn one room into two? This question interests both owners of large and small apartments. Proper division will make the space in the room as comfortable and useful as possible. In this article we will tell you how to divide a room while maintaining space and style. And at the end you will find a photo selection with interesting designs.
Zoning rules
Before you start renovating and dividing the room into several zones, draw up a plan diagram. This will help you imagine the result, avoid mistakes and choose the zoning option that suits you.
You can draw the diagram yourself or use a special modeling program.
Things to consider when designing a circuit:
- room size;
- shape of the room;
- number of people;
- location of doors and windows;
- ventilation level;
- sources of light.
If you don’t know how to turn one room into two, then here are the main points you should pay attention to:
- long rectangular rooms are divided across, not lengthwise;
- all zones use the same design style, adding different color accents;
- You cannot divide a window with a partition;
- in an apartment with low ceilings it is better to abandon podiums and solid partitions;
- furniture and shelving should not clutter the room;
- to maintain a feeling of free space, use light shades and glossy surfaces;
- it is necessary to provide each zone with sufficient lighting;
- if you want to divide the room into a bedroom and a living room, then the bedroom should be in the far zone.
And do not forget about the main task of zoning - to provide “their own corner” for each family member. Therefore, before starting repairs, seek advice. How to divide a room into two zones:
- Living room + kitchen.
- Kitchen + dining room.
- Living room + bedroom.
- Bedroom + office.
- Children's + play area.
- Bedroom + children's room.
- Bathroom + toilet.
Planning stages
If the dimensions of a utilitarian room are close to average, then the topic of saving space remains pressing. The layout here is not particularly difficult, but it is unlikely that it will be possible to combine the installation of a bathtub and a shower, so it is worth paying attention to 2 in 1 options. It is recommended to start planning by compiling a list of future paraphernalia and plumbing fixtures. Priority should be given not only to quality and functionality, but also to ease of use. An expensive faucet, for example, will not be as impressive as a creative solution in a small space. Another important initial step is to accurately measure the volume of the room. It is thought out in advance whether it is advisable to combine a bathroom. It is worth carrying out work with communications in order to have confidence in the possibility of transferring water supply pipes, a radiator and a heated towel rail, as well as altering the discharge configuration into the sewer.
Important! The use of computer design programs will help you design an individual option in the form of a photo that completely satisfies the owner’s needs.
Stationary partitions
You can divide the room with a wall. But building a wall is time-consuming, expensive, and sometimes problematic. The partition will help define the wall, but not build it. Plus, unlike a wall, the partition can be easily dismantled.
But this option is only suitable for rooms with two windows, since it is impossible to divide the window with a partition.
You can make a partition from:
- brickwork;
- drywall;
- foam blocks;
- wood;
- glass
Solid partitions are not suitable for small rooms. In this case, you can make a partition up to 1.2 meters high or use openwork, glass, carved options.
Interior styles
| Style | Execution |
| Provence | A combination of a couple of light shades, forged elements, wicker furniture, natural wood, small ceramics - 20x20; |
| Classical | The presence of gilding, bas-reliefs, stained glass, mosaics, gilding, bronze, pastel colors in the decoration of the walls; |
| Japanese | Natural materials or their imitation. Pastel colors, oriental ornaments, floral patterns; |
| Loft | Brickwork, concrete surfaces, stainless steel, exposed beam floors. Communications: hidden or deliberately displayed as decoration; |
| Minimalism | The predominance of gray in various combinations. Materials: glass, metal, concrete. Built-in or suspended plumbing; |
| Rustic (country) | Natural materials, simplicity, bright palette. Drawings, patterns in the form of a cage and plant prints; |
| Eclecticism | Combination of several stylistic forms. Color balance, contrasting solutions, combination of textures and patterns. |
Mobile partitions
These are partitions that are not attached to the walls, floor or ceiling. They are easy to move, come in different shapes, sizes and colors, and don't take up much space.
Lighting
A small room will be well lit even with one simple ceiling lamp.
- But increasingly, spotlights are being installed in the bathroom. They can be fixed over the entire surface of the ceiling or placed above the mirror.
- A complement to the overhead lighting will be sconces near the mirror.
A magically sublime atmosphere will be created by LED strips fixed along the perimeter of the ceiling and floor, along the bathroom and along the bottom of the cabinets.
Decorative designs
A solution for those who love something unusual. These could be plasterboard structures, glass shelves, a fireplace and even an aquarium.
How to differentiate into two zones using decor? You can use compositions from vases, tall indoor plants, whatnots, columns.
Sliding doors
The mechanism repeats the wardrobes. Suitable for wide openings and will be a suitable solution for zoning studios. But it will look bulky in small rooms.
In order to preserve daylight, install doors made of glass or transparent plastic.
Unloading the premises
To remodel an apartment and make an additional room in it, you must first increase the entire space of such a room. It is rational to start such actions from the hallway. It can have a lot of space if there are no bulky cabinets or various bedside tables. In order to increase the space and compactly place all the necessary things, you can use a sliding wardrobe, which in its capacity is not inferior to several ordinary wardrobes.
Then you need to draw up a detailed apartment plan with the exact dimensions of the rooms. If there is an entrance to sanitary areas from the corridor, and there may be several of them, then it is rational to combine a bathroom with a toilet and slightly move their dividing wall deeper into such rooms.
An example of such a plan for a 3-room corner apartment
Thanks to such actions, the corridor will increase. After this, you should move on to the living room. It can be a walk-through room. The wall between the corridor and the living room is moved deeper into this room and, thus, a passage opens to the second room.
Advice. Such redevelopment is best carried out in Khrushchev-era apartment buildings, where there is a small corridor, but quite large and spacious rooms.
Typical standard layout of a two-room Khrushchev house
To allow light to enter the newly formed living room, you can use glass blocks. They can be matte or multi-colored. Everything will depend on the interior design.
Redevelopment of a two-room Khrushchev house into a three-room apartment
Screens
For those who want to divide a room without using bulky structures. The screen can always be folded, removed or moved. It's comfortable. The right screen will fit into the design of any room. A mirror screen will make the room visually larger and expand the space.
Shower or bath
An important step in planning a bathroom is choosing a bathtub or shower. Both the first and second have their own specific advantages and disadvantages.
Advantages of a shower stall:
- occupies a minimum area, saves space as much as possible;
- many models have additional functions: rain shower, ability to connect a radio, mobile device, steam bath function, infrared rays;
- Almost all shower stalls have a fairly high tray, which makes them convenient for bathing small children.
The disadvantages include:
- due to the small area, there is no opportunity to lie down, as in a standard bath;
- Over time, limescale appears.
Curtains
Since fabrics absorb odors, curtains are not suitable for zoning the kitchen, but they will look good in the bedroom or living room.
To make such a partition, you will need:
- cornice;
- fabric for curtains;
- accessories.
Blackout curtains aren't for everyone, but you can use beads, blinds or muslin.
Furnishings
Before installing partitions, you need to think about where the furniture will be installed and its interior so that the space is not cluttered. For the living room and bedroom, give preference to a compact and functional set that performs several functions. It is advisable to adhere to the minimalist style, using the usable space of the room where the partition will be installed.
We recommend avoiding a large bed, even if it is wide and very comfortable. In a bedroom that will be combined with a living room, such furniture will not be appropriate. The best option would be a folding sofa.
Compact and functional furniture will always be comfortable in a room divided by partitions into a bedroom-living room. The main thing is that it visually expands the space, emphasizes the chosen style in the interior, and gives the room comfort and coziness.
Arches
Suitable for spacious rooms, but it is better not to use them in small rooms. They will create a feeling of cramping. Arches will be a good replacement for doors. They are made in different styles, so they fit any design. The arch can be purchased at construction stores, made to order, or made independently.
For its production use:
- drywall;
- glass (you will get an arch with stained glass);
- plastic;
- grates.
Decoration Materials
The most popular among facing materials in this case is ceramics due to its moisture resistance, durability, and ease of maintenance. A rich range of colors and sizes make this option suitable for any interior design. Mosaic has the same qualities, which are complemented by another advantage: its small size makes it possible to cover semicircular surfaces. And in combination with the previous material, you will be able to realize original ideas. Plastic panels have the most affordable cost, but this reduces the degree of environmental friendliness and service life. But a wide color palette, low cost and ease of care make them worthy of attention. Pebbles, stone, and wood are often used for finishing. Wood will add special warmth and comfort to the design of the room. Additional materials include special paint and moisture-resistant plaster.
Division using color
For zoning, color can be used both on walls and floors, and on the ceiling.
The main rule when dividing a room with color is: similar shades unite the space, while contrasting ones delimit it. And it’s always worth keeping in mind that although colors should separate the space, they should also be harmoniously combined with each other.
You can highlight:
- Loft lamps - what's special?
- Plumbing in Perm - from needs to preferences
- About creating and promoting websites
- play area;
- working space;
- place to rest;
- dining area.
Color zoning requires renovation; every detail must be thought out. When deciding how to zone a room, keep in mind that this option will last for a long time. To redo something, you will need a new repair
But if you think through everything in advance, then everything will be fine. Accessories and decor will help balance the two zones.
Do you need a washing machine in the bathroom?
Bathroom design 5 sq. m can be either with or without a washing machine. The main advantages of placing a washing machine in the bathroom:
- the presence of a hood that eliminates high humidity;
- laundry detergents are close by in the bathroom;
- You can pre-soak dirty things in the bathroom;
- Thanks to the flat surface in the bathroom, the washing machine will be installed as level as possible;
- The bathroom has good waterproofing, so flooding of the neighbors below is minimal.
With all these positive aspects, you need to take into account that the washing machine requires space, so initially, before renovating the bathroom, you need to decide where it will be placed.
How to zone a room using suspended ceilings
Two rooms can be made from one using the method of photo printing stretch ceilings - this is one of the most expressive methods of zoning. If you place the drawing over the desired functional area, you can get the desired effect and emphasize its purpose. At the same time, designers recommend choosing colors of the image and the main ceiling fabric that would be combined and echo each other. With the help of photo printing, single- or multi-level structures are carried out. Well-chosen lighting will help to emphasize this zoning option.
Chulpan Khamatova and Inga Oboldina - about each other and about the general performance “Two Rooms”
It is difficult to call “Two Rooms” a classic performance in the traditional sense. It is rather a series of visual and choreographic fantasies, expressive mise-en-scenes.
The scenery is two ascetic rooms. On both sides of the partition are the heroines Chulpan Khamatova and Inga Oboldina, who live one day on the eve of a total solar eclipse. They receive guests and sort out relationships with men, relatives and pets. It seems that a wall separates them, but in fact they are brought together by common joy, love, disappointment, expectation, pain and hope.
Each scene is a complex plastic sketch (choreographers-producers Evgeny Kulagin and Ivan Estegneev) performed by artists of the Gogol Center, including Odin Byron, Igor Sharoiko, Gosha Kudrenko, Evgeny Romantsov. The play of light and sound changes the space of the stage and the mood of the performance every minute. And the projection of video onto two large screens creates the effect of parallel editing in a movie.
We talked with the leading actors Chulpan Khamatova and Inga Oboldina during a rehearsal on the eve of the premiere.
CHULPAN KHAMATOVA
Chulpan Khamatova and Inga Oboldina
Chulpan, you have been playing at the Gogol Center for quite some time. How would you characterize this scene?
“Gogol Center” is a very daring theater, not afraid of risks, experiments, trial and error. For me, this scene is an opportunity to constantly discover new facets of myself.
What got you interested in Two Rooms?
An important factor was the desire to search for some new language. I wanted an experiment, swimming in a sea that I had never entered. And in this sense, “Two Rooms” is an ideal space. There is no play or dialogue here - there is pure improvisation, which we, the actors, develop ourselves. I really hope that this experience will help me, as an artist, to look deeper within myself. I have a lot of handicraft skills.
But behind all these stupid titles, behind such a huge number of cliches, behind absolute confidence in my abilities, I began to catch myself thinking that I always use the same tools and do not give myself the right to experiments and mistakes.
What acting challenges did you have to overcome?
The canvas of this performance is literally woven out of thin air, the sketches were invented by the artists. I am lucky to have such wonderful partners who inspire and give the necessary impetus. I don’t know of a single theater in Russia like the Gogol Center, where actors are literally ready to kill themselves for the sake of a role. I also get infected by their enthusiasm and follow them!
Your main partner in the play is Inga Oboldina. Isn't it hard for two great actresses to share one stage?
The main thing here is to position the two actresses correctly in space. We don’t intersect at all and the whole performance exists in parallel, separated by a wall (Smiles). It is important not to compete and not to pull the blanket on yourself. It's a job, and it goes both ways. Fortunately, Inga is an actress of such power, a personality of such magnitude that it never even occurs to me to suspect her of rivalry, unhealthy ambitions and other things that are quite common in our profession.
What emotions will the audience leave with after the performance, do you think?
I don't know yet. Hard to say. Probably, viewers will think about the need to appreciate every moment, find beauty in everything and have time to live.
Director Evgeny Kulagin said this about the play “Two Rooms”: “It’s about the fact that you need to live life in such a way as not to regret that something is left unsaid, unfinished, unimagined.” You have realized yourself both as an actress, and as a public figure, and as a mother. What in your life is still “under-imagined”?
I want to know many languages, I want to be able to play all musical instruments, be able to draw, write poetry, I want to be a doctor, I want to be a traveler. What helps me maintain my thirst for life is the realization that you never know how much of your stay on this earth is cut off for you. In the next minute it could all be over. I am very nourished by the people around me, my children, colleagues, friends. All our difficulties and difficulties depend on the angle from which we look at them. From one angle it will be heavy stones, and from another it will be a light swan feather.
INGA OBOLDINA
Inga Oboldina and Chulpan Khamatova
Inga, this is your debut at the Gogol Center. How do you like the new experience?
The Gogol Center is a wonderful space, unique, lively, and experimental. Here even the hall and stage are unusual. The “Two Rooms” project came at a time when it was terribly useful for me. Everything that I knew and was able to do in the profession, it seems to me, has already exhausted itself. I wanted something new, different, foreign. Now I have no idea what kind of spectacle it will end up being. Yes, it doesn’t matter to me. It is important that I enjoy the rehearsal process itself and the people with whom I communicate. Only our director Zhenya Kulagin knows about the ending of the play. He is, of course, a phenomenal person: to compose such a construction, to find a new language. It is at his rehearsals that you pull out from the “bins” what you did not expect to find in yourself.
“Two Rooms” is a colossal training, these are incredible partners, they are really “synthetic”, they move amazingly, they sound divine. And Chulpan and I have long dreamed of working together, and now we get great pleasure. I love her.
How would you characterize the genre of Two Rooms?
I think definitions aren't that important here. This is a living story that was born from sketches. We had an interview exercise. Each actor composed or recalled incidents from life on the go. And so Igor Sharoiko (actor of the Gogol Center - editor's note) told how he and his friends once met an eclipse. The topic was picked up and new stories began to accumulate, since something inevitably happens to any living creature during such natural phenomena. And in the end, everything resulted in the story of two rooms, the inhabitants of which found themselves in certain situations before and after the eclipse. Screenwriter Zhenya Kazachkov wrote the outline of the performance and the lines after the fact, after he had attended our sketches. We improvised, and in the process important phrases were born, which became the starting points for the appearance of “Two Rooms.”
How did you prepare for the role?
“Two Rooms” is a plastic performance, first of all. Our choreographer Ivan Estegneev... I would even call him a plastic director. He works with energies, with the feeling of a partner, with feelings. This approach was very helpful in improvisations: you give feedback to any movement of your partner, and immediately act out every gesture plastically. And it's an incredibly rewarding experience. In this project I went “beyond the boundaries”. I tried to do something on stage that I didn’t like before, and to be honest, I couldn’t do. It’s very difficult for me, but incredibly interesting.
What do you think this performance is about?
It is about feelings, sensations, fears, dreams, loneliness. About what we usually hide from prying eyes. About intimacy. But we're not talking about sex scenes, of course. These are our inner fears, which are not usually spoken about out loud. Perhaps this is why we have so little text. We lose, we exist, we convey emotions with the help of plasticity.
Today Chulpan Khamatova’s youngest daughter, Iya, came to the rehearsal. Do you take your Clara with you to the theater? Does she know what mom's job is?
Clara is still very small, she is younger than Iya. When they take pictures with me, she asks: “Mom, why is everyone coming up to us?” I say: “Well, they probably saw some movie with me.” It happens that other children look at me with sparkling eyes, but mine doesn’t have that. She doesn't want to be an actress. She wants to be a police officer, like Judy from Zootopia. We had a sad experience when we brought Clara backstage one day. She was then two or three years old. We were rehearsing a scene where in the play a man in a helmet with horns holds my head and says something at the same time. Quite a peaceful scene. But it seemed to my daughter that I was being offended, and she screamed: “Mom! Run! It's a wolf! Since then we haven’t experimented (Laughs).
Photo credits: Sveta Mishina, Natalya Kogan, Ira Polyarnaya
other methods
You can also use:
- niches - suitable for zoning a sleeping area;
- second tier - you can get an isolated room;
- different floor coverings - for example, if you want to separate the kitchen and dining area, then part of the floor can be tiled and the rest with laminate.
- textures - use different materials for wall decoration, they will delimit zones well;
- carpets;
- objects of art - will help to highlight a zone in any room;
- houseplants.
Creation of a design project
The project is created taking into account professional recommendations. To avoid reducing free space, light colors are chosen for the walls, but if they are not cluttered and there is a window, then a darker design is possible. Laying floor tiles should be done diagonally, which visually expands the boundaries of space. If it is minimal, you should place the washing machine under the sink, use corner shelves, cabinets, and pay attention to the ceiling. The design project includes proper technical documentation with a floor plan, drawings of communications and calculations of the materials used. The initial sketch contains a set of household appliances, plumbing equipment, placement of ventilation ducts and connection points to pipes. An important aspect is the installation of a heated floor, since heating elements may be present in the work area.
Photo
Zoning rooms is now becoming more and more common, especially in small apartments or studios. Dividing a room into two zones can be done in different ways, but you must choose the appropriate method for yourself. To make this easier, we have put together a photo selection of ideas for zoning different rooms.
Read: Ecological woodworking in Russia
Let's discuss this article together:
Click to cancel reply.



