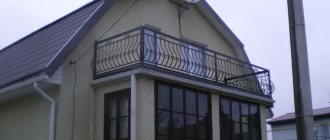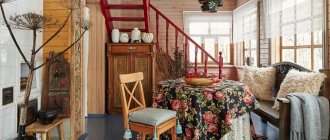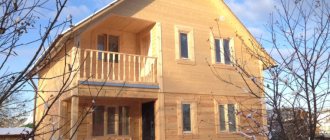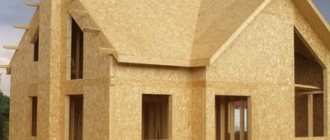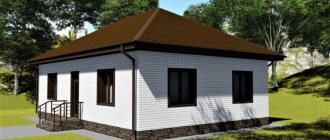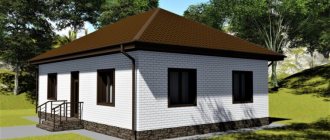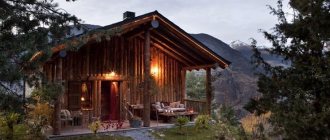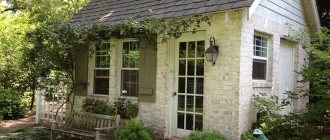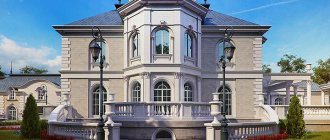Extensions next to cottages often serve as a hallway or storage room. A buffer zone between the entrance to the house and the yard protects the space from cold air. If you do not want to create expensive structures made of stone or concrete, you can use plastic options. Before building a PVC vestibule, I decided to understand the design features.
Vestibule functions
Somewhere in the tropics, the layout of houses or cottages looks impressive and quite unusual to our eyes: from the front door you go straight into the living room. In our latitudes, such a situation is simply impossible to imagine, and the point is not at all in the lack of hospitality.
The layout of housing in temperate latitudes is greatly influenced by weather conditions. Anyone who has an idea of the changeable Russian climate can understand why a warm vestibule is needed in a private home. In autumn, winter (and sometimes in summer), cold air rushes through the open front door, and only the vestibule can stop the cold from spreading further throughout the house.
This is the main function of a compact room: it serves as a reliable buffer, protecting the comfort of the home from the vagaries of Mother Nature. In summer it saves from dampness and dust, in winter – from cold, additionally helping to save on heating.
Protection from winter cold Source ivd.ru
The vestibule is also convenient from a hygiene point of view - outerwear and outdoor shoes are stored in it. A sufficiently large extension has an additional advantage: it is convenient to store things for which there is no place in the house (for example, tools, seasonal clothes). Here they often place a staircase to the attic or second floor, or provide access to the garage.
Roof
The tilting of the structure at a certain angle ensures natural removal of sediment. Between the roof and the ceiling, I recommend installing a thermal curtain of fans that will create a flow of hot air. The cladding can replicate the roofing of the house or be transparent (glass).
Source osteklenie-balkona-spb.ru
Varieties
The tambour as an idea is implemented in several ways; Structurally, it is made into an extension or part of a residential building. There is also a division into warm (with heating) and cold rooms; There are differences in the way of lighting. A modern approach to the design of private housing offers three types of designs for entrance vestibules to the house.
Porch with a protected entrance area Source ivd.ru
Seni
In a traditional Russian house, a canopy was a non-residential and unheated frame structure, which was usually built along the entire length of one side. The size of the entryway showed their importance for everyday life.
The canopy served as a heat-saving barrier and a place where things and various equipment were kept. During the cold period they were used as a convenient pantry for food. In warm weather, guests were accommodated in the hallway for the night.
In modern houses, the size of the canopy has decreased significantly, as the priorities of the owners have changed, and few people maintain extensive subsidiary farming. Increasingly, the role of a canopy is played by a glazed and insulated porch or a small extension at the front door. Tools, gardening equipment and other things that are needed at hand continue to be stored in the entryway. Here they provide access to utility (garage, boiler room) and residential premises.
An additional advantage of the canopy is that it prevents the smells and sounds of technical rooms from leaking into the house. For full use, the canopy requires a window, but it is not necessary to heat it.
Traditional style design Source pinimg.com
Hallway
A hallway means a small separate room behind the front door, which is included in the original project (it is not built separately). In small houses and apartments, the hallway is often combined with a corridor, which saves space. There is enough space to place shoe shelves, a mirror, and a closet for seasonal clothes.
In large houses, the entrance hall is transformed into a hall, a room of a larger area, but with similar functions. The hallway is part of the heating circuit of the home, so it is not heated additionally (a standard radiator will suffice). In well-thought-out designs, the hallway has a window, which allows you to save on lighting.
It is extremely useful to arrange ventilation in the hallway. This will allow you to quickly regulate air humidity, preventing condensation from occurring. In a room with exhaust ventilation, things will dry quickly; There is no need to worry about mold forming in the corners.
The glass porch leads to a small hallway Source pinimg.com
Veranda
A glazed veranda is a passage space between two entrance doors. This is a practical and therefore quite common way of organizing a vestibule, especially in the middle zone.
The advantages of the veranda are large windows and an area sufficient to create a full-fledged recreation area. On a standard veranda you can find a table with a bench or two, cabinets and a variety of storage systems (drawers, shelves).
When cold weather sets in, the veranda becomes a full-fledged buffer, a thermal cushion that reduces heat loss. The disadvantage of the veranda is the need to ensure high-quality (sealed) insulation. Among other things, you will need an insulated entrance door and double-glazed windows. The result of the arrangement will be quite expensive.
Glazed veranda with overhead light Source bau.ua
See also: Catalog of companies that specialize in redevelopment of country houses of any complexity
Heating
According to building codes, heating equipment is prohibited from being installed in a room with an outside door. In severe frosts, coolants may freeze. Connecting a plastic vestibule to the house system will lead to a decrease in temperature in residential premises and an increase in energy costs.
I recommend installing a “warm floor” made of cable inside the extension. The buffer zone creates a pleasant temperature for removing shoes and clothes. An air curtain of fans above the doorway will help prevent the structure from icing in severe frosts.
Dimensions
The size of the buffer zone is regulated by considerations of convenience. You should not refuse to design a vestibule in a private house just because it claims to be part of the living space, which is always in short supply. How spacious the room will be depends on several parameters.
Construction standards (SNiP and GOST) set minimum dimensions through the parameters of the depth and width of the room. With a minimum width of 1 m, the depth does not fall below 1.4 m. The limitation is related to the dimensions of the doors - there must be enough space so that they can open without interference and not interfere with the free movement of one person.
With a minimum size, the functionality of the vestibule as a buffer zone is preserved. The person leaving can close the inner door before the outer door is opened, and heat loss will be minimal.
There is a requirement due to fire safety regulations. According to him, both doors should open outward. In the event of an emergency, the inhabitants of the house will be able to leave the premises without hindrance.
Doors do not comply with fire safety regulations Source decoredo.com
A miniature vestibule-porch has a right to exist, but is not the optimal solution. It, of course, performs a protective function, but it is impossible to arrange any convenient storage spaces in it.
A design with a width of 3-4 m is more practical. In the middle room there is room for all the necessary items: wall shelves or a compact closet, a shoe shelf and a mirror. If you think that a closet is too bulky for such a room, you can limit yourself to hooks for outerwear. A medium-sized vestibule will free up useful space inside the house.
A spacious entrance area, the width of which reaches five meters or more, can be arranged according to the principle of a veranda, insulated, lighted and large windows designed. Upon completion of the work, storage shelves are installed in the vestibule and a cabinet is installed. If desired, it is easy to accommodate a small table and enjoy leisurely tea parties overlooking the surrounding landscape.
Tambour as the center of symmetry of the house Source ivd.ru
Tambour with a brick plinth Source pinimg.com
- Ventilation. It is relevant in two cases: if a metal entrance door is installed, or if the owners are going to dry clothes in a small space.
- Doors. It is important to think about their relative position. If possible, they try not to place them opposite each other, so as not to create strong drafts. Sometimes they arrange it so that both doors open inward. This makes it more difficult to create a situation in which both doors are open at the same time.
- Cleaning. By default, there is more dirt and dust in the buffer room than in living rooms. The vestibule will be periodically subjected to thorough cleaning, so for finishing it is important to choose materials that are resistant to frequent dirt and equally frequent cleaning.
The main question to be resolved is whether to make the room warm or cold. Every decision has its positive sides. A cold vestibule reduces heating costs, and economy is in trend today. It may be convenient for a family with small children: the process of dressing can sometimes be delayed, and it is more comfortable to do it in a cool room.
Options from different materials Source stroygoal.ru
A vestibule with heating has its advantages. If you install tubular radiators, they can be used for drying outerwear (usually children's clothes). A fragment of a heated floor (warm floor) can be conveniently used for drying shoes, while vegetables and fruits can be stored in cold corners.
How to do it in an apartment building?
Arranging a vestibule in an apartment building involves some difficulties:
- There should be enough space to separate part of the common area with a partition with a door.
- There should be no public utilities in the separated area - electrical panels, fire hydrants with hoses. It is also prohibited to block exits to common balconies and to the staircase if it is in a separate block in the house.
- Consent of neighbors. They may be against it, and then the dream of a buffer zone between the entrance and the apartment can be forgotten.
Exterior finishing materials
To build the structure, they try to use the material from which the house was built; this is guaranteed to give the composition a harmonious look. But no one forbids choosing any other material if the replacement is equivalent. For example, a combination of brick or concrete walls with a glazed entrance looks stylish.
A fairly wide range of materials is used for the construction of a vestibule in a private house; The following options are suitable for exterior design:
- Tree. A wooden vestibule is the best solution for a house made of timber or logs. The building will be durable and stylish in appearance, subject to timely maintenance and periodic (every 8-10 years) treatment with antiseptics.
Wood paneling in a modern style Source reussirsaveranda.fr
- Brick. The extension turns out to be capital, resistant to wear and weather factors; it looks good next to a brick house. Despite the high cost of construction, a brick vestibule has its advantages: it can do without interior decoration, and during operation it will serve to protect the wall of the house from the cold.
- PVC panels and PVC windows. Suitable for installing both warm and cold vestibules. The structure is erected quickly and has acceptable sound and heat insulation.
Brick, glass and metal Source stroy-podskazka.ru
Wall insulation
The issue of insulation should be approached very responsibly. In this way you can create a comfortable indoor microclimate.
- You can insulate the walls with polystyrene foam or mineral wool, fixing the material with a construction mesh, then you can apply plaster and move on to the outer cladding;
- to insulate joints with the walls of the building and the foundation, it is better to use fibrous materials and apply sealant on the outside;
- the joint on the roof can be covered with rafters with a cornice strip.
There should be no gaps in the corners through which heat will escape. You can eliminate them using polyurethane foam.
Video description
About the experience of using a vestibule in the Middle Urals in the following video:
- Polycarbonate. It produces an economical transparent structure that reliably protects from wind and rain. Installation is simple; An additional plus is that polycarbonate can be given a curved shape and create an original building with rounded walls.
- Glass. It is chosen to decorate the entrance to a wooden house with a vestibule in the form of a veranda. This solution looks impressive and offers a panoramic view of the surrounding landscape. The disadvantages of the glass project are the high cost of implementation and the need for regular cleaning of the glass.
Tambour on the high porch Source lr-studio.ru
- Siding. The frame is covered with siding (and inside, for example, with clapboard) and insulated; It turns out to be budgetary and practical. The material is easy to work with, and the market offers various colors and textures; therefore, the design can be easily coordinated with the decoration of the house.
- Metal. Corrugated metal sheet is quite cheap (only plastic is cheaper), easy to install, and resistant to natural influences. Due to its good performance it is becoming an increasingly common solution.
The finishing of the entrance area can be made from a combination of materials. Tandems of brick and glass, or wood and glass are popular. The roof is designed as a single or gable structure that does not allow snow and water to remain.
Construction of a glazed vestibule Source mebel-go.ru
Layout
The vestibule can be erected several years after the main construction.
Designs are divided into two types:
- A built-in vestibule is an ordinary hallway that can be created inside a house if the building has a large area.
- External extension - erected in front of the entrance.
The most popular are external vestibules. These are structures that you can build with your own hands using wood, panels or plastic.
When designing a vestibule, the following points must be taken into account:
- It is better to place the front door on the leeward side. This will prevent direct flows of cold air from entering the house.
- It is advisable to make a visor. It is necessary for protection from snow and rain.
- Thanks to the steps, the vestibule floor will be slightly higher above ground level. This will prevent freezing and snow and rain from entering the room.
- It is recommended to install doors perpendicular to each other. This layout will eliminate drafts.
The placement of the vestibule is largely influenced by air flows and climate features. If the central entrance is on the windy side, the outer door is installed on the side.
Interior design
Creating a convenient and practical entrance area is the main task of the vestibule in the house; but the design of the building is no less important. In order for it to maintain functionality, they think through not only the exterior, but also the interior decoration.
The inside of the vestibule is a walk-through area, and the quality of the flooring is of paramount importance. It is subject to requirements for wear resistance, resistance to temperature fluctuations and dampness. The floor should not slip and be subject to frequent cleaning.
These conditions correspond to a tiled floor (stone or ceramic) or porcelain stoneware covering. High-quality linoleum is suitable as a budget replacement. A plank or laminate floor will require additional effort (periodic treatment), and will still wear out faster.
Country style vestibule interior Source pinimg.com
Interior of the entrance area in a country house Source hzcdn.com
Reliable insulation
Whether the vestibule will act as a temperature barrier for other rooms depends, first of all, on its thermal insulation qualities.
The outer wall of the vestibule, being part of the external structures of the house, is an integral element of the thermal contour of the building, and its “pie” should help ensure and maintain the “thermos effect”.
The wall is made of the same material as the entire house. But if additional insulation, for example, for a wall made of ceramic block or laminated veneer lumber is usually not required, then in the vestibule area experts recommend installing a layer of thermal insulation made of foam plastic, perlite or mineral wool slabs (basalt or glass wool).
For the latter, a film vapor barrier on the inside is required, which will prevent the insulation layer from getting wet and losing its qualities. From the outside, a reinforcing mesh is strengthened onto the heat-insulating layer and then covered with finishing paint or plaster.
Briefly about the main thing
In most of Russia, equipping a private house with a vestibule is not a whim, but a necessity. The idea can be implemented in different ways: you can confine yourself to the hallway, build a canopy or veranda. The designs vary in size and design, but perform the same functions.
In order for any of these rooms to properly serve as a buffer, it is necessary to think through their arrangement, lighting and insulation. The vestibule can be made warm or cold, each option has its own advantages.
Tambours are built from a variety of materials: brick, wood, glass and plastic. Lighter, wind-protective structures are made from polycarbonate and siding. In interior design, special attention is paid to the flooring material.
Ratings 0
Lighting
Window openings in the vestibule of the cottage solve the problem of lighting during daylight hours. Additional light sources will protect those entering from stumbling at dusk and when using cabinets. For medium-sized structures, overhead lamps are sufficient; for large ones, around the perimeter of the ceiling and next to the hanger (mirror).
A polycarbonate vestibule allows less light to pass through than conventional glass options. Indoors, I recommend installing lighting fixtures in the area above your head and in the corners. I advise you to hang a movable spot above the door, which can be easily adjusted to suit the features of the extension.
Roof and connection to the façade
Regardless of the roof configuration, it is recommended to bring the walls into a common plane so that the ends form an almost finished mauerlat. It is enough to attach a massive beam of about 100x150 mm to the walls, after which you can begin installing the rafter system, the type of which determines the shape of the vestibule roof.
The simplest and most cost-effective option would be a pitched roof, based on several sloping trusses. It is desirable that the slope from the roof of the vestibule is not directed towards the entrance door, while the release of the sheathing will allow the formation of a sufficiently wide soffit that can replace the canopy over the porch. The main benefit of this design is the simplest way to interface the roofing with the facade wall. It is enough to make a slot in the stone with a disk and insert the side of the Z-shaped strip into it, sealing the junction with silicone sealant.
Selecting the degree of glazing
For an attached vestibule, it is highly desirable to glaze about 20–25% of the wall area, but this is not always advisable. The benefits of glazing will be obvious only with sufficiently high-quality insolation, for example, if the vestibule is located on the south side of the house, on the southeast or southwest corners.
The degree of glazing has no restrictions only if heating is not planned in the vestibule. Currently, glazing systems based on aluminum and PVC are extremely popular. In the summer, the glazed vestibule will be like a steam room, where it is unbearably hot, but in the winter, the high thermal conductivity of the glass walls will not allow heat to be retained.
On the other hand, the complete absence of windows in the vestibule is also not desirable. Even a minimum of natural light will make using the extension much more convenient. One narrow window about a meter high with one tilt-and-turn sash will be enough. Naturally, the window should be placed on the most illuminated side of the vestibule.
An example of a vestibule made entirely of translucent materials. It protects from bad weather and looks very impressive, but is not able to retain heat.
