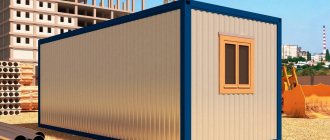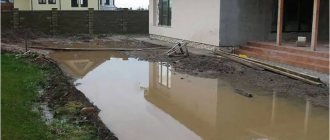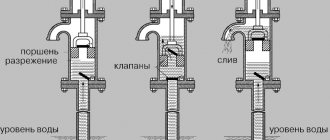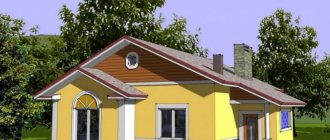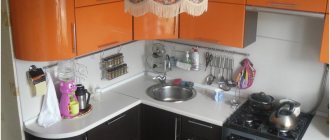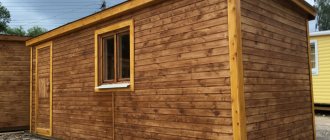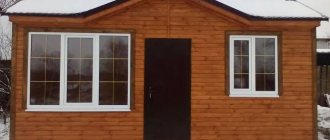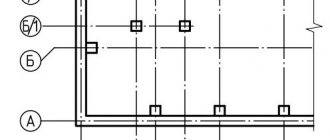Small metal block containers placed directly on the ground can be easily moved around the site without the need for cranes. There is no need to invite assistants. All moving work can be performed by one physically healthy person independently. In order to move the shed around the site without a crane, if the structure is made of stacked beams, you will need to make more efforts, purchase a mechanical winch and invite a couple more strong guys. Let's consider both options.
Raising a change house: a problem
Guk.FORUMHOUSE user
I need to lift and move the change house 8 meters. The size of the building is 3000x5000 mm. There is a gas pipe on the side of the road. The crane will not pass. How can I manage without a manipulator? I think it might be possible to drag it across the ice in winter, or pull it with a winch from a jeep? Is there a simple and inexpensive solution to the problem?
masha120776FORUMHOUSE user
And I need to move the change house 40 meters and rotate it 180 degrees. The plot is planted with trees. The house is standing, so the truck crane is no longer needed. I think we'll do it like this:
- Let's put the boards on the ground.
- Let's lift the utility block with a jack.
- We will place logs or metal pipes under the cabin.
- The workers will push.
Normal plan?
Ceiling
To keep the trailer warm, it is necessary to insulate the ceiling. Of course, cold air will not descend from top to bottom, but warm air will “evaporate.” In addition, if it gets on a cold floor, it will cause condensation. That is why, even for a pitched roof, it is necessary to arrange a small “attic” space and insulate it with mineral wool. The principle is the same as for the floor: ceiling (board or OSB), moisture-proof Izospan film, insulation (mineral wool).
Decorative cladding from the inside is carried out similarly to the walls.
Preparing to move the cabin
Most of the cabins installed in summer cottages are quite large and have considerable weight. Therefore, several people must be involved in moving them. It is best to use the services of professionals and contact. Using specialized tools, our craftsmen will complete the work quickly and efficiently.
If the issue is resolved on your own, you must carefully prepare and assemble the following equipment and tools:
- One or more jacks for raising the change house.
- Mechanical winch, designed for at least 4 tons.
- Slopes of steel pipes the width of the structure and 4 six-meter logs.
- Powerful steel cable with a diameter of 6 mm or more.
- Cable and rigging clamps.
The number of assistants depends on the dimensions and weight of the structure. Typically, at least 6 people are required to complete the work. At the same time, each of them must present a movement plan and know what to do.
When the blocks fit
It is advisable to use such a base on stable ground and relatively flat terrain. If the soil is mobile and heavily eroded by groundwater, you should opt for a pile foundation.
The block base is suitable for cabins of any size, including large ones. It is enough to install the required number of support points to evenly distribute the load.
Features of a block foundation
For installation, blocks measuring 400×200×200 mm are sufficient.
They are installed in increments of no more than 2 meters. Those. for a change house 6 m long and 2 m wide, you need three support points on each side. They should be positioned in such a way that the temporary structure rests on them with load-bearing skis. Under the block foundation, it is necessary to prepare a sand cushion so that it does not erode; it is recommended to use geotextiles. A concrete slab with a thickness of 50 mm or more or large paving slabs can be laid on the sand layer - this prevents them from sinking into the sand. Between the support and the skis of the cabin, waterproofing should be used, for example, roofing felt.
Advantages of a block base:
Under a heavy temporary structure or with moving soil, a shallow strip foundation can be assembled from blocks.
Which blocks to choose for supports
Due to the high load on the piles of a columnar foundation and direct exposure to moisture, products with a porous structure (gas, foam, expanded clay concrete) cannot be used for household use. Lightweight concrete is suitable only for temporary placement, provided that it will stand on a hill.
The optimal material in all respects is FBS foundation wall blocks. They belong to heavy concrete and are characterized by high strength and load-bearing capacity, minimal water absorption, frost resistance, and resistance to rotting. Weight of FBS 4-2-2 (390x190x190 mm) - no more than 40 kg. It is not advisable to use larger and heavier ones. If the foundation is strip, it is allowed to lay smaller supports. FBS can be replaced with rubble stone and solid brick.
Installation of a change house on the preparation site
If the trailer stays in a new place for a long time, then its installation requires a thorough approach in order to protect the structure from ground movements.
An important stage in site preparation is the creation of a horizontal plane. If there are slabs under the supports, leveling should be done at the stage of laying them. Using a long board and a level, you need to position the entire base in a single plane, adding and removing a sand cushion from under them.
For greater reliability, the columnar foundation can be supplemented with a timber frame - it is useful for installing large cabins, the weight load of which will vary in different zones, for example, heavy equipment will be installed inside.
Rearrange the change house using a manipulator
Construction of a change house is a very complex process; making a change house of good quality is not even possible for all companies that have been doing this for several years. But if you want to entrust your money to the hands of real professionals who are capable of doing everything efficiently at all stages, you should contact the KRAUS . We employ the best specialists with extensive experience in the production of cabins, we have excellent and modern equipment with which we manufacture cabins, and quickly and efficiently deliver them to your site. We provide various services for the construction, transportation of cabins to another site and its alteration. Our company can resolve all issues related to your change house at any time. Our specialists are ready to rearrange the change house using a manipulator, which will take several hours and you will not have to disassemble the house.
Foundation - the basis of foundations
Even if you install a household house for only a few months, followed by its subsequent movement after the workers to another site, you cannot place it on bare ground. The fact is that the soil tends to settle and move under the influence of internal processes and atmospheric phenomena. Even the simplest foundation for a change house will provide her with:
A well-thought-out foundation of the structure will evenly distribute static and dynamic loads on the ground, protecting the building from premature destruction, deformation and erosion by groundwater. Those planning to lay a foundation for a cabin with their own hands must first calculate many parameters so that the installation work on the foundation itself does not cause the destruction of the entire structure. Among them:
It must be borne in mind that it is not a fundamental structure being built, and therefore there is no point in investing extra funds. It is optimal to calculate the most budget-friendly option for the basis. Everything that an amateur struggles with for a long time and irrationally is easily given to a professional. Therefore, the first thing you need to decide is whether it is worth spending your time and nerves on an unknown matter. Maybe it’s better to order a service from specialists?
how to move a change house?
Irina 5a,10a Fri Oct 11, 2013 7:55 am
Good afternoon, neighbors! I was faced with the fact that I need to drag the change house deeper into the site, I don’t know how best to do this, maybe someone has moved it and will share their experience? When the delivery was being made, the crane could not get through and was placed on the site of the future house... Now I’m thinking about how to move it to where it was planned, it’s 70-80 meters away, maybe someone has contacts for the all-terrain crane?
Irina 5a, 10a Messages: 37 Registration date: 2012-01-18
How to choose a location for installation?
Carefully choose the location where the structure will stand. It is recommended to install the installation in lowlands, due to the risk of flooding. The entire site must be completely level. Even if you build a shed from metal, water will still be harmful to it and will also easily penetrate inside the structure.
Inspect the soil carefully. Even in insulated country houses there is a slight weight that can affect the subsidence of the entire building. It may warp or even sag, which will make it very difficult to live in and operate. To prevent all this from happening, you must know what to put the change house on at the dacha. Approach the choice of foundation.
Stages of construction
Initially, it is necessary to carry out work to prepare a plot of land intended for placing a change house. To do this, trees are uprooted, plants and debris are removed. Then you should remove the top layer of soil and mark the locations for installing the blocks.
Next, add bedding about 15 cm thick to the prepared areas, compact it and moisten it during the compaction process. This is necessary in order to avoid the blocks being buried in the soil due to the impact of the load. Then the blocks are laid, fastening them with special glue or cement mortar. Tile adhesive is characterized by increased frost resistance compared to masonry mortar.
The upper part of the foundation must be covered with roofing felt, and then a frame made of timber (section 100x100 or 150x150mm) must be installed on top. Metal corners are suitable for connecting beams. To protect natural material from rotting, an antiseptic solution is used. To insulate the building in winter, the lower part is covered with insulated boards, and a backfill can be made around the cabin; slag or sawdust is suitable for this.
Block arrangement diagram Source minidom1.ru
What to put the change house on?
The best option for installing construction cabins and country houses is on concrete blocks and screw piles.
Installation on blocks
- Blocks can be used in different sizes, usually 400*200*200 mm. They need to be installed under the load-bearing skis with the calculation - one support for every two meters. Based on these recommendations, place all blocks this way:
- Prepare the base, make holes according to the size of the block (depth, approximately 100 mm);
- Fill the holes with sand (If, when filling, you still have uneven areas of the site, you can also compensate for them with sand);
- After this, lay concrete slabs on the sand, their thickness should be at least 50mm, they can prevent the blocks from loading into the ground;
- The blocks must be installed on a slab that is completely perpendicular to the direction of the supporting skis;
- To understand how many blocks you need to install, you must understand that the higher the building is above ground level, the more protection it will have from rotting and other similar factors. But don't make it too high, because... then it will be very difficult to climb it. Use one or two blocks;
- Lay the roofing material on the blocks, then install the load-bearing skis. Thanks to roofing felt, you can ensure reliable waterproofing of the entire structure.
- You can easily install the blocks under the change house with your own hands, without involving additional personnel. The main thing is your desire in this matter.
Preparatory work
Any construction process requires careful preparation. In the case of constructing a foundation for a cabin, before starting work, you must do the following:
Preparing to build the foundation
- Determine the location of the future building.
- If necessary, clear the designated area of bushes, trees, stumps and large debris.
- Remove the top fertile layer of soil.
- Mark the area. Most often, for this purpose, pegs are installed in the corners of the future foundation and a cord is pulled between them. The cord also determines the diagonals of the foundation, which will help determine the correctness of the foundation angles.
- Along the perimeter of the cord, marks are made of the places where it is planned to install supports, and the distance between them should not exceed 1.5-2 meters. Also, the support should be located at the intersection of the diagonals.
Characteristics and types
The flexible hose for connecting plumbing is a hose of different lengths made of non-toxic synthetic rubber. Thanks to the elasticity and softness of the material, it easily takes the desired position and allows installation in hard-to-reach places. To protect the flexible hose, there is an upper reinforcing layer in the form of a braid, which is made from the following materials:
- Aluminum. Such models can withstand no more than +80 °C and retain functionality for 3 years. At high humidity, aluminum braiding is prone to rust.
- Of stainless steel. Thanks to this reinforcing layer, the service life of the flexible water line is at least 10 years, and the maximum temperature of the transported medium is +95 °C.
- Nylon. This braid is used for the manufacture of reinforced models that can withstand temperatures up to +110 °C and are designed for intensive use for 15 years.
Features of gas connections
When connecting gas stoves, water heaters and other types of equipment, flexible hoses are also used. Unlike water models, they are yellow and are not tested for environmental safety. For fixation, end steel or aluminum reinforcement is used. There are the following types of devices for connecting gas appliances:
- PVC hoses reinforced with polyester thread;
- made of synthetic rubber with stainless steel braid;
- bellows, made in the form of a corrugated stainless steel tube.
The Santekhkomplekt holding offers engineering equipment, fittings, plumbing fixtures and devices for connecting them to communications. The assortment is represented by products and materials from well-known foreign and domestic manufacturers. Discounts apply for bulk purchases, and product quality is confirmed by standard certificates. For information support and assistance, each client is assigned a personal manager. The ability to arrange delivery within Moscow and to other regions of the Russian Federation allows you to quickly receive the purchased goods without unnecessary hassle.
Drainage is a drainage and drainage measure to remove excess groundwater.
If water does not leave the site for a long time, the soil becomes gleyed, if shrubs and trees quickly disappear (get wet), you need to urgently take action and drain the site.
Causes of soil waterlogging
There are several reasons for soil waterlogging:
- clay heavy soil structure with poor water permeability;
- aquifer in the form of gray-green and red-brown clays is located close to the surface;
- high groundwater table;
- technogenic factors (construction of roads, pipelines, various objects) that interfere with natural drainage;
- disruption of the water balance by the construction of irrigation systems;
- The landscape area is located in a lowland, ravine, or hollow. In this case, precipitation and the influx of water from higher places play a big role.
