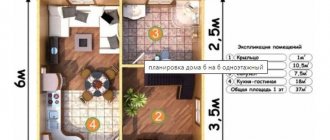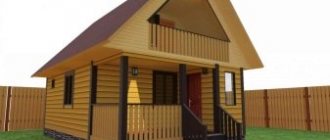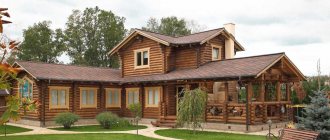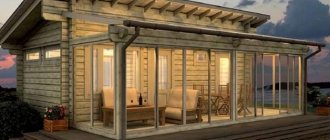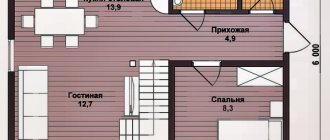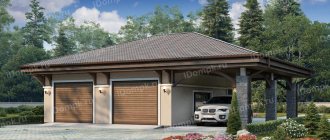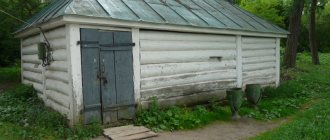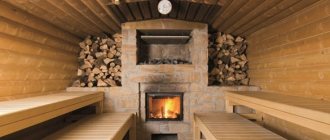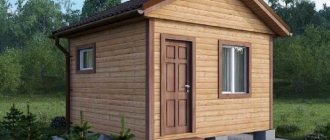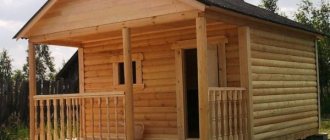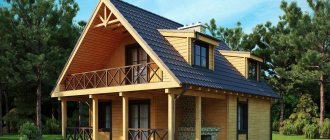When many of you hear the word mezzanine, what comes to mind is a household space familiar to everyone who lived in Khrushchev, most often it was located in the bathroom or on the corridor. This is very convenient, because if you have a small living space, then you need to try to make the most of all the free space. It was on the mezzanine that all the things that were needed only from time to time, for example, skis or tools, were stored. Now, of course, housing has changed, but even if you have built a spacious house, the mezzanine will never be superfluous, especially since it has also ceased to be a small cabinet attached to the ceiling.
Bathhouse made of timber "Usovo-2" 6 by 6 with a terrace 1.5 by 3 m
What are the advantages of timber baths?
- The documentation for a 6 x 6 timber bathhouse was prepared by experts. Everything in the drawings is thought out to the smallest detail - from the design to the utility plan.
- The bathhouse sets were sold more than 100 times, so even minimal errors during construction were excluded.
- The cost of a timber solution is approximately 30-50% lower than that of individual solutions.
- A 6 by 6 bathhouse with a veranda or terrace can be built cheaper. You can make changes to the technical plan without additional payment. For example, change the size of functional areas or the location of utilities.
- You don't have to waste time preparing the project.
Project of a 6 by 6 bathhouse “Usovo-2” with a terrace (1.5x3)
The total area of the house is 34.7 m², the building area on the plot is 41 m².
Project characteristics: 5.85x5.85 (dimensions are indicated along the axes) - overall dimensions 6x6, one-story, timber bathhouse, with a gable roof, square, steam room, shower room, rest room, vestibule + terrace 1.5x3 m, - up to 50 sq. m
Options are possible - both a separate bathhouse and a house for guests and for yourself, for the first time, as a temporary country house
The classic version of the 6 by 6 bathhouse layout - no frills
Terrace - 7.9 m², vestibule - 3.8 m², rest room - 11.7 m², shower room - 4.9 m², steam room - 6.4 m²
More details ► Design and price of a 6 by 6 bathhouse “Usovo-2”
The bathhouse is not the main building, so it is advisable to place it in the depths of the site, behind the house.
This will give some privacy and increase the degree of comfort for vacationers. The ideal option is to locate the building near a river or lake, approximately 15 meters from the reservoir. but when was it..)
If you recently bought a plot of land, the bathhouse can become the main building and replace a house for a while
A bathhouse is so Russian and soulful that we are no longer amazed when we see it on someone’s property. Why be surprised? We need to build!
An inexpensive bathhouse made of 6 by 6 timber, from a manufacturer made of high-quality material, is not only a wonderful place to relax for the whole family, but also a powerful wellness center for our entire body.
Write in the comments whether you like this bath plan or not, it’s interesting to know your opinion.
Source
INTERIOR OF COMMON ROOMS
Two methods of decorating columns are applicable: with or without decoration. An undecorated column is simply plastered and painted white or the color of the walls. With the correct proportions of the building, simplifying the style of details will not worsen the impression of the house, it will simply make it more ascetic.
If you want to detail the column, then according to the dimensions specified in the project, you can order a decorative polyurethane overlay for it.
Independent planning of a 6x6 bathhouse with an attic: an exciting activity
We will send the material by email
Every owner of a country house or private home wants to have a bathhouse on his property. At the same time, I want the building to be multifunctional, look beautiful outside and inside, and occupy the optimal area. If the correct layout of a 6x6 bathhouse with an attic is chosen, then it will fully meet all these requirements. Let's consider how such projects are calculated, plus, terrace, veranda and/or balcony.
Benefits and Features
Projects and layouts of 6x6 baths are very convenient:
- the average size allows, in addition to the steam room and washing room, to build a resting place;
- does not occupy a large area on the site;
- square shape allows rational use of space;
- for 36 sq. m. you can make a spacious steam room, a shower or a small pool, a bathroom, a tipping bucket, a relaxation room and a small hallway;
- the layout of a 6x6 bath house with an attic increases the usable area by almost 2 times;
- minimizes heat loss from the bath;
- helps create a spectacular exterior of the building.
In addition, the space under the roof can be used as a billiard room, gym or guest bedrooms. The last option is especially relevant when the main house has not yet been built - during this time the owners can live in the attic.
When creating the design and layout of a 6 by 6 bathhouse, you should pay special attention to insulation, steam and waterproofing of the upper floor so that there is no condensation. And also think about high-quality ventilation of all rooms.
INFORMATION ABOUT THE READY HOUSE PROJECT
The finished project of a residential building 12 by 14 meters ONE STORY WITH SURPRISE 120 m2 with 3 bedrooms was created in 2015.
The set of working documentation consists of two parts. The drawings in the architectural solutions (AP) section show the appearance and layout, and provide an option for exterior decoration and room furnishings. Drawings of the structural and construction section (SCR) contain information about the structural structure of the house and the consumption of building materials. Both parts of the project were completed in great detail and taking into account the future placement of utilities. An exact list of drawings is available upon request.
Project and layout
The layout of a 6x6 bathhouse makes it possible to implement many ideas. If we limit ourselves to only a standard set of rooms (rest room, steam room and washing room), then they will be spacious and roomy. In this case, the place for relaxation should be larger than the steam room, since usually 2-4 people steam, and the whole company relaxes. In addition, you will need space for a large table, benches, and fairly wide aisles. It should be borne in mind that in winter it will be cool without at least a small vestibule. It is also convenient to leave shoes, outerwear in the dressing room to keep them moisturized, and firewood.
The layout of the 6 by 6 bathhouse also includes other rooms mentioned above. So for a full bathroom you will need only 1.5 square meters. m., for a shower room - 3-5 sq. m. If the recreation room is reduced in size, then you can build a small swimming pool 2x4 m or provide a dousing bucket.
Bathhouse with attic
An interesting design for a bathhouse with an isolated attic, when the staircase to the 2nd floor is located in the hallway and to get to the top you do not need to enter the territory of the bathhouse complex. There are 3 rooms in the attic (office and 2 bedrooms).
Bathhouse with terrace
By “terrace” we mean open flooring, but:
- if you provide a balcony in a bathhouse with an attic, then the open area will be protected from precipitation from above and from wind from the sides;
- the roof or attic can be made external and supported on poles;
- the terrace can protrude beyond the projection of the roof, getting as close as possible to the landscape;
- be a two-level or terrace-deck extended along part of the perimeter of the bathhouse or an attached deck of various configurations;
- have different types of fencing.
If the size of the recreation room does not allow you to create a full-fledged swimming pool, you can create it here or nearby, under a canopy.
The layout of a 6x6 bathhouse with a terrace depends on the area of the latter:
- 4 sq. m is enough for a tea ceremony;
- 2 m width - in case of extension along 1-2 sides of the bathhouse;
- 10-20 sq. m - for receiving guests.
The advantages of a bathhouse with a terrace include:
- an outdoor recreation area appears or increases;
- protection of the entrance from adverse weather conditions;
- additional decorative element of the exterior.
The view from the terrace should provide aesthetic pleasure, so the surrounding area should be landscaped accordingly (flower beds, lawn, conifers, alpine slide, rock garden, fountain). The deck can be close to the pool or have a path (stairs) to it.
Corner bath
The main advantage of the 6 6 bathhouse layout in the corner version, as opposed to the square one, is its energy efficiency. Since the stove is located in the center of the structure, the heat spreads evenly to both wings and is retained longer. While heating a bathhouse with a square configuration will require significantly more firewood to make it comfortable in all rooms.
In addition, such a bath can be located in a corner, on a small or irregularly shaped area.
The classic layout assumes the following arrangement of zones:
- the steam room and the relaxation room meet at right angles;
- a through-type heater with an elongated firebox is in the center of the plan, which allows heating the entire volume of the structure as efficiently as possible;
- possibility of creating an interesting terrace.
But despite all the positive aspects of the structure, one should take into account the difficulty or impossibility of constructing an attic or a significant loss of usable space in it. The interior space of the bath itself will also decrease.
Bathhouse with veranda
A bathhouse with a veranda under one roof allows you to admire the landscape beauties while staying warm in the cold season.
Here you can install a small barbecue oven and provide a vestibule.
The veranda can be larger than provided for in the standard layout or even built separately and not affect the design area of the bathhouse.
Bathhouse with dressing room
A dressing room, as such, in a relatively small room (36 sq. m.) will take up a lot of space, which is better used for other, more priority purposes - to enlarge the steam room, for a bathroom or a plunge pool. But a small dressing room, perhaps with a wardrobe, would be quite appropriate.
Surprise.
The clearance under the rafters has a height sufficient for convenient operation (from 2.0 m to 2.2 m). If desired, this “bonus” space can be equipped for household needs, installation of engineering systems, for storage, and even as a residential attic.
The project shows its use as a billiard room or home theater . The roof has skylights for natural light.
The “surprise” staircase begins in the hallway.
What to consider when planning
When choosing a particular project or planning independently, you should be guided not only by your own desires, but also rely on existing standards. The size of the compartments in the bathhouse, based on the expected number of visitors, should more or less meet the following standards for 1 person:
- 1.5 sq. m. – steam room;
- 1.5 sq. m. – washing room or shower room;
- 1 sq. m. – rest room;
- 1.3 sq. m. - vestibule;
- 0.8 sq. m. - locker room.
The shelf in the steam room must be at least 180 cm long and 90 cm wide. The furnace firebox must open into the rest room.
The rooms in the building are arranged in the following sequence, starting from the entrance:
- vestibule, if provided;
- locker room, if provided;
- restroom;
- dressing room, if provided;
- washing room (shower room);
- steam room
A shower or font is often combined with a dressing room in order to save space.
One-story houses - comfortable and simple
Approximate results are:
- for a one-story building, excavation work, pouring the foundation, installing the roof and roofing will be more expensive.
- in a two-story cottage, the costs for masonry and insulation of external walls, installation of stairs, and installation of additional scaffolding are higher.
When roughly comparing the volumes of work, a mansion with two floors gets a slight advantage. But, as a rule, the design features of a particular solution are not taken into account. But they greatly influence the result of calculations. Therefore, it is impossible to give an unambiguous answer as to which house to build - one-story or two-story, so that it would be much cheaper.
Project of a house with a fireplace - a house with a good layout, angular shape. The project has large panoramic floor-to-ceiling windows and large terraces. Two panoramic windows of the bedrooms overlook the front facade. The house is made of facing bricks with rustication at the corners of dark colored bricks. ➡ Project of a one-story house No. 145 Project of a house […]
Which material to choose
Before building a bathhouse, a natural question arises about the building material. The internal microclimate, durability and appearance of the building largely depend on it. The constant exposure to steam, water and high temperature should also be taken into account. From time immemorial, bathhouses were made of wood and it is not surprising - this is perhaps the best option today:
- Such walls are vapor permeable, this is especially important for a bathhouse.
- Wood has low thermal conductivity, which helps retain heat indoors.
- Wood withstands temperature changes.
- Coniferous species, when using special compounds, can withstand moisture for a long time, especially larch.
- The natural smell of wood promotes complete relaxation.
High-quality materials, be it timber, logs or boards:
- should not have dark spots;
- the core of the timber should be of a uniform shade, slightly darker than the outer fibers and occupy less than ¾ of the section;
- minimal amount of resin and branches;
- loose cut structure is unacceptable;
- humidity up to 20%.
The latter indicator is measured with a moisture meter in the presence of the customer. If such a service is not provided, then you should think about the feasibility of the purchase.
Wooden baths are built from rounded or chopped logs and edged, profiled, glued timber.
Chopped log
Manual felling means harvesting wood using axes and saws, followed by processing with a scraper. In this case, the bark is removed white, but the hard layers remain. The work is very hard, requiring dexterity, physical strength and knowledge of the matter, it can only be performed by specialized craftsmen. This undoubtedly affects the final cost of the material.
To eliminate unevenness and equalize the diameter, planes and debarkers are used. This log has many advantages:
- not subject to mechanical and climatic influences, moisture;
- the natural texture and pattern are unique, and the buildings are unique and authentic;
- thermal insulation is higher than that of rounded logs and timber;
- no finishing required;
- very long service life.
If the material is prepared according to all the rules, then it has no shortcomings. The construction of a bathhouse and the preparation of logs should be trusted only to professionals, then there will be no gaps, cracks, different diameters and, as a result, loose laying and “cold bridges”, cracking due to non-compliance with technology.
Video description
About the hand-cut sauna and its cost - in this video:
Rounded log
The bark is removed from this material using cutters using special equipment, resulting in a perfectly flat surface and a strictly cylindrical shape. Laying is simplified, the logs fit tightly to each other without forming gaps. The buildings turn out to be neat, although somewhat monotonous in appearance.
Although the production itself is cheaper and faster, the final cost is not much cheaper than chopped logs. Since natural protection in the form of cambium and sapwood is removed, the wood becomes susceptible to pests, rot, mold and requires treatment with fire retardants, antiseptics, and special varnishes.
Edged timber
The cheapest material in this segment has a rectangular cross-section and a length of up to 6 m. It is made from various types of trees, but for the construction of a bathhouse it is better to take larch or alder. But pine is more often used, since it is available and costs less.
For a bathhouse, a beam with a cross-section of 10 x 20 cm is most often chosen, but in regions with a harsh climate, the thickness of the walls can be 30 cm. The beam is often made from undried wood, and in the process of evaporation the material will deform and crack, so it will create smooth walls. To prevent this from happening, be sure to check the humidity level before purchasing.
Profiled timber
This lumber with grooves and protrusions is made from solid edged or glued beams. If the timber is of high quality, then with good insulation, “cold bridges” are eliminated. Compared to edged lumber, it does not shrink, looks good without finishing, and is significantly more expensive. The glued version is not recommended for use in the construction of a bathhouse, since under the influence of high temperature and humidity it may begin to release toxins.
ADDITIONAL FEATURES
Possible options are the layout of the first floor and mezzanine, the construction of additional openings in the walls and the construction of a two- and three-story house.
The architecture of the house is thought out in such a way that the proportions will not deteriorate with some change in the slope of the roof, therefore, during the construction of the house, the height of the “surprise” can be adjusted independently, making it exactly what is needed for your idea. When the roof is lowered by 50-60 cm, the attic space can no longer be used, but savings can be made by reducing the height of the walls and eliminating the need for a ceiling above the residential floor. And vice versa, if you raise the roof by half a meter, the “bonus” will turn into a full-fledged attic.
Variations in the decoration of walls, columns and basements are allowed.
Review of typical projects
What to pay attention to
When you have decided on the project and materials, you need to choose a place for construction, type of foundation, finishing and roofing. Don’t forget about the stove - if the heater for the steam room does not have much weight, then for a massive fireplace in the recreation room and a wide pipe passing through the attic, a separate foundation will be required. Also at the foundation stage you need to take care of communications and the pool bowl.
To prevent your feet from freezing, it may make sense to think about warm floors, for comfort in the attic space - about insulation, interfloor and roof vapor and waterproofing, ventilation. Don’t forget about the latter when laying the lower crown of the walls. The wood must be treated appropriately.
HOUSE CONSTRUCTIONS
Foundation – strip monolithic to the depth of freezing Walls – foam block, porous stone, gas silicate – 400 mm Ceilings – plinth – monolithic reinforced concrete slab, floors – wooden on wooden beams and joists Roof – hip rafter, warm ventilated
about standard design solutions INVAPOLIS © , common to most of our projects, on the page PROJECTS OF FOAM CONCRETE HOUSES
How to choose a place
According to the norms and rules, the bathhouse should be located no closer than 12 m to the well, 8 m to the house and the neighboring plot, 3 m to the fence. It should be placed on the leeward side of the main buildings (house, summer kitchen, gazebo) so that the smoke is carried away to the side. Besides:
- for better outflow of water, the place for the bathhouse should be elevated or have a raised foundation (pile or strip);
- in the absence of a central sewerage system, a drainage pit is placed at a distance of 5-6 m, drainage is made at the bottom, the walls are laid out with bricks and concrete;
- It is advisable to plan the bath so that the steam room faces south for faster heating.
Also, when drawing up a project, it should be taken into account that due to the thickness of the walls, the internal area is less than the total.
The durability and functionality of the bathhouse depends on who will implement the project. Therefore, you should choose only a professional company. It may not be mega popular, but it must have good specialists on its staff to avoid substandard services. There is also special equipment, photo reports on completed projects of similar baths in the portfolio. Based on photos of already completed work, you can estimate 30% of their quality.
