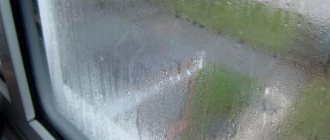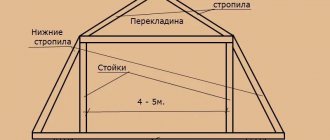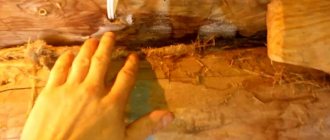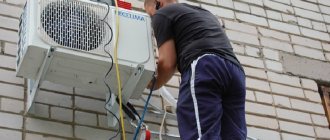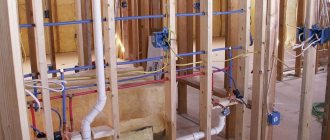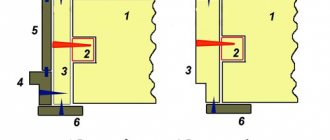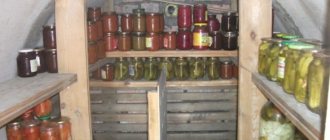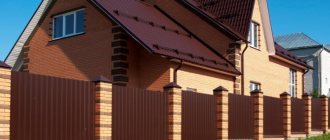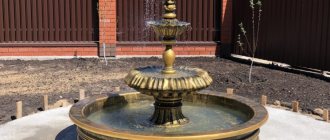Have you noticed that mold is appearing more and more often in our homes lately? Often, mold damage is caused by uneven room temperature and high humidity. This happens due to damage to building structures: loosely covered special. roof material, insulation defects in the basement, damage to the pipeline or condensation, etc.
[contents]
Typically, mold appears after replacing outdated double-glazed windows on windows with new ones, providing increased tightness, thereby disrupting natural ventilation.
Improper use or complete lack of ventilation leads to the formation of water vapor during human activity, which condenses on the walls, most often in the bathroom and kitchen. This is facilitated by cooking, drying clothes, etc.
Penetrating dampness
It is brought in by moist air from the street, often due to wear and tear and defects in the building itself; However, dampness can also appear on solid walls that become wet in heavy rain.
The first sign of damp penetration appears after a heavy rainfall, and it can be found almost anywhere, despite the fact that this place is sometimes located at some distance from the actual leak: mold very often forms exactly where the problem itself is located.
| Poor ventilation exacerbates condensation problems. | A moldy area on the inside surface of an exterior wall is usually the first sign of damp penetration. |
Where to contact
If all possible options for eliminating dampness do not help, then you need to write and submit a statement to the management company. In 2021, it will be drawn up in writing and in two copies. The paper should contain detailed information about when the corners or walls began to get wet, and an exact indication of the location.
ATTENTION! After submitting your application, it is important to ensure that it is recorded. The applicant must keep one copy with a mark.
The next action of the management company should be to send a technician to inspect the residential premises, based on the results of which a report on the presence of dampness and the reasons for its occurrence will be drawn up. The apartment owner must request a copy of this document.
As soon as the act is drawn up, the management company must decide on the option for repair work, as well as the time frame by which it will be completed. It is advisable for the apartment owner to take a copy of each document. If the repairs are not carried out or the period is significantly delayed, then these copies can be contacted with the relevant authorities.
Sample application to the Criminal Code
Sample complaint to the Housing Inspectorate
Then you can file a complaint with the housing inspectorate. It can also be submitted collectively, where all participants sign and the date is indicated. Such a complaint is considered within 30 working days. However, practice shows that it is considered in a shorter period of time. Most often this happens within 14 days.
Sample application to the Prosecutor's Office
The next authority you can subsequently contact is the prosecutor's office. A complaint to this body must be made in free form. As a rule, it is filled out in an official business style.
Obscene language and the use of jargon are unacceptable. And also you shouldn’t rate the problem. You need to restrain your emotionality. The government agency has the right to leave such applications without consideration.
Another important point is that errors, whether punctuation or spelling, should not in any way affect the acceptance of the complaint. At the end there is a signature and date.
Sample application to the Court
The last authority to which you can turn is the court. It should finally resolve your problem. But most often it all ends in the previous organs.
Factors of penetrating dampness
- Damp in the ceiling of the upper floor of a home can be caused by broken or loose roof tiles or damaged upper course of masonry walls.
- Dampness on the ceiling, coming in streaks from the wall above the fireplace (from the protruding part of the fireplace), usually occurs due to a violation of the waterproofing at the junction of the brickwork elements or the appearance of cracks in it at the seams.
- When damp patches are on the walls below the ceiling of the upper floor, look for dirt clogged or broken gutters or pipes, and also look for a layer of fallen leaves on the roof.
- When the dampness has spread throughout the entire wall, check whether the bricks in the masonry are cracked or whether their surface is too porous.
- Individual spots of dampness on the wall arise due to damage to the jointing, as well as the formation of cracks in the plaster (large spots of dampness) or due to damage to the cement screed covering the anchor ties in the hollow wall (small spots).
- Rotting woodwork and damp spots around window and door blocks are the result of the formation of gaps between the brickwork of the openings and the trim bars and the absence of drain slats on the windows and doors. Perhaps the drip tray (a groove or protrusion on the lower surface of window sills, window frames, etc. for water drainage) is clogged with old paint or overgrown with moss.
| Spalling of the mortar and damage to drains (roofing elements) can cause dampness to penetrate. | Gutters that are clogged with dirt or broken allow water to seep through the masonry. | The flow of water through cracks and holes in a damaged roof and saturation of load-bearing wooden structures with moisture is fraught with dampness and rotting of the wood. |
Comfortable insulation materials
At the stage of purchasing insulation, it is important to take into account the level of its vapor permeability. So, for construction from bricks and blocks, you can take extruded polystyrene foam. Or, as experienced craftsmen also say, insulate the house with penoplex. Its density is higher than that of conventional foam. This means that heat loss will be almost zero with such cladding. Foam boards are also suitable. In some cases, they are even preferable because they are more vapor permeable. That is, they remove moisture.
It is better to insulate the walls of a wooden house with mineral wool. This is due to the fact that wood has natural moisture. And it must evaporate somewhere. If you line the walls of a wooden house with vapor-proof materials, sooner or later the wood underneath will rot from condensation.
Advice: for a wooden house sheathed with mineral wool, you need to select a non-acrylic type of finishing paint. Otherwise, it will create a film layer and will not allow the insulation to “breathe”.
Rising damp
The reason is water that has soaked the floor and walls; dampness then typically covers a surface up to one meter wide above ground level. This is a constant problem, even in dry weather.
The main areas that need to be monitored for increased dampness are the damp proofing around the walls and the damp proof film on the ground floor. Older properties, often built without either, can contribute to widespread damp.
If the materials from which such a house is built deteriorate or are damaged as a result of the displacement of its structural elements, then they can be insulated, but this cannot be done with damp spots that occur in places where water penetrates.
A layer of waterproofing that is less than 150mm thick allows water to pass over its surface, seep through the walls and ultimately cause damp patches at baseboard level. If the waterproofing comes into contact with a layer of exterior or interior plaster, the dampness will rise above the baseboard. Spaces filled with rubble, soil or plants pressed against the wall can also allow damp to penetrate.
| The gaps between the masonry of the opening and the perimeter of the wooden window frame no doubt allow rainwater to pass through, which in turn leads to damp patches. | Injecting a silicone layer onto the inner surface of the wall; to do this, you will need the help of specialists. |
| Water vapor from household work can cause condensation. | Condensation is a common feature of our modern, draft-proof homes, but to maintain your home and your family's health, it is important to control condensation. |
Condensate
When warm, moist air hits a cold surface—such as a wall facing the chilling winter winds—or ceramic tiles, condensation results.
Condensation is common in bathrooms and kitchens where washing, laundry and food preparation occur. The fight against condensation will be successful with a precise balance between good ventilation and adequate heating, but since a modern house is always warm and well protected from moisture and wind, very often the level of ventilation remains insufficient. The key to success is effective ventilation, which does not waste precious heat.
If you are not sure whether the problem of high humidity will transform into condensation or dampness, place a piece of aluminum foil on the damp area, seal it tightly around the edges with tape and leave for 48 hours. Condensation will appear in the form of water droplets on the surface of the foil; penetrating or rising damp will create beads of moisture under the foil. Aluminum foil test to determine the nature of problem spots: dampness or condensation?
Effective ventilation against wet walls in any type of room
Usually, at the initial stages of the appearance of condensation, the problem of wet walls is underestimated and left to chance, which leads to serious consequences and high costs in the future.
It is important to understand that if a wall in the house gets wet, then simply opening the window is not enough, since moist air will not be drawn out, especially in the autumn-winter period. Many people use local heaters, believing that this solves the problem. In fact, drying and warming the room temporarily eliminates the consequences, but does not remove the cause of the damage. As a result, the situation repeats itself again and again.
It is necessary to configure both the ventilation system and the heating system at the same time.
However, any additional ventilation system entails one-time costs for delivery and installation; and permanent ones - for electricity and maintenance.
Is there a way to cut down on these expenses? HVAC experts at Solar Fox think so.
Fighting dampness and condensation
Dampness and condensation should never be ignored, as these natural phenomena do not disappear on their own and, of course, are a sign of more serious problems. Often the remedy for dealing with dampness and condensation can be simple and inexpensive, but in this case you can only eliminate the consequences of these problems for a while, and then real effort will be required when it comes to putting the premises in order and eliminating the causes.
Waterproofing walls by applying a waterproof layer. Sweep and clean the wall and remove any mildew. Seal all cracks on the surface. Apply a waterproof layer with a brush: cover the entire wall from bottom to top.
Heat capacity of the wall of a monolithic domed house
Now about the heat capacity of the concrete shell of a monolithic dome.
Heat capacity coefficient of concrete = 0.84 kJ/(kg•°C). Density of concrete shell = 2720 kg/m3.
Tb = 2720 kg/m3 x 0.84 kJ/(kg•ºC) x 0.10m = 228.5 kJ/(kg•°C).
Let's take into account the reinforcement of the dome's load-bearing frame (note 3t.), which, without affecting the thermal conductivity of the walls, increases the overall heat capacity.
So the total calculated heat capacity of the dome will be in the range of 260-280 kJ/(kg•°C).
But the thermal capacity of the dome is not only its shell. The entire domed house must be taken into account. This includes warm concrete floors, interior partitions, furniture, etc.
Here it is important to understand what is made up of what and what it influences.
At least to know that such a dome can be installed in Antarctica. Withstands severe cold and hurricane winds.
Or that the walls of this dome are much higher in heat capacity than walls made of 150x150mm timber.
And most importantly, such a domed house does not ruin the owner with “breathing walls.” But it only pleases with healthy and comfortable living conditions.
Waterproofing layer
The first line of defense against dampness is an effective waterproofing layer combined with a moisture barrier film, supported by a good system of pipes and rainwater drainage gutters, as well as a plumbing system.
Ventilation is key to preventing problems that cause condensation. An air flow corresponding to the volume of the room must be ensured by the design of the building itself through soffit fans and hollow (perforated) bricks; while exhaust fans will effectively remove warm and humid air generated by household activities such as cooking, washing clothes and bathing.
Eliminating dampness
This problem can only be eradicated after the cause of the penetrating dampness has been identified and eliminated. The remedy for combating rising dampness caused by the absence or damage of the waterproofing layer and moisture-proof film is not so simple: the only way out is to build a new waterproofing layer or make a major renovation of the house.
However, it is quite easy to construct a waterproofing layer in the form of a lintel. If the dampness is caused by high ground, dig a 6-inch-wide trench between the level patio or path and your house, then fill it with gravel to help drain rainwater faster.
When you suspect that the cause of dampness is construction debris in a cavity wall cavity or dirt on the surfaces of anchor joints, removing a few bricks from the wall masonry will give you access to remove debris or gouge out mortar stuck inside. After replacing hollow (holey) bricks, apply a layer of water-repellent material to them.
The waterproofing layer must be free from soil, construction debris and plants climbing along the wall.
Vapor barrier comes into play
It should be the first one. For this purpose, a vapor barrier is installed. It was invented precisely in order not to turn frame walls into equipment for dehumidification. Moreover, please note, and this is again extremely important, we protect our walls from warm air, and not from cold air, in which there is extremely little moisture! This means that especially careful insulation must be inside the room so that this particular air is not allowed into the walls.
What about insulation of external walls? Yes, she seems to be even harmful! Indeed, why do we need to keep moisture inside the walls? Let it come out! Do you feel sorry for her? This is why I generally advise against insulating external walls. I wrote a special article about this. However, in our case, and in frame construction in general, we use exterior finishing materials that are themselves moisture-proof. Simply due to its original properties. Here is OSB, for example. These are chips impregnated with epoxy. Of course, it does not allow moisture to pass through!
Another intermediate conclusion
A vapor barrier is the insulation between a room inside a room and a wall. It is this that protects the wall from steam. But the insulation between the wall and the street or the external finishing is not and should not be called a vapor barrier! What is this insulation called? Personally, I call it a mistake by the developer and sabotage by the builders, which I have written about many times.
Knowing about these properties of frame houses, vapor barrier is given extreme importance and is done extremely carefully. Ventilation holes should be provided in the external walls to allow the interior of the walls to dry out. Why should they dry out if we made a vapor barrier and got a complete analogue of a sealed bag of cotton wool?
Consequences
Walls and floors can take up to one month for every 25mm of thickness to dry, while a layer of old plaster, if heavily contaminated with mineral salts from rising damp, will continue to absorb moisture from the air.
Replacing indoor plaster as a preventative repair is recommended in extreme cases, but this should be delayed as long as possible to allow the walls to dry completely. Try using a mildew remover that appears due to dampness or condensation on the interior wall surfaces.
Methods for creating a waterproofing layer
There are many ways to construct a waterproofing layer - from the use of rolled and mastic materials that are embedded in the brickwork, to polymer solutions pumped into the walls through special holes.
In theory, you can do this job yourself, but dealing with rising damp is rarely easy. Here it is worth seeking advice from professionals. If you have a mortgage on your home, the lender may also require guarantees that prevent you from doing the work yourself. The quality standards of this work are as important as the mortgage system used, so you need to choose a reputable company that offers insured guarantees.
About the monolithic domed house
This “rational consistency” is fully possessed by the monolithic concrete dome. And one more thing: it has the heat capacity of the shell.
But everything is in order. We make calculations for certain sizes.
Heat transfer resistance.
Design - Dome - R-5m, D-10m, h5m, Sfloor = 78.5m2, Ssphere = 157m2, Vppy = 157 x 0.15 = 23.5m3, Vbet = 157 x 0.10 = 15.7m3.
The building is in constant use. Type of structures – two-layer external wall:
– 0.15 m polyurethane foam; 0.10m reinforced concrete; dry mixture density go = 1500 kg/m3; concrete wall density = 2720 kg/m3.
Calculated thermal conductivity coefficient L = 1.0 W/(m°C); heat capacity coefficient = 0.84 kJ/(m2•°C); polyurethane foam - as external insulation.
Application thickness = 0.15m. Density = 55 kg/m3. Calculated thermal conductivity = 0.027 W/(m°C); Rb = 0.10 m / 1.0 W/(m oC) = 0.1 0 C/W; Rpp = 0.15 m / 0.027 W/(m oC) = 5.555 0 C/W; Rwall = 0.1 + 5.555 = 5.6550 C/W.
The total heat transfer resistance of a wall in a monolithic domed house is 5.6550 C/W.
What does the resulting figure mean - Rwall = 5.6550 C/W?
First of all, she will show us where and at what depth the “armored personnel carrier” will be hiding in the wall.
This location will be at a distance of = 5.655 / 2 = 2.83. Those. closer to the middle of the thermal layer.
The heat transfer resistance of the PU foam shell being calculated is 5.555. And, if we subtract the value = 2.83 from it, we get the visible location of the “dew point” in the polyurethane foam layer. It will be located somewhere at a depth of 6.5 cm.
At the junction of polyurethane foam and concrete of a domed house there will always be a positive temperature.
This guarantees the durability of the structure and comfortable living conditions at minimal cost.
Even if it is -400 C outside, and only +20 C under the dome, the “dew point, aka “0”, will not reach the concrete shell, stopping two centimeters away.
The concrete shell of the dome is reliably protected from any temperature changes. And the polyurethane foam layer is reliably protected from external influences.
Installation of film waterproofing
Any competent “do-it-yourselfer” can handle such work. Installing new waterproofing film involves removing the old floor tiles and installing new ones, which is a difficult but most effective method of waterproofing a cement floor.
The floor can also be insulated by laying down several layers of moisture-resistant polyurethane, but it is important that any leaking spots are completely sealed with hydraulic cement first. The third option is to apply a two-layer coating of rubberized bitumen mastic to the old surface, then make a sand-cement screed on this surface, which will raise the floor level by about 50 mm.
Whichever method you choose, the waterproofing material must run up the adjacent walls so that it comes into contact with the film insulation, if any exists. The problem of damp floors, caused by rising groundwater levels that typically affect basements, is more serious and requires structural waterproofing or basement waterproofing, which should definitely be done by a professional.
Installation of a waterproofing layer. The polymer waterproofing layer is pumped into holes drilled in line, spaced approximately 115 mm apart. Once injected into the wall, the polymer components are layered on top of each other to create a continuous, impenetrable barrier. When the liquid dries, the drilled holes are sealed with mortar; then the plastered surface can be painted.
Fighting condensation
A well-ventilated range hood over the stove can remove steam from cooking, but in areas where a lot of water evaporates, such as when you shower, a hood fan is the best way to remove it.
In order for such a fan to work quickly and efficiently, it must be correctly located in the room and have the appropriate dimensions. In the kitchen, such a fan should perform from 10 to 15 air exchange cycles per hour; this figure should be increased from 15 to 20 exchange cycles for an electric boiler in a shower room. Simply multiply the volume of the room by the required number of air exchange cycles and look for a fan whose performance will provide the same cubic capacity of air per hour (m³⁄hour).
The exhaust fan must be installed on the wall as high as possible and as far as possible from the main source of supply ventilation. As a rule, a location diagonally opposite the front door is ideal. More intense condensation can be alleviated with an electric dehumidifier or prevented with a comprehensive thermostat-controlled home ventilation system.
A hood above the stove removes steam from the food being cooked.
Practical advice
- When you shower, close the bathroom door and run cold water first to minimize the steam it creates.
- When condensation forms in a confined space, such as a built-in closet, and this causes dampness and mold, use silica gel crystals, which absorb excess moisture from the air.
- Make sure your kitchen tumble dryer is properly ventilated.
These articles may also be of interest to you:
- Original small kitchen design
- Can vertical gardening of the facade harm the house?
- How to build a wooden toilet in the country
- Replacing the siphon and sink drain
By the way, are the boards impregnated with bioprotection?
In theory, all your subfloor boards should have been treated with bioprotection before installation. Note that this does not prevent mold from forming on top of the boards. But if biosecurity has not been done at all, treatment needs to be carried out. Be sure to use a respirator and be extremely careful under the floor, staying as little in the underground space as possible.
That's probably all. It should work. If you can offer your ideas, materials and actions to get rid of dampness under the floor, please send them by email for publication here.
PS What if nothing helps? — Try forced ventilation. In stores that sell all kinds of fans and ventilation pipes, you can buy a fan - from the simplest one, which is placed in the bathtub at home, to more powerful ones. You can try the simplest one, but it will be of little use (although for small areas the effect will also be noticeable after a day or two of work). Insert the fan into the hole in the foundation from the inside so that it draws air out, make an extension cord and run it for a long time. You can also put a heat gun in the underground and try to dry it with it. It is clear that you will not turn it on all the time, only temporarily and not forgetting about electrical safety in a damp room.
PPS Once again, I would like to draw your attention to the fact that it is worth installing hatches in the house when constructing the floor. And in such quantities that you can climb through them into the desired part of the room. However, remember that in winter these hatches will require insulation, so do not overdo it.
(c), Nick Masterov, especially for ELport.ru
