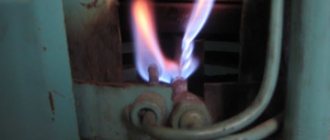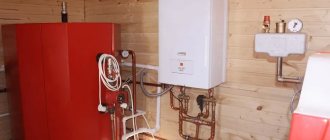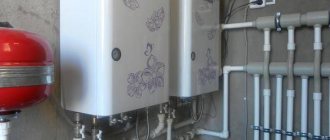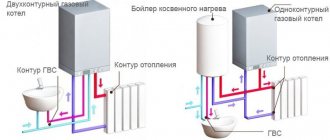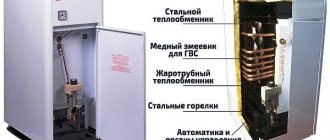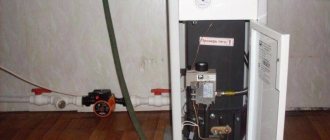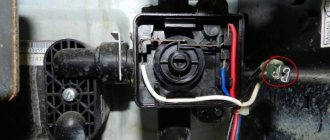12823 0 0
Merlin September 25, 2018
Boiler in the closet, communications hidden
According to SNiP, the gas boiler is located in the kitchen. This useful unit spoils the interior and needs to be disguised. Get acquainted with effective techniques for installing a gas water heater/boiler in a cabinet that does not violate operating rules.
Solution 1: Safely placing the boiler inside furniture
If you are planning to improve the kitchen space and hide the gas boiler, you need to study the norms, installation and use rules. This is an important point on which your health and life depend.
I will focus on the main points:
- Placement is carried out on the wall or floor.
- The gap from the floor is 80–160 cm, from the ceiling - 80 cm.
- The cabinet used for “camouflage” cannot be adjacent to the walls of the unit. Gaps are made on the sides - from 5 cm, in front - from 10 cm.
- The room must have windows for ventilation.
- The power of a household boiler is selected to be no more than 60 kW.
- Installation and configuration is carried out only by specialists.
- The distance to electrical appliances and stoves is at least 30 cm.
- It is advisable to install gas leak alarm sensors.
The chimney must have good exhaust. Its performance is checked twice a year.
This is what a geyser looks like without decoration
What to do is strictly prohibited
In accordance with current legislation, it is prohibited to independently install gas appliances without prior approval of the relevant project and work. Otherwise, the person will bear criminal liability.
For residents of small apartments, where the kitchen area does not exceed 6 m², an exception is provided: they can hang the column above the sink.
It is not allowed to install such devices in conditions of high humidity. Also, you should not equip it with plastic and synthetic products nearby.
You cannot do forced traction. The law prohibits the installation of gas connection installations on supporting structures. Water hoses must not be used for connection. There are other types of installations for this purpose.
It is imperative to have a high-quality, unclogged ventilation system with natural air flow.
Solution 2. We hide the boiler in a closet: decorating techniques
The best option for disguising a white unit is a wall-mounted kitchen cabinet. In this case, the proportions are maintained and the interior style is maintained.
How to choose a cabinet
When purchasing furniture, you need to correlate the height and depth of the cabinet with the parameters of the boiler. In this case, the cabinet should be larger and not restrict air circulation. When planning to camouflage a gas boiler, consider the main points:
- installation height;
- communications wiring;
- hose length;
- method of their installation;
- possibility of installing a mounting box/channel.
Wiring, valves and connections cannot be bricked up, they must be accessible
Cabinet installation
There are 2 installation methods:
- A wall cabinet (without bottom or roof) is mounted on the wall. A gas engineer is called and installs a gas boiler. The necessary communications are provided.
- If the water heater is already installed and you don’t want to call a gas equipment specialist, prepare the cabinet for work and hang it above the gas appliance. Before starting installation, remove the furniture door, remove the roof, and make cuts in the bottom for hoses/pipes. To add rigidity, fasten the cabinet walls with metal corners. Secure the resulting frame over the boiler.
The bottom and lid of the cabinet are missing to improve ventilation
The floor-standing boiler is installed according to the rules - in the corner of the kitchen. If desired, it can be closed with a pencil case. The height can be any, and the depth and width according to the installation instructions.
Features of the refrigerator
If we talk about whether it is possible to place a gas pipe behind the refrigerator, first of all, you need to analyze all possible hazards and risks when operating refrigeration equipment.
Additionally, it would be useful to consider a brief operating principle of the refrigerator. This will help in identifying possible problems.
Understanding the principle of operation of a refrigerator will help you avoid troubles in its operation and will allow you to place your kitchen unit harmoniously and tastefully
Almost any modification of the refrigerator is designed in such a way that its operation uses freon gas, which, passing through the heat exchanger system, changes its state of aggregation. Due to this, the pressure and temperature of the gas decrease, and the temperature in the refrigeration chamber itself also drops.
At the same time, thermal energy is released outside, then the temperature of the refrigerant gradually increases and it is again sent to the compressor of the device.
Solution 3. Gas boiler in a chipboard cabinet
I will name two reasons for using a chipboard cabinet:
- The boiler is purchased after purchasing the kitchen set.
- The kitchen design is improved without purchasing new furniture.
In any case, your goal is to decorate the gas unit. The front part of the door is made as similar in color to the set as possible. If the boiler is located between two wall cabinets, you will need to attach a chipboard door to the profile and cover it with film or other finishing material.
To create a full-fledged cabinet, you will need wooden blocks (25*40 mm), chipboards and tools, including a screwdriver and jigsaw. Measure the gas appliance, draw a plan of the cabinet. The top and bottom are made 6 cm larger, with gaps of 6–10 cm left in the front and sides.
The cabinet is made to order or built in independently
To decorate the boiler with a cabinet, it is recommended to buy a ready-made door. This will help match the texture and color of the set installed in the kitchen.
Frequent errors and problems during installation
Violation of the standard dimensions for the placement of the duct and smoke ducts in the ceiling opening, which leads to conflict situations with the fire service.
An umbrella that is too large and installed on the top can cause brown streaks on the roof. Condensation formed on its cold surfaces all winter. The area of the umbrella must be reduced.
The same situation can arise with a metal box on the roof that immediately covers the smoke and exhaust ducts. Expanded clay poured to the edges of the channels in this casing will help.
A wide gap between the pipe and the penetration - as a result, the laid fine expanded clay falls down.
Using penetration without backfilling with thermal insulation material. There is practically no protection.
Solution 4. Kitchen in a private house: installation rules
An individual house in the private sector differs from city standards. Installation requires compliance with certain rules and regulations. Get to know the most important standards:
- The height of the ceiling where the gas boiler operates must be 2.5 m or higher.
- The installation space is at least 4 square meters. m.
- If installation is carried out on a wooden wall, metal sheeting is required.
- Setting up and starting is carried out by gas masters.
- Distance from the meter - from 1.6 m.
- If ignition is electrical, the socket is located at an interval of 1 m.
- The chimney is carried out with good exhaust.
Communications are covered with a removable tile panel
Tips and tricks for choosing
The choice of duct is determined by the type and size of the chimney. The main selection criterion is the diameter for the passage of the pipe.
For the passage unit in the ceiling, a product is selected that consists of a stainless steel plate and a neck, the diameter of which is slightly larger than the chimney.
The design of the stainless steel platform is quite suitable for mounting on the ceiling of the house.
The photo shows the main configurations of manufactured boxes:
The roof box shown in the bottom photo can be purchased according to predetermined dimensions or ordered to be manufactured.
The cost of finished products varies from 550 to 1900 rubles and more.
Solution 5. Kitchen interior: how to hide communications
Solving the issue of camouflaging the body is half the battle. Communications coming from the appliance spoil the interior of the kitchen no less than the boiler itself. Gas pipes, water hoses, and a bulky chimney are an integral part of the unit and remain visible.
According to safety rules, all connections leading to the gas boiler cannot be completely retracted into the wall. The connection points must remain accessible at all times.
You can decorate communications with a box. To do this, purchase a plastic one of the required size or make it yourself from drywall. The second method has a more solid design, which can later be covered with decorative film or covered with tiles.
The walls of the box should not be tightly adjacent to the hoses/pipes. A gap of at least 1 cm is required.
Chipboard box for pipes and hoses
The gas pipe is usually hidden by furniture and only a small part is visible between the shelf and the desktop. This place is covered with chrome paint or decorated in any of the ways described above.
Corner elements of communications are successfully masked in different ways:
- artificial flowers;
- dummies of fruit;
- hanging panels;
- painted over to match the interior.
Niche
A niche can be a feature of the architecture of a building (room), or a specially designed structure to accommodate a gas boiler and communications.
The following materials are suitable for arranging niche walls: brick, plasterboard, lightweight concrete or gypsum blocks. The presence of doors on the niche will improve the overall appearance of the room and cover gas, water pipes and the chimney.
Doors must have holes, grilles or decorative through milling for air access. They can be painted to match the color of the walls or kitchen facade.
It is permissible to install blind doors if the boiler has a closed combustion chamber and a coaxial chimney that does not require intensive air intake from the combustion room. The presence of an exit to the ventilation duct and sufficient dimensions for constant air exchange in the niche, lining the walls inside with fire-resistant materials is the key to the safety and uninterrupted operation of the device.
Solution 6. Smoke exhaust pipe: how to close
There is a chimney running under the ceiling to the vent. Compared to pipes and hoses, it is larger in size and consists of a corrugated or metal rectangular box.
It is impossible to remove it and our task is to make it less noticeable. We use any available method:
- cover with decorative panels;
- we build a hanging shelf above it;
- seal it with PVC film of a suitable color;
- we use vinyl stickers;
- create a thematic (abstraction, pattern) drawing.
The chimney pipe is placed in the cabinet
Making and installing a box with your own hands
If you want to save money, you can make the casing yourself. At the preparatory stage, the location of its installation is determined, the required dimensions are taken, the material is purchased, and the tool is prepared.
Required tools and materials
You will need:
- metal scissors;
- riveter;
- hammer;
- pliers.
Materials you will need:
- galvanized sheets
- rivets.
The approximate price of materials will be about 500 rubles.
Drawings and diagrams
Box for ceiling cutting:
Scheme of the casing of the ceiling-passage device:
Installation of the box in the ceiling:
Exiting the chimney through a ceiling duct:
Ceiling trim installation diagram:
Passage to the roof:
Size calculation
The size of the box is determined by SNiP standards based on the cutting dimensions of 500 mm for wooden floors. When the floors are protected with a reinforced layer of plaster of 25 mm, or iron with an asbestos lining underneath of at least 8 mm thickness, the size is reduced to 380 mm.
Solution 7. Location and decoration options
The geyser/boiler can be installed in different places. Decoration methods vary depending on location; let’s look at the most common ones.
The gas boiler is located in the corner: what to do
Often the gas unit is installed in the kitchen in the corner. Nearby there is a hanging shelf for the headset.
In this case, an extension is made to the cabinet. A frame is created on which the purchased door is hung. You just need to choose the right fittings and door facade.
This design has no ceiling or bottom. This will ensure good air circulation and communication outlets. There is a second option - the cabinet for the speaker reaches the countertop, the pipes do not need to be decorated.
A narrow pencil shelf is installed between the column and the wall cabinet
The boiler in the corner is the most convenient location. If it is located between two wall kitchen cabinets, then a frameless structure is created. The masking door is attached to a strip nailed to the adjacent cabinet.
Parapet gas boiler
The heating system of private houses can run on natural gas. The parapet boiler belongs to the group of individual heating systems. The compact device can be installed anywhere in compliance with safety regulations.
According to the instructions, it is installed on the street 3 m from the house or on a wall with a gap of 30 cm. If you installed it in a room, then there should be no curtains, upholstered furniture or flammable materials nearby.
The large ventilation pipe and pipes leading to the batteries can be disguised by placing them in chipboard boxes. It is advisable to leave the unit itself open, as combustion occurs in it and air access is required.
Parapet boiler placement options:
| Photo | Description |
| Option 1 The boiler is installed in a niche that can be covered with a lattice screen. Heating pipes remain open | |
| Option 2 When installing a small boiler in a room, all supply and communications are installed in the walls. The connections remain open. | |
| Option 3 If located at a corner, you can disguise the boiler with a side cabinet for supply lines. | |
| Option 4 A powerful boiler, designed to heat the entire house, is installed in the utility room. |
Despite the heating of the device, some owners hide the parapet boiler in the furniture. In this case, a design is made that allows easy access to the valves and control panel. A household fan is installed in the cabinet with the gas unit to improve the circulation of air masses.
Placing the boiler in the cabinet
A custom-made cabinet cabinet allows you to disguise the gas installation along with connections and pipes. There is also space left for placing kitchen utensils. Craftsmen make such a pencil case themselves.
The pencil case has several doors
When creating a cabinet, the following conditions are met:
- presence of air circulation;
- structural stability;
- easy access for maintenance;
- if necessary, the possibility of dismantling.
The front part of the cabinet-case is divided into two vertical doors. If desired, two roll-out boxes are mounted below. In small rooms, wide facades are divided into double doors.
The cabinet-case hides the gas water heater and communications
Standards for premises and equipment
Before you start developing a unique design for arranging a kitchen with a gas boiler or choosing a ready-made solution for its design, you should find out how the room should be equipped for the operation of gas equipment.
It is important to decide in advance on the type of boiler that can be used in a private or multi-storey building. You should find out what needs to be done to ensure complete security. Only then will it be possible to select a camouflage method that does not violate regulatory requirements.
Requirements for organizing gas supply
The regulations state that:
- Installation of a boiler that processes gas to prepare coolant or sanitary water is allowed only in buildings with up to five storeys inclusive.
- In the kitchen of a separate apartment in a high-rise building, boilers with a capacity of up to 35 kW are installed. These are mainly wall-mounted flow-through heat generators (columns) that supply sanitary hot water.
- In the kitchens of private houses, if it is impossible to arrange a separate boiler room, it is allowed to install a boiler with a capacity of over 35 kW, subject to all safety measures and measures regulated by regulations.
In private houses with autonomous communications, it is recommended to organize boiler rooms with a pair of boilers separate from the kitchen. It is best to have a floor-standing boiler prepare the coolant. But it is advisable to entrust the heating of water for sanitary and hygienic purposes to a gas water heater or a capacitive water heating unit (boiler).
It should be remembered that the total heating output of the two boilers involved, located in the same vat, should not exceed the technical limit of 100 kW. Please note that installation of gas boilers is allowed in corridors if they have transoms for ventilation. It is no longer possible to install any gas boilers in bathrooms.
Rules for arranging a kitchen space
Installation and subsequent operation of gas water heating equipment is allowed in kitchens with a ceiling height of not lower than the limit of 2.0 m specified in building regulations. If the height of the room is reduced due to the installation of a suspended/stretch ceiling, it is dismantled or switched to the electric type of hot water preparation.
If, in addition to a gas boiler, there is also a gas stove in the kitchen, the minimum ceiling height should be 2.2 m. The distance from the floor plane to the ceiling in the boiler installation area should be the same if the ceiling in the kitchen is built with a slope.
Installation of a gas boiler can be carried out in the following premises:
- volume 7.5 m³, if only one unit is to be operated;
- volume of 13.5 m³, if two heat generators are used in preparing the coolant and heating the water.
The cubic capacity of kitchens equipped with both boilers and gas stoves is calculated as the sum of 6.3 m³ plus 8, 12 or 15 m³ depending on the number of burners (2, 3 or 4 pieces).
The room for the location of gas equipment of any type must have its own source of natural light, i.e. window. The window must have a freely opening window. It is necessary for ventilation with a natural impulse to move the air mass.
There must certainly be a door limiting the kitchen space. However, it should not interfere with air flow.
Therefore, it is necessary to provide a ventilation grille at the bottom of the door leaf or leave a gap between the door leaf and the floor. The total area of the ventilation gap is at least 0.2 m².
In kitchens with a gas water heating unit, especially those equipped with atmospheric gas burners, there can only be natural ventilation. Forced options with mechanical stimulation and the addition of heated air are permissible only in the northern regions.
Features of boiler selection
Individual heat generators - factory-made water heating units - are suitable for installation in the kitchen. Both flow-through wall-mounted models and floor-mounted ones paired with boilers are applicable.
You should purchase automated equipment that can function without constant maintenance by the operator/owner.
The following water heating units can be used in the arrangement of apartment buildings:
- turbocharged, i.e. equipped with a sealed (closed) chamber for processing blue fuel;
- capable of heating the treated environment to 95º;
- operating under a pressure of 1 MPa;
- equipped with automatic security.
Safety automation is needed to interrupt the gas supply to the burner in the event of a threatening situation. Threats include malfunction of protection circuits, a drop in pressure of heated water or coolant, flame extinction, and malfunctions in the smoke removal system.
Expert opinion
Smirnova Ekaterina Anatolevna
7 years of experience in interior design, professional architect
In the same way, the automatic device will stop the operation of the boiler if the heated medium reaches the temperature set by the owner or the maximum permissible temperature.
In the kitchens of apartment buildings in our country, heat generators with an atmospheric (open) combustion chamber are traditionally installed. They heat water for owners of apartments in old housing stock, in which centralized hot water supply was not previously provided.
Fire prevention standards
Before deciding how and what is the best way to close a gas boiler installed in the kitchen, we will look at the rules for preventing accidental fire of adjacent or nearby surfaces and structures.
To prevent and prevent danger, you need to:
- Provide a space of 2 cm from the walls of the flow-through wall-mounted boiler to all adjacent surfaces around the perimeter.
- Create a distance of 10 cm from the floor-standing boiler and cylinder water heater to the surfaces.
- Protect the walls of a building made of flammable material with plaster or cladding of non-combustible/hard-to-combustible finishing types. In this case, there must be at least 3 cm between the boiler and the wall.
When using tiles in wall decoration, it is allowed to reduce the distance from the walls when placing floor equipment. The geyser can be hung flush against a tiled wall.
The function of insulating flammable walls can be successfully performed by roofing tin on an asbestos sheet with a thickness of at least 3 mm. A similar tandem of tin and asbestos is laid on the floor before installing the floor model. The protective finish must be at least 10 cm larger than the outline of the insulated equipment.
All of the listed types of gaps and indentations are necessary for continuous cooling of water heating equipment.
Specifics of the location of the gas unit
Gas heating equipment is installed according to the design, which takes into account the type of wiring, the position of the expansion tank and the circulation pump. If a wall-mounted device, for example, only prepares hot water for hygienic use, then place it as close as possible to the water collection point.
According to regulatory requirements:
- The distance between the column and the kitchen sink can be at least 30 cm.
- The distance between the wall-mounted water heater and the gas hob can be at least 10 cm.
- The distance between the floor heat generator and the refrigerator is specified by the boiler manufacturer. Usually, at least 30 cm is indicated. The same size is acceptable for other household electrical appliances.
- The distance from the top edge of the parapet boiler to the ceiling is at least 80 cm.
- The distance to the outlet required for powering volatile gas boiler systems must be at least 100 cm.
The most important rule that should be followed when installing any type of boiler is to ensure unobstructed access both directly to the unit itself and to the most important components that require regular inspection and maintenance.
Solution 8: How to close pipes and valves
The boiler is completely hidden in the cabinet, and communications go down or along the kitchen apron. This moment spoils the design - pipes and hoses need to be decorated.
In open areas, a U-shaped box is made of plasterboard, the front part of which is removable. The depth of such a channel is 2-3 cm, width - 3-4 cm. Communications are laid in it and covered with a top panel.
In the pipe cabinet you can make shelves for storing small items
You can buy ready-made plastic channels, they are sold in different colors and sizes, the facade strips are easily inserted and secured with latches.
Communications are closed with a decorative box with a removable panel
The valve should be in an easily accessible place. With all your decorative creations, accessing it should take at least 10 seconds, that is, open the door and turn off the gas.
Design options for rooms with a gas water heater
You can decorate a room with a geyser in different styles:
- Loft style. You can easily disguise the device as modern technology from futuristic films.
- Country style. The best solution would be a speaker made in pastel colors. In the Provence style, floral arrangements are welcome.
A geyser can fit perfectly into other types of premises. It is enough to use thematic decorative elements, as well as show a little imagination.
Solution 9: Using decorative grilles
Grids allow air to pass through and at the same time close the contents. For furniture facades, gratings covered with PVC film are used. You just need to choose the right color.
In the furniture fittings departments there are grilles made from the Ministry of Internal Affairs. They imitate the structure of wood and have different colors. A door with a grill is the best option for a gas boiler.
Large wardrobe with lattice doors
If you cannot find the desired tone, paint the purchased grille and varnish it. For complete resemblance to the furniture, you can order the production of decorative grilles according to your samples.
Gas boiler - an original art object
Original gas boilers do not need to be hidden behind furniture doors. They themselves can be an excellent decoration for the kitchen. To do this, you should choose the right color for the equipment and decorate it with decorative painting. This solution will allow you to add some zest to the interior and save money on purchasing (manufacturing) a special cabinet.
The gas boiler can be decorated with stickers or painted
A gas boiler can be easily hidden in a cabinet
There is no point in painting a gas boiler without the minimum artistic skills. This can only damage the equipment. If you want to decorate it in this particular way, then it is better to use ready-made stencils. They can be easily found on the Internet, printed, cut out. Using stencils, a design can be applied within a few minutes. The most important thing is to follow the general theme of the room in terms of color and ornament.



