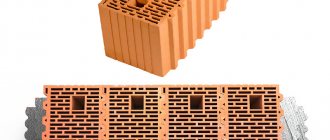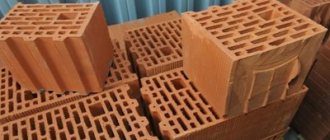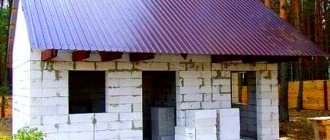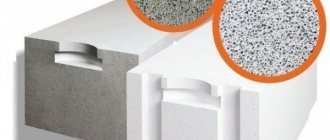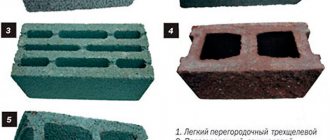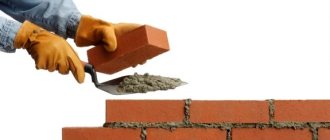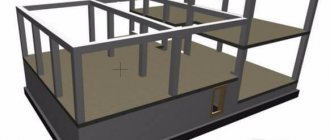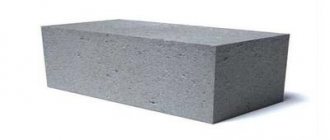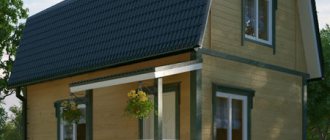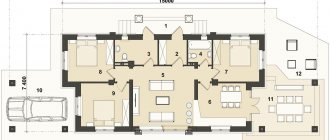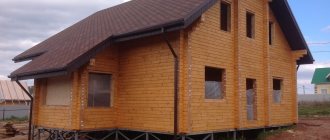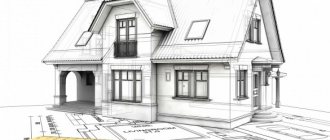When it comes to building a country house, many people think about what building material to choose as the main one. If previously you didn’t have much choice, since the most durable and durable material was brick, new technologies allow you to choose among foam blocks, gas blocks and ceramic blocks. Of greatest interest are porous ceramic blocks, which have become an excellent alternative to brick.
In fact, a ceramic block is an improved brick, as it is also made from clay. One block occupies an area equal to seven or eight bricks in the masonry, due to which walls made of this material are erected faster and less masonry mortar is consumed. Another feature of ceramic blocks is a large number of pores and slot voids formed during the formation of the raw block.
Differences between ceramic blocks and other materials
Instead of ordinary bricks, today ceramic blocks are more often used - a functional building material that allows you to build warm walls at high speed.
Construction ceramic blocks have features that significantly distinguish them from other masonry block materials:
- are made exclusively from natural raw materials;
- half consist of through voids;
- when building a house from ceramic blocks, the masonry is carried out across the walls, and not along them;
- have a relief surface, thanks to which they are reliably joined to each other in a “groove-ridge” type without using mortar along vertical seams;
- rows of blocks are placed on a special glue that acts as a mounting solution.
According to GOST, this material is called ceramic stone, but builders and consumers usually call it ceramic block. Sometimes there are names such as warm porous ceramics and large-format bricks, due to the production technology, similar to the production of real red brick.
Low-melting clay is used as the main raw material. The following types are suitable:
- red clay;
- mudstones;
- loams;
- silicas (diatomite, tripoli);
- loess.
This choice of raw material is due to the fact that products from different manufacturers may differ in color. In addition to the main component, the raw materials for the production of ceramic blocks include:
- slag from blast furnace production;
- crushed coal ash;
- sawdust acting as a porous agent;
- various mineral additives to increase the viscosity and plasticity of the material.
All components are crushed until a homogeneous mass is obtained and mixed together. Then water is added to the mixture until the composition reaches the desired consistency.
Characteristics of ceramic blocks
When resolving the dilemma of what is more suitable for building a house - ceramics or aerated concrete, many choose the first option. Let's look at why this happens - what are the main parameters, pros and cons of this material.
Material parameters
Ceramic blocks are rectangular modules of a microporous structure with cavities inside. They are made by molding a clay mixture and then firing it. In this case, voids are formed due to the inclusion in the mass of the workpiece of special elements from the material that burns out during heat treatment.
General characteristics of clay modules:
- High thermal insulation rates - thanks to the microporosity of the structure.
- The dimensions are several times larger than those of standard bricks. At the same time, similar raw materials are used as a basis.
- Half of the hollow volume in the structure, which significantly reduces their thermal conductivity and improves the heat conservation of the room.
- Ability to withstand up to fifty freezing-thawing cycles.
- Wide variety of sizes.
- Strength indicator – 75 points.
- The presence of side grooves for better fastening in the masonry and corrugation on the outer and inner sides for applying plaster.
Structure of a ceramic block
Ceramic blocks can differ in the following number of characteristics:
- Position relative to the structure of the wall - ordinary and front.
- The type of surface texture is smooth and textured.
- The presence of coloring pigments.
- The presence of voids – solid and hollow
- Geometry of cavities.
- Presence of holes for easy installation.
Advantages of ceramic blocks
Ceramic blocks have gained incredible popularity today thanks to:
- Ability to retain heat in winter and cool in summer due to the porous structure;
- Low specific gravity, which simplifies the transportation of material, and the walls do not create critical pressure on the foundation;
- High thermal insulation properties;
- Non-flammability and fire safety;
- Increased strength;
- Air and vapor permeability;
- A tongue-and-groove system that allows the blocks to be tightly connected to each other and prevents the formation of “cold bridges”;
- Environmentally friendly (made only from natural clay)
- High noise reduction coefficient;
- frost resistance;
- Ability to accumulate heat;
- Resistance to chemicals, microbial activity, temperature changes, formation of efflorescence, mold or mildew;
- Resistance to mechanical loads and deformations.
The only drawback of ceramic blocks, which, however, is common to all porous materials, is their high hygroscopicity, that is, the ability to absorb moisture abundantly. Because of this, when the temperature drops below zero, the water in the pores will turn into ice, expanding, destroying the block from the inside. Therefore, in order to prevent this from happening, walls made of ceramic blocks must be plastered or puttied.
Building a house from ceramic blocks: main stages
The construction of country houses or cottages with ceramic blocks includes several successive stages. However, before starting construction work at all, you need to select a site for it, taking into account the following factors:
- Dimensions of the house;
- Geodetic conditions;
- Infrastructure development;
- Communication system;
- Transport interchange.
When choosing a site, you can safely move on to design. Without extensive construction experience, turn to professionals, since the slightest mistake in the design will have a very bad effect on the durability, quality and even safety of the future home.
After all the documents for the future house are completed, proceed to its construction itself. First, the site is marked, excavated and the foundation is laid. By the way, walls made of ceramic blocks are very light due to the low density of the material, so the foundation will not experience serious loads. The choice of one type of foundation or another should be made depending on the quality of the soil, as well as the proximity of groundwater. A house with ceramic blocks is suitable for a strip, columnar or monolithic foundation.
As soon as the foundation is ready, immediately proceed to waterproofing it, since ceramic blocks absorb moisture well. Bitumen-based roll materials are used as a waterproofing layer. Place the letters at the joint with an overlap, which should be at least 100 mm.
Types and sizes of ceramic blocks for building a house
Porous ceramic blocks are used both for the construction of a supporting structure and as insulation. In the latter case, grated wood flour is added to the raw material. When fired, it burns out, as a result of which the blocks become more fragile and unsuitable for laying a load-bearing layer. Such PCBs have a strength grade from M30 to M50.
To increase the strength of the ceramic block to M100, the composition includes various mineral components that have good sinterability. This building material is used for the construction of entire load-bearing walls. However, it has higher thermal conductivity. In this case, a thin layer of cladding with heat-insulating properties will help retain heat.
Turnkey construction of houses from ceramic blocks, as a rule, involves a combination of materials with different properties. The wall consists of several layers. The inner layer, occupying from 50 to 70% of its thickness, bears the main load and is constructed from high-strength ceramic blocks. Next comes the heat-insulating layer (20–30% of the wall thickness). Finally, the outer cladding is laid in half bricks of small sizes with a porosity of approximately 30%. The advantages of such a conventional scheme will be described below.
There are many varieties of ceramic blocks. All of them are divided into masonry and facing. Both types of blocks are placed in a strictly defined direction. Thanks to the tongue-and-groove side surfaces, the convection outflow of warm air is hampered, so it is necessary to connect the ceramic blocks with these edges.
Both load-bearing and facing bricks vary in size. The first according to this parameter are selected based on the standard thickness of the load-bearing layer: 25, 38, 44 or 51 cm. The thickness of the heat-insulating cladding can be 8, 12 and 20 cm. At the ends, the masonry is completed with additional blocks of appropriate sizes.
average price
Average cost of Porotherm ceramic blocks in Russia:
| Name | Price, rub/piece |
| Porotherm 12 | 70 |
| Porotherm 20 | 108 |
| Porotherm 25 | 100 |
| Porotherm 25M | 119 |
| Porotherm 30 Thermo (thermo) | 110 |
| Porotherm 38 | 110 |
| Porotherm 38 Thermo | 115 |
| Porotherm 44 | 117 |
| Porotherm 44 GL (Green Line) | 120 |
| Porotherm 51 | 129 |
| Porotherm 8 | 50 |
Technology of laying walls from ceramic blocks
Porous block is a relatively new material on the domestic construction market. Building a house requires the use of special technology in order for the house to last for decades.
The masonry mortar is a dry heat-insulating mixture with a perlite base. For interior walls, simple cement mortar is sufficient. The density of the mixture should be such that it does not fall into the gap voids, as this leads to excessive consumption of the solution and a decrease in the thermal insulation properties of the material.
One of the options to avoid the solution from falling into voids is to lay fiberglass mesh floor blocks. For ease of laying, you can add a plasticizer. To prevent the formation of “cold bridges”, the solution must be warm. Work must be carried out at a temperature not lower than +5 degrees. If, nevertheless, circumstances force you to continue working in the cold, special anti-frost modifiers are added to the masonry mixture.
The first layer of mortar is applied in an even layer so that the base is aligned with the height. Laying should begin from the corners. For this, both whole blocks and additional elements or half blocks are used. By the way, porous blocks are easy to process, so if necessary, they can be cut into pieces without much effort.
Before installing blocks along the main horizontal line, at least three rows must be placed at the corners. Be sure to check the vertical and horizontal alignment of the rows using a fishing line, cord or building level. They are stretched between the corners, after which the blocks are laid in horizontal rows. In this case, this must be done with a shift of 10 cm relative to the blocks of the bottom row. The thickness of the solution applied to the blocks should be 8-15 mm, and the thickness should not be too large so as not to reduce the thermal insulation benefits of the material.
Thanks to the tongue-and-groove system, vertical masonry joints do not require the use of mortar, which is a significant saving. New parts should be inserted into the grooves of already fixed blocks to avoid distortions. The only exception is the combination of the front surface with the side or a solid block with a cut one. The solution should be applied to the vertical seam, the block is brought in using a rubber hammer (also called a mallet). To reduce the absorption of moisture from the solution, ceramic blocks should be moistened with water before installation. Make sure that the blocks fit snugly against each other; to do this, adjust them using a mallet.
If internal walls are being built simultaneously with external ones, the first row of the internal wall is connected to the external one using mortar, and in the second row the block should extend 15 centimeters into the external wall. The connection must be insulated. If, on the contrary, internal walls are built after the construction of external ones, appropriate grooves should be made in the external walls.
Considering how long it takes to build a house, we can say with confidence that a building built from ceramic blocks is 3-4 times faster than from brick. Once the walls are built, be sure to putty them. Don't forget to putty on the vertical seams. When the thickness of walls with ceramic blocks is 380 mm, no insulation is required, due to which the cost of construction work is once again reduced.
A wall made of ceramic blocks can be:
- single-layer;
- two-layer;
- Three-layer.
It makes sense to install doors and windows at the last stages of construction work. Floors can be wooden, monolithic or reinforced concrete. When the rafter system is ready, begin roofing work. The most popular roofing nowadays is metal tiles. After erecting the box and finishing the facade, carry out interior finishing work.
In order for the house to serve you for decades, the laying of ceramic blocks must be carried out using a special technology, so it is better to entrust the construction of the house to professionals.
Laying partitions
First, if necessary, level the floor with a solution (Fig. 6). For masonry, plastic lime-cement mortar is used. Under the first row of bricks in the partition it is necessary to apply a layer of mortar at least 10 mm thick. Starting from the second row, lay bricks with a seam of approximately 12 mm.
| Laying partitions: 1 – laying the first row; 2 – connecting the partition to the load-bearing wall |
The remaining principles of masonry, i.e. laying bricks, aligning them horizontally and vertically, applying mortar are the same as when laying walls. When connecting a load-bearing partition made of bricks to a perimeter wall, apply mortar to the side of the brick and press the brick with this side to the perimeter wall. Through the row you need to tie the seam of the load-bearing partition with the perimeter wall. If there are increased requirements for sound insulation, then it is necessary to especially carefully apply the mortar into the seams between the bricks or use acoustic bricks. When connecting a partition to a load-bearing wall using POROTHERM 12 or 8 end bricks, apply mortar to the side, lay the brick and press its side with the applied mortar against the load-bearing wall. With this type of joint, it is necessary to reinforce every second bed seam using a flat stainless steel anchor (for example, using the FISCHER FD KSF anchor). The horizontal part of the anchor, bent at a right angle, must be pressed into the bed joint solution, and the vertical part must be screwed with a screw and dowel to the load-bearing wall. Flat stainless steel anchors can also be attached to the wall directly during its construction (Fig. 7), by installing them in the bed seams at the site where the partition will be joined. Align the door frames using wedge bricks and secure with diagonal slats. The partitions are attached to the boxes using mortar or insulating foam. Above the box, instead of a lintel, two rods of ribbed concrete reinforcement with a diameter of no more than 8 mm with an overlap of about 500 mm on both sides of the box can be placed on a layer of horizontal joint mortar.
| Connecting partitions and load-bearing walls using anchors |
Fill the space between the last row of the partition and the ceiling with mortar. If the floor span exceeds 3.5 m, fill this space with compressible material due to the possible movement of the floor. The corners of the partitions are connected in the same way as other walls. Beat off the ridges protruding in corners or openings with a trowel, and fill the grooves with mortar. The design and size of vertical, horizontal or diagonal channels for laying pipes are established by Eurocode 6 (ENV P CSN 1996-1-1).
Reducing the cost of a house made of ceramic blocks
How can you reduce the overall cost of housing made of ceramic blocks? First of all, it is necessary to highlight the factors that in one way or another influence the price
The main parameters to pay attention to are given below
Material costs. Depending on whether the wall is load-bearing, external or internal, blocks of appropriate sizes and strength characteristics are selected. The choice is also influenced by the region where the building will be erected, since taking into account climatic conditions is also necessary to build the most energy-efficient housing. It is advisable to study the offers on the market in advance so that you can profitably purchase the material at seasonal discounts.
Costs for delivery and storage of materials. It happens that the delivery of materials alone completely eats up all the savings on their purchase. The fragility of ceramic blocks only complicates the task, since this material requires especially careful handling during transportation, unloading and storage. Moreover, additional costs must be foreseen in advance for proper storage of ceramic blocks. You cannot store ceramic blocks in an open area with high humidity for a long time - the material absorbs moisture well and can crack.
Construction costs. This expense item is quite extensive and depends on various factors. In particular, the cost of work is influenced by the type of foundation suitable for a particular site. It is recommended that the choice of base be made in accordance with the soil studies carried out.
The second point is the approved layout of the house. The more complex it is, the more expensive it will cost the owner. In addition to this, the final cost will depend on the area of the building, the thickness of its walls, the complexity of utilities, the presence or absence of balconies, roofing and much more. Any non-standard solutions and individual projects will only increase costs. Finally, finishing and insulation work will be required, the costs of which will be dictated by climatic conditions and the personal wishes of the customer.
Masonry solutions
Previously, all mortars for masonry and plaster were usually mixed from individual components (lime, cement, sand, water) directly at the construction site . Modern construction work requires stable quality of the mortar, and it is no longer possible to mix the mortar in this way, and therefore the vast majority of construction companies (maybe with the exception of a small number of private developers) have switched to the use of dry mortar mixtures (DMC). Production technology and constant monitoring of products ensure consistently high quality of CPC. Depending on the mixing method, SRS can be prepared for different purposes. Masonry mortars can be divided into two groups - ordinary and light mortars. Conventional mortars are a mixture of aggregate, mineral binders and additives that facilitate work and improve the quality of the mortar. Compressive strength ranges from 2.5 to 10 MPa, and solutions are generally intended for manual application. Lightweight mortars additionally contain lightweight aggregates that reduce the bulk density to below 1,000 kg/m³ and improve thermal properties. The characteristics of the solution - compressive strength, bending compressive strength, density and thermal conductivity - depend on the type of lightweight aggregate (usually perlite is used) and its quantity. Based on thermal properties, light solutions can be divided into two groups, which in Germany are designated LM 36 and LM 21. The LM 21 group of solutions includes all solutions with a thermal conductivity of less than 0.21 W/m K, the LM 36 group includes solutions with thermal conductivity from 0.21 to 0.36 W/m·K. Solutions of the LM 36 group improve the overall thermal resistance of the masonry by approximately 10%, solutions of the LM 21 group - by approximately 17%, which, given the modern desire for maximum thermal resistance of the masonry, is a significant advantage. For interior masonry with POROTHERM stones, you can use all types of conventional masonry mortars available on the market. It is recommended to use lightweight (thermal insulating) masonry mortar Baumit TM for external masonry, developed specifically for masonry using POROTHERM stones. The thermal conductivity of the solution (l<0.20 W/m·K) is comparable to the thermal conductivity of POROTHERM stones, the diffusion of water vapor in the bed joints of the masonry is almost the same as that of bricks. Therefore, laying with light mortar does not cause cracks at the seams.
Key features of building houses from warm ceramics
Before directly laying ceramic blocks on the foundation, a number of preparatory works are carried out. The first step is horizontal waterproofing using bituminous materials. This type of insulation is overlapped to ensure a tight fit of the layers.
In addition, an important point is the use of different types of mortars for laying external and internal walls. For external walls, as a rule, solutions with the addition of perlite are used, which are called “warm solutions”. The use of such a solution can significantly improve the thermal insulation performance of the external wall.
Internal walls, in most cases, are laid using classic cement-sand mortar, which is widely used in the construction industry. When laying, it is worth carefully monitoring the process so that the solution cannot get into the technical voids of the block material. To minimize risks, each block is covered with a plastic mesh, which keeps the solution from getting into the block pores.
To strengthen the structure, every 3 blocks are reinforced with steel mesh. This reinforcement allows you to avoid the appearance of cracks during operation and increase the durability of the entire structure.
Masonry is allowed at temperatures down to -10 degrees Celsius through the use of specialized winter-type mixtures. The minimum temperature for masonry can be increased to -15 degrees Celsius by adding special temperature additives. To protect against moisture, the finished block sectors are covered with a dense film, which does not allow moisture to enter the pores and technological voids. At the same time, when laying in hot weather, ceramic blocks are additionally moistened with water.
You should also adhere to a certain technology regarding the sequence of installation work. The application of the first layer of the mixture should be carefully controlled using a conventional level or laser level. This technology is necessary to ensure the required structural proportions.
The masonry is carried out starting from the corners of the structure; to begin the masonry, both solid elements and additional elements of the additional type can be used.
The technology does not involve vertical filling of seams, however, such a procedure may be necessary when connecting solid elements and fragments of blocks. In addition, vertical filling with mortar is necessary when joining side or front surfaces.
Dismantling technology
When making design changes, expanding or improving the space through dismantling work used to arrange the location of partition walls, you must adhere to the following technology :
- Determine the purpose of the wall (load-bearing structural walls cannot be removed, especially when the floor slabs have already been laid and the roofing work has been completed).
- You need to start the process with prepared tools (crowbar, pickaxe, hammer drill, sledgehammer, hammer, chisel, steel wedges) and support (sliding ladder, table), not forgetting about protecting your eyes and upper respiratory tract from dust (goggles, respirator). In some cases, attachments may be needed.
- Using a tape measure and a marker, mark the surface of the wall that will need to be removed.
- Work must begin with the blocks of the first row. Use a hammer drill, crowbar, pickaxe and sledgehammer. You can use a drill around the perimeter of the marking, and then you can use a grinder with a diamond wheel for cutting (or a saw with a special attachment).
- After this, they move along the remaining rows, putting the fight away in pre-prepared bags for construction waste.
If the building was connected to communications, you need to take this into account when dismantling. Builders need to be especially careful when electrical wiring has already been installed and connected. In this case, it is necessary to have thick rubber gloves to protect yourself from possible impacts if it is impossible to turn off the power supply (for example, the need to work with power tools).
Carrying out dismantling in an already registered apartment should not have legal consequences. Permission to work is issued in the architecture department of the local government. If the house has not yet been accepted for use, then permission from the local government is not required.
Myths about warm ceramics
Despite its recent appearance, the porous block has acquired several myths related to lack of consumer awareness. The most common statements are the following:
- Walls made of ceramic blocks have low strength. The strength of one block and the strength of a wall structure are different things that cannot be directly compared. In general, the strength of the wall is important, not the strength of an individual element, and it depends not only on the quality of the blocks, but also on the qualifications of the mason. The blocks in the masonry experience multidirectional loads, and the quality of the mortar and the execution of the masonry can both reduce and increase the final strength. Conclusion: the strength of the block and the mortar must be the same. Manufacturers, taking this fact into account, conduct strength tests not of individual products, but of the entire masonry.
- Walls made of heat blocks do not need insulation. Some manufacturers claim that blocks with a thickness of less than 380 do not need additional insulation. In fact, a lot depends on the climate of the construction region. According to reviews from professional builders (based on thermal calculations), walls do not need additional insulation when the width of the blocks is at least 510 mm for central Russia.
Methods for insulating walls made of ceramic blocks
- Ceramic blocks are destroyed when chipping or cutting. Professionals make cuts on a stationary machine (if the building has a complex architecture) or using a saw with a wear-resistant blade. When gating, polymer plaster is first applied to the wall surface; The groove turns out smooth, with intact partitions.
- Ceramic blocks are not suitable for fastening structures. In fact, this problem was solved almost simultaneously with the appearance of porous blocks on the market - the development of dowels for slotted ceramics (made of synthetic material). If you need to fix something heavier on the wall, chemical anchors come to the rescue. The chemical composition binds to the block material, forming a monolithic connection and holding the rod. The system can withstand hanging loads of several hundred kilograms, which is rarely implemented at home.
Use the correct fasteners
Typical mistakes when building houses from ceramic blocks
Skeptics distrust ceramic blocks as a building material mainly due to their low compressive strength. However, critics take into account only the insufficient load-bearing capacity of the blocks for insulation and pass it off as such for the entire material as a whole. In reality, it is necessary to competently combine different brands of PCB to evenly distribute the load, the main part of which should be borne by the internal load-bearing layer made of the most durable material. The outer cladding only further strengthens the mass of the building without directly taking the axial load vector.
Thus, a classic wall made of three layers of PCB will be equivalent in strength to a pillar of 2.5 bricks of grade 100, and in terms of thermal conductivity - a wall 60–80 cm thick made of hollow bricks. Based on this, the construction of a building made of porous ceramics on 4 floors (including the basement and attic) can be considered justified, subject to proper design. Reinforced concrete structures are not limited in height in any way.
Another argument against the use of PCB is the low fastening capacity. The blocks are indeed too fragile to hold standard dowels, so placing hanging systems becomes a non-trivial task. Chemical anchors and fasteners for cellular concrete will help solve this problem. This solution, although a little more expensive than a standard dowel fastening, is more than compensated for in the end by light and warm walls.
A specific task is also the stripping of walls made of PBK for laying communications. Often this operation is performed with a hammer drill in chiselling mode. The fact is that due to increased fragility, blocks begin to collapse under the influence of shock loads. Therefore, to cut channels it is necessary to use only fence cutters or angle grinders. Ideally, the fines should be cut manually, using a chisel and hammer. The operation will take a little longer, but the amount of dust generated will be kept to a minimum.
When constructing walls made of PCB, it will undoubtedly be necessary to attract qualified specialists. The quality and thermal insulation properties of the material are of great importance, but competent masonry and cladding technology using properly selected materials is no less important. Only if all these conditions are met will the walls made of ceramic blocks actually be warm and correspond to the declared characteristics.
Masonry work
Masonry is a system of masonry elements laid in a certain order and fastened with mortar. The masonry (and therefore its individual components) must meet basic requirements: safety, long service life and dimensional stability, load-bearing capacity, fire safety, thermal insulation, heat capacity, noise protection, health safety, moisture permeability, etc. To fulfill these functions, it is necessary that all components of the masonry participate in this - masonry elements (ceramic bricks (blocks), mortar and plaster). The care and method of its construction also have a great influence on the properties of masonry: the technology of masonry work and plastering of walls made of porous ceramic bricks (blocks).
Overview of masonry elements
Ceramic wall blocks are designed for different types of masonry: for load-bearing and non-load-bearing walls, infill masonry and masonry of external and internal partitions in one or several rows. For some types of masonry, you can only use certain types of blocks, as well as mortars and plaster, corresponding to the purpose of the masonry. Bricks (blocks) with groove and tongue joints come in several types. For external walls, POROTHERM 51 and 38 are optimal; for load-bearing walls - POROTHERM 25, for acoustic walls - POROTHERM 30 AKU and 25 AKU, for non-load-bearing partitions - POROTHERM 12 and 8. ) openings – POROTHERM lintels 21.9, lintels 11.5 and 14.5, for external blinds – RONO lintel. Auxiliary system elements: blocks for lining floors, leveling bricks. Mortars and plaster: light (thermal insulating) mortar for laying walls under plaster without cracks, light (thermal insulating) plaster for facades without cracks, external covering plaster under plaster for universal use also as a single-layer internal plaster, mortar for unplastered masonry without plaque from facing bricks. For bricks (blocks) that cannot be divided in the desired direction in the usual way (with a trowel), an additional range of products is produced, namely, half or corner bricks, which simplify the laying of internal and external corners and openings.
Bed stitch
The thickness of the bed joint for bricks (blocks) is based on the 231 mm height module used in construction and the nominal block height of 219 mm. The bed stitch should be neither too thin nor too thick and should average 12mm in thickness. This thickness is absolutely sufficient to equalize the permissible deviations in the dimensions of the bricks. Thicker or uneven bed joints reduce the strength of the masonry; In addition, different deformation forces in adjacent seams of different thicknesses can create places with increased tension. The mortar must be applied so that the entire brick lies on the layer of mortar. For convenient and, most importantly, uniform application of the mortar to the bed joint, masonry tools are used, described in a separate section. When laying walls and partitions under static tension, the solution is applied to the entire surface of the bed joint. Walls under static tension are considered to be all load-bearing internal walls made of POROTHERM stones with a thickness of 250 to 300 mm and external walls that also perform a load-bearing function. When laying external walls, in addition to the requirements for load-bearing capacity, another important requirement is put forward - high thermal resistance. POROTHERM stones for external walls meet these requirements. When laying, as a rule, ordinary lime-cement mortar is used, but its technical thermal properties are approximately five times worse than the properties of the brick blocks themselves, so their combination in the masonry leads to a significant reduction in the thermal insulation characteristics of the masonry. The negative impact of conventional masonry mortar can be reduced in several ways:
- reduced consumption of mortar (bricks with a pocket for mortar) or refusal to use it on butt vertical joints (bricks with a groove and tongue joint);
- use of interrupted bed suture (low effect)
- use of light (thermal insulating) masonry mortar.
The first method is used in all POROTHERM ceramic stones (their size is limited by ergonomic requirements: the weight of one element should not exceed 20 kg); the other two methods need to be described in more detail. The effect of an interrupted bed joint (laying mortar in layers) is that the “thermal bridge” that conventional mortar creates in the bed joint is interrupted once or twice by an air space of 30 to 50 mm wide. As a result, this measure increases the thermal resistance of the masonry by 3 - 5%, but at the same time it significantly reduces the load-bearing capacity of such masonry. The reduction in load-bearing capacity of masonry (calculated as centric and eccentric compressive strength) can be calculated by dividing the width of the voids in the discontinuous bed joint by the width of the fully cemented bed joint. For example, with masonry 380 mm thick, the presence of two voids 50 mm wide reduces the load-bearing capacity of the masonry by 25%. For this reason, discontinuous bed seams cannot be used arbitrarily, but only where such a possibility has been proven by static calculations. This disadvantage is eliminated with the help of the so-called lightweight mortar, which not only has the same compressive strength as ordinary mortar, but is also characterized by high thermal insulation properties that almost completely eliminate “thermal bridges” in bed and vertical joints. Light mortar is absolutely indispensable when constructing external walls that are round in plan, where wedge-shaped vertical joints need to be filled with mortar (ceramic bricks are not suitable for such masonry). Light mortars are more expensive than regular mortars, and therefore the most reasonable solution is to combine light mortars with POROTHERM 51 and POROTHERM 38 stones. Light mortars are produced in the form of a dry mixture and have a significantly higher bonding capacity than conventional mortars.
Vertical seam
Depending on the type of vertical joints, brickwork may have visible (fully) mortar-bonded vertical joints or no visible mortar-bonded vertical joints. Traditional masonry with visible mortar-bonded vertical joints is used for external and internal load-bearing and non-load-bearing walls that do not have high thermal resistance requirements. In such cases, small-format elements are most often used, so the consumption of solution and working time is very high compared to modern large-format ceramic stones. New types of masonry without visible mortar-bonded vertical joints can be used to construct external insulated walls in a single row. Brick blocks, designed specifically for this type of masonry, are laid end-to-end in the horizontal direction, and therefore there are no vertical seams. The seam between brick blocks can be of two types: a straight seam, with a pocket filled with mortar in the thickness of the masonry; Fine seam without mortar, with maximum savings in masonry mortar and working time. One of the most important static characteristics of masonry is its dressing. When constructing a wall or supports, the rows of bricks must be tied together so that the wall or support behaves as one structural element. To properly bind the masonry, the vertical seams between individual bricks in two adjacent rows must be shifted by at least 0.4ґh, where h is the nominal height of the brick. For POROTHERM stones with a height of 219 mm, the minimum dressing pitch is 87 mm. The recommended horizontal building module of 250×250 mm provides a dressing pitch of 125 mm for POROTHERM stones. The implementation of such dressings is shown in the diagrams (Fig. 10-14).
