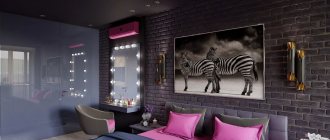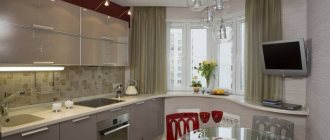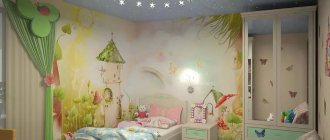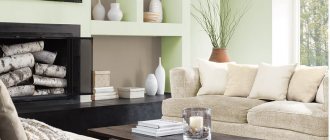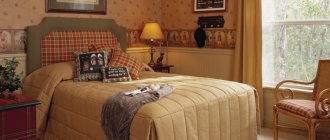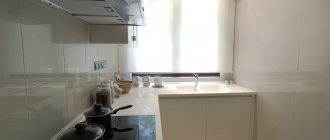Sometimes a house can tell even more about a person than he himself. Housing reflects the character, taste and sense of style of the owner. But creating your own interior that will show the owner’s individuality is not at all easy.
You need to be inspired by fashion design magazines for a long time, compare different styles and look for the one you like best. But it is also important not to forget about the functionality of the room: the furniture should not only be beautiful, but also practical, comfortable and reliable, and the overall picture should be cozy and pleasant.
You can always turn to designers for help, but this is a rather expensive service, and besides, only he himself can create an interior that one hundred percent reflects the character of the owner. Then it will be pleasant to return to it every day, and the admiration of the guests is guaranteed.
All rooms can be divided according to purpose, size and shape.
Paint the walls and ceiling the same color
To the popular design solution of painting the walls of small rooms in light pastel colors, you should also add painting the ceiling in the same color. This little trick includes the ceiling in the visual perception of the room as a single space without a sharp, as if chopped off division into bottom and top.
Photo: rilane.com/living-room
How to choose a partition material
The choice of material for partitions depends on the wishes of the owners, style, etc. For example, in eco-style, plastic, various synthetics, etc. are excluded. Natural materials are suitable here: natural stone, wood, bamboo. You can use live plants for partitions.
Wooden structures fit into the interior regardless of the style of the apartment: classic, minimalism, hi-tech, etc. In the production of partitions, different wood is used, incl. pine, ash, beech, oak. Popular designs are made from chipboard, MDF, and chipboard. It is better to use solid wood when decorating spacious rooms, because, for example, a partition made of timber will reduce the area and will look massive, which is undesirable in a limited space.
Stone walls are more suitable for interiors decorated in a castle style. They are often used to delimit zones in baroque, minimalism, loft, and high-tech. Stationary partitions are based on brick, plaster, concrete, and gas silicate. Wallpaper, ceramic tiles, paint, clinker and other materials are suitable for surface finishing. Stone partitions in the loft style are appropriate without additional decoration.
To zone a room, you can choose fabrics and equip partitions in the form of:
- screen;
- classic curtains;
- Japanese curtains with a horizontal bar as a plumb line;
- ribbons with rings, beads made of wood or glass;
- Japanese-style curtains with a horizontal bar at the bottom for weighting.
Fabric sheets are mounted on a cornice or on a rigid frame.
A good way is to use plexiglass interior partitions. This is acrylic plexiglass. The material is easy to install, durable, lightweight and allows you to implement various design ideas.
Openwork partitions are created from plexiglass:
- embossed;
- with patterns;
- glossy;
- transparent;
- matte;
- mirror, etc.
Interesting panels for partitions are made of decoacrylic. This is a material with built-in decorative elements: LEDs, sparkles, stones, etc.
"Idea! Partitions made of chipboard are often used for zoning. Thanks to the flexibility of the sheets, you can create curved walls that look beautiful, especially with climbing plants. For similar purposes, with appropriate processing (moderate wetting), drywall is also used.”
Photos of different partitions
In the photo you can see examples of different partitions that delimit the area in small apartments.
Choose a floor color close in tone to the color of the walls and ceiling
Calculate the exact cost of repairs using an online calculator
and receive a free detailed estimate for repairs
Calculate
Unlike the ceiling, the floor should not match the color of the walls. It is better to make it bright and expressive, but not contrasting. The floor can be multi-colored, for example from decorative tiles, with one of the shades of the pattern repeating the color of the walls. You can cover the floor with light laminate or parquet, similar in tone to the walls and ceiling.
Photo: vdrhomedesign.com
Classic small bedroom style
Classics are always relevant and will never go out of style. If you are an aristocrat at heart who loves luxury and the atmosphere of the 19th century, this style will definitely help reflect your character. The color scheme is predominantly soft and pastel: light pink, beige, cream, light lilac and sky blue. The furniture is decorated with carvings and golden inserts; silk or leather is used for upholstery. The headboard of the bed can also be leather, and the fabric of the bed linen should be expensive and of high quality. Jacquard fabric with a large pattern is often used for bedspreads. The windows are decorated with thick curtains made of velvet or satin; you can hang a canopy over the bed from the same fabric.
Important attention should be paid to lighting - one of the most important differences between the classics is the presence of large crystal chandeliers that provide abundant light. Properly placed light sources will make the environment truly majestic and royal.
Paint the walls in adjacent rooms the same color
Another design trick is to unite all rooms with the same wall color. The main task is not to make sharp transitions, not to divide the small space of the apartment. One color will become the general background for embodying a unified interior design concept.
Photo: homedesign.lakbermagazin.hu
Zoning the space of a one-room apartment
To visually divide the space, multi-level ceilings, high and low podiums, different types of flooring, painted brickwork, different types of wallpaper, wall paintings, contrasting wall colors, false columns, arches, wall and ceiling panels made of MDF and plastic are used, and part of the room is covered with clapboard .
To divide one room into several isolated rooms or compartments, plasterboard and plywood structures, both solid and openwork, are widely used. Glass, wooden and plastic partitions, shelving, built-in and regular cabinets are popular.
If the owners of the premises do not consider it necessary to spend money on a major refurbishment of the room, simple, lightweight options are available to them: thick drapes and light curtains, pendants made of stone, wood, glass, crystal, plastic, various screens in oriental and antique styles, made of fabric, wood , vines, as well as modern blinds, vertical and horizontal.
A separate line includes visual effects that are created using hanging and floor stands and racks for pots with plants, aquariums with fish, floor lamps and large tubs with decorative trees and shrubs, green walls, coffee and coffee tables, half-walls, sofas, couches, chests of drawers .
Paint contrasting edgings on the ceiling
To visually increase the space not only in width, but also upward, you need to draw a rectangle of contrasting edging on the ceiling. It is located in the center and follows the contours of the ceiling along a smaller perimeter. This edging solves two problems: it decorates the ceiling and visually increases its height.
Photo: wedo.com.vn
Hide the cabinets in niches and paint the doors the same color as the walls
There is no need to display cabinets unless they are antique. It is better to choose a built-in wardrobe, which will be located in a niche or wall. And the doors can be painted the same color as the walls so that they practically merge. If guests don't notice your cabinets, then everything is done right.
Photo: jak.bono.odessa.ua
Bathroom
Here the size is taken into account, on which a lot depends. If you need to design a small room for hygiene procedures, you can handle this issue. But the main thing that needs to be done correctly here is to correctly distribute, arrange and arrange all the elements. You need to make the most of literally every millimeter of space. You may have to not put the washing machine in the bathroom, but place it in the kitchen, and also purchase a narrow and high enough cabinet that will not clutter up the space (square meters on the floor) and, at the same time, you will be able to fit everything you need into it .
Refuse doors where you can do without them
Doors take up a lot of space, so in a small apartment it is better to abandon the kitchen door. As a rule, it is rarely used; it gets in the way, blocks part of the wall, and prevents anything from being placed there. Interior doors can be replaced with curtains if you don’t have big secrets from your household, or you can leave the openings completely open.
Photo: casadistile.it
Install glass doors
For those rooms where doors are indispensable, for example in a toilet or bathroom, it is better to choose doors made of smoky or colored glass. They allow light to pass through and thus do not create the feeling of a blank, impenetrable wall or block space. And you don’t have to be afraid that they will see you from the outside - they won’t see you until you lean against the darkened glass.
Photo: klaverweiden.com
Choosing wallpaper for a small bedroom
When choosing wallpaper you should be very careful. As noted, too dark and saturated colors negatively affect the perception of the room, significantly narrowing it. In addition, waking up in a dark bedroom will be very difficult, and staying in it for a long time can cause a depressed mood. It is advisable to give preference to light pastel shades. They not only make the interior of the room more comfortable and warmer, but also have a positive effect on the psyche.
White color helps you stay in good shape, fills you with energy and gives you a feeling of purity and freedom. But you shouldn’t overdo it: a pure white room should be diluted with bright accents, otherwise it will be associated with a hospital and be annoying. For example, light wallpaper can be complemented with wallpaper with vertical stripes, which will not only dilute the spaciousness and modesty of the white interior, but will also help increase the height of the ceilings. And if the room is too narrow, you can glue horizontal stripes - they will correct this shortcoming.
Wallpaper with different volumetric textures produces an interesting effect. Thanks to the play of light and shadow, they make the room appear larger and are ideal for the smallest bedrooms. You can significantly expand the space with the help of photo wallpaper. They will enliven the interior and become the highlight of the interior. The image of a tropical beach at any time of the year will remind you of a summer vacation, plunging you into a relaxed, peaceful state. And if you are a lover of large cities and active life, choose photo wallpapers with images of skyscrapers. Photos of plants combined with pastel shades will make the interior of the room gentle and calm.
Use glossy surfaces
When light is reflected from surfaces rather than absorbed by them, the room expands and appears larger. Glossy surfaces reflect light well. Don't worry about them getting dirty - they can be cleaned quickly and add a nice glow to the room.
Photo: homedit.com
Living room design
For each family it has its own special function. If this is a place where loved ones spend every evening together, then this room should be as cozy as possible. Install soft armchairs and large sofas, a round coffee table and complement the interior with a small amount of decor, for example, a soft carpet. But if it is formal in nature, for example, when the living room is intended for receiving guests, it is better to choose a minimalist style. Please note that traditional “walls” are long outdated - they have too many extra shelves, which are often filled with unnecessary tableware, souvenirs, and other things. Get rid of unnecessary things - a stylish living room should have a minimum of items; minimalism and neatness are in fashion now.
Install multiple light sources
Playing with light is an important element in transforming a small apartment. It will look bigger if you spare no electricity and install several lamps in each room: a chandelier, ceiling or table lamps, a floor lamp, a sconce. It is not at all necessary to turn on everything at once, although an abundance of light is desirable for small rooms.
Photo: abecedazahrady.dama.cz
Cabinet design
Not everyone can allocate a separate room for work, but if the area of the apartment allows it, this is the right decision, because no one will disturb you here. There is a stereotype that an office must be strict, like an office. However, this is not true at all: if you are a creative person and your work is related to art, allow yourself to go beyond the boundaries and make your workspace bright and creative. Multi-colored accents, bean bag chairs, and abstract paintings will only enhance your office while highlighting your character. The environment should be conducive to work. Don't forget about installing a cabinet and shelving - everyone will need them.
Combine different textures and styles in one room
Do you want to make the room emotionally rich and interesting? Then feel free to combine objects from different styles and materials, play with colors and textures. The main rule: in a small space there can be only one large thing, around which medium and small objects “dance”.
Photo: blogkeyla.online
Electrical wiring
Once all the furnishings have found their place on the room plan, you can begin creating the appropriate electrical wiring.
It is important to provide large household appliances with their own sources of electricity: TV, home computer, refrigerator, microwave oven, kettle.
Additional sockets will be needed near the sofa or chair in the seating area.
Make built-in storage systems
If there are not enough cabinets, use the voids under large furniture: a sofa, a bed. And don’t just randomly push boxes of things under them, but equip full-fledged storage systems with a convenient mechanism for lifting the frame and niches for items of different sizes.
Photo: olsh.co
Layout
First, you need to draw up a plan for arranging furniture, which can be created either in a special computer program, or in the old-fashioned way - on paper. In the first case, it is much more convenient to work, since the program will request the parameters of the room and, based on them, will make the necessary calculations, when you have to do everything on paper yourself. All technical parameters of the room can be taken from the technical documentation of the house/apartment, or you can take measurements yourself, which anyone can do. Moreover, it is important to indicate on the plan absolutely all openings, niches and even communications in the correct scale.
This will allow you to evaluate the usable area of each room and clearly see what kind of furniture with specific measurements can fit in one position or another. At the same time, it is also important to take into account when making calculations that opening doors and drawers also eat up space and can interfere with free movement. When arranging furniture, window doors should also open freely, and if you plan to place transformable furniture with variable dimensions in the room, for example, a pull-out sofa, then this must also be taken into account.
To achieve correct ergonomics in the interior, it is necessary to highlight the main design element from which everything will be based. It could be a bed or a sofa, a closet or even a TV. As a rule, this is either the largest object in the room, or an object that attracts attention, which could well serve as a TV.
It is imperative to use every free corner where you can place:
- TV stand;
- narrow chest of drawers;
- coffee table;
- floor lamp;
- rack.
At the same time, it is important not to overload the space with unnecessary things and carefully work with decor, which should also be in moderation. Each room should remain spacious, and if there is a shortage of usable space, then it is necessary to add more reflective surfaces, mirrors to the interior and take care to improve the quality of lighting, both natural and artificial.
Use window sills
In small apartments, window sills are often turned into a storage area for items to be “at hand.” The window sills are covered with curtains so that guests do not see the chaos reigning there. But the window sill is a very valuable space. There you can arrange a desktop or part of the tabletop, a bar counter, a shelf for toys, a mini-garden or a place to relax if the window sill is low and wide. And under the window sill it would be nice to build in shelves and pull-out cabinets.
Photo: aeropaca.org
By purpose
Traditionally, large rooms are associated with a living room, small ones with an office or a nursery - these stereotypes are no longer relevant, and getting rid of them is the most difficult part when starting to create designer rooms. Creating a project for an apartment or one of the rooms requires technical knowledge, an innate sense of style, and knowledge of new modern trends. There is no point in blindly following fashion, but it is quite possible to take and implement individual elements into your project. This approach will protect you from template solutions and will preserve the uniqueness and originality of the design. Increasingly, professionals, in order to avoid the hackneyed design of a room’s interior design, are turning to unusual themes or outdated trends, which in a new version create a sensation, the same “loft” style. The purpose of a room is a determining factor in creating its image. Basic stereotypes, mistakes and possibilities of the type of rooms.
| Room view | Traditional Perception | Modern features |
| Living room | the largest room in the apartment | · kitchen-living room in a studio apartment; · living room combined with bedroom or workplace. |
| Kitchen | · along the wall with a ventilation shaft; · with window access. | · arbitrary location due to the presence of high-quality air conditioning; · in the absence of a window - a powerful hood for a large area of the room. |
| Children's | the smallest room | if space allows, then a room of medium or larger size - to create play and sports areas |
| Bedroom | small to medium sized room | part of the office or living room dedicated to the bed |
| Bathroom | connection to the sewer | modern equipment allows you to install a toilet or shower even on the balcony |
| Hallway | large area with a huge number of cabinets | Hanger, shoe rack, chest of drawers, mirror - other decorative elements |
| Corridor | wide, spacious, the size of a full room | lack of a corridor or minimal area for it |
Living room
The function of the living room in different families and people often differs significantly. This can be a place for spending time together as a family, then we make it cozy and comfortable, complement it with a spacious sofa, a fluffy rug, and a large round table. Or, the living room can be formal, in which case minimalism is popular: a sofa, a small table, a large TV on the wall with an audio system. The notorious “slides” and “walls” have long lost their relevance - the capacity of such structures is small, but there are enough dust collector shelves. When choosing dark-colored furniture or shelves for your living room, you should select a high-quality antistatic agent in advance, otherwise dust will be visible on it after a few hours. A stylish living room is: pastel colors, bright accents, original catchy interior items (the main thing is not to overload, turning the apartment into a flea market). In the design of the living room, minimalism and neatness, clear lines and beautiful geometry are relevant.
Bedroom
A modern bedroom often turns out to be just a separate bed with little decor or photo frames overhead. At best, space is created for the bedroom in a small room. The situation is due to the fact that not everyone can afford a cottage, and in a simple apartment, even one consisting of more than 4 rooms, the space finds a more useful use. Is it possible to do without a bedroom and sleep on the sofa? It is possible, but after 5 years of this practice or if health problems arise, you will need a high-quality bed and an appropriate mattress. Modern folding sofas do not have a very beneficial effect on the quality of sleep and back health. A convenient and stylish option is to combine a bedroom with a dressing room, which is separated by translucent glass. In the bedroom, warm colors are relevant, creating a calm but solid environment. It is popular to decorate the wall at the head of the bed with a different type of wallpaper or texture.
Kitchen
Kitchen interior design is primarily the design of the kitchen unit. Built-in household appliances look the most stylish, so before you start preparing a kitchen sketch, you need to know the parameters of all household appliances: size, power consumption, recommended distance from it to a wall or other device, cord length, hose length (dishwasher or washing machine).
Important! Before you start planning your kitchen set, you need to know the exact parameters of household appliances and the location of sockets!
Neglecting this information will complicate the installation of the set and ruin the appearance of the kitchen. Nowadays, more and more people are abandoning tiled splashbacks in kitchens in favor of glass, which is brighter, more impressive, and more hygienic. Designers partially support the trend by offering aprons made of wood, embossed plastic, or unusual tiles. Glass looks impressive when it has an original image on it, and not just “flowers, butterflies, horses.” An integral and convenient part of a modern kitchen is a bar counter, but if possible, it is better to place it, along with a minibar, on an insulated balcony.
Bathroom
The interior of a bathroom greatly depends on its size. In a large room, it is appropriate to place a large bathtub, shower stall, and use large mirrors to decorate the walls. The design of a small bath will differ in favor of functionality. It is important not to overload the room with elements or clutter the space. A stylish bathroom gives preference to pastel colors: olive, beige, shades of gray, white, black and their combinations. The volumetric panel on the wall gave way to small decorative inserts. Small mosaics, ornaments of geometric shapes, relief, multi-level wall surfaces, stylized wood, brick and stone are trends in modern style. Good lighting plays an important role; colored lighting looks fresh. If the size of the bathroom does not allow you to combine a shower cabin and a bathtub, you can consider limiting yourself to a shower - this will save space and look presentable.
Children's
The size and interior design of a children's room depends on the age of the children, their number, if there are more than 2, then the difference in age and gender. If the children are small and same-sex, after a short period of time each of them will need personal space, their own workplace. Workstations should be located on different sides of the room or, if there is a long table along the window, then at a sufficient distance from each other. Every year a child needs personal space more and more, and this also needs to be taken into account when designing a nursery. You shouldn’t openly make a “children’s room” by gluing wallpaper with cartoons and making everything framed with trains - after a couple of years, an “adult” child will not want to live in a room “for kids.” To save space, designers resort to tricks: bunk beds, beds that pull out from each other, podiums with pull-out beds. All this will free up space for exercise, active games or a sports corner.
Hallway
Stylish hallway - minimum cabinets, maximum functionality. This does not mean that you need to give up built-in furniture - it is quite appropriate if the space of the room allows, but if the hallway is small, it is better to limit yourself to the basic elements: a shoe cabinet/shoe rack, a hanger for outerwear, a shelf for hats, an ottoman, a mirror, a rug, small decorative elements. Personal photos in the hallway and corridor look inappropriate; if you want to decorate the walls, paintings or panels are more suitable. Traditionally, furniture in the living room is chosen in a dark color, but white or milky will look more impressive and will not require too much maintenance. Small details, such as a plate for small items and keys, an umbrella stand, a hanger for a handbag, and a vase will add comfort and individuality. It is better to make the color of the walls in the corridor light due to the lack of lighting in this part of the apartment.
Cabinet
A workplace is one thing, but a full-fledged office is quite another. In most cases, the office involves following the office style, but for creative people there may be a more comfortable room with bright colors, bags scattered on the floor with chairs and intricate interior elements. A classic office should create a working environment, set the tone for work, and be suitable for business negotiations. The work space should not resemble a museum - it must be stylish: elements made of natural materials, combinations of dark and light colors, an interactive or simple board. Large personal photographs look inappropriate on the walls; it is better to use modern painting. Shelving and cabinets are a necessary part of the work process. You should not decorate your office excessively; this is, first of all, a place where you should be comfortable working.
Reupholster upholstered furniture
Do you like your upholstered furniture, but the upholstery is faded, worn and dirty? Just choose the color and texture of the upholstery fabric and have the sofa and armchairs reupholstered. Questions from friends about your purchase of new furniture will not keep you waiting, and the interior of the room will be noticeably refreshed.
Photo: inhomeplans.com
Options for arrangement of furnishings
The correct arrangement of furniture in the interior shapes its visual perception and the overall atmosphere of the room, making it strict, restrained, light, cozy or at first glance chaotic. In any case, the location of each item must be strictly determined to ensure an organic combination between them.
Furniture arrangement options
There are several basic principles for arranging furniture:
- Symmetrical method.
- Asymmetrical method.
- Circular arrangement.
Symmetrical arrangement
With the symmetrical method, pairs of objects are used, installed at the same distance opposite each other relative to the central element - fireplace, TV, coffee table, carpet, chandelier. The function of the central element can also be performed by a window opening or a corner of the room.
Nowadays, few people use incandescent light bulbs; they have been replaced by energy-saving and LED analogues. But they are still on sale, and are very inexpensive. And many people have accumulated a lot of old, burnt-out lamps of various types and sizes. If you like to create new interesting things from unnecessary trash and scrap materials, we suggest you see what you can make from them in a special article.
Symmetrical arrangement of paired furniture in the living room
Furnishings should not be large. In a square-shaped room, this method of arrangement will create a harmonious atmosphere and some severity. Bedside tables made in the same style along the edges of the bed or armchair near the fireplace will create a laconic and cozy living space.
Option for circular furniture arrangement
The arrangement of furniture in a circular manner is also done in relation to one central element - a carpet on the floor or a massive chandelier, coffee or coffee table. In this case, the furnishings are installed in a circle. They can be made in different styles, differ in shape, size and decor. This arrangement method is relevant for large rooms with semicircular walls.
Asymmetrical way of arranging furniture
The asymmetrical arrangement method is widely used in rooms with irregular layouts, as well as in kitchens and children's rooms, where it is not possible to install paired furniture and it is important to organize several functional areas. But, despite the apparent randomness of the arrangement of furnishings, they should all occupy an optimal position relative to the selected focal element - a TV or fireplace.
When arranging furniture, it is important to maintain the optimal distance for its comfortable use.
Note! A harmonious composition can be created by combining furnishings with small objects. For example, a floor lamp and an armchair, a decorative flowerpot and a coffee table.
Decorate the walls
Despite the fact that light walls without a flashy pattern are desirable in a small apartment, they should not remain empty. It’s better to decorate the walls, but there’s a lot of choice with what. These can be family photographs in beautiful frames, stylized pictures, posters on various topics, reproductions of masterpieces of world painting, volumetric wall decor, and ethnic elements.
Photo: cheatersutopia.com
Scandinavian small bedroom style
This style is characterized by an abundance of light and cool tones, because it comes from the northern countries. Multi-colored accents can rarely be found here; light colors are used: light gray, white, blue, coffee. For walls, it is best to choose not a pure white color, as it will make the atmosphere too cold, but a warmer color, for example, ivory.
Furniture should be practical, reliable and modest. The materials can be any, be it plastic chairs or wooden tables, but it’s worth buying natural fabric - wool or fur textiles would be very much in the theme here. The less decor, the better, but it should be meaningful and fit the interior. Display a few mementos from your trip, hang some creative art, or decorate the sofa with a couple of fun throw pillows. Decorations should not be strict, but simple and slightly careless. Small abrasions are the main charm of this style.




