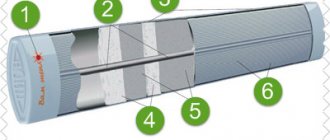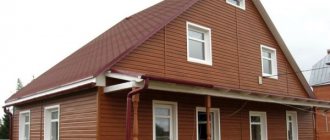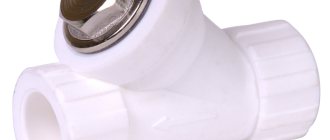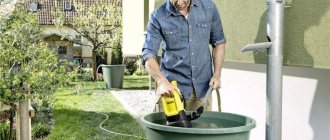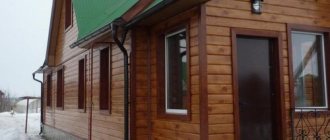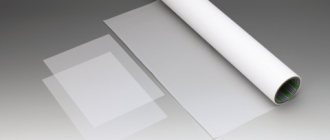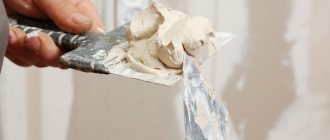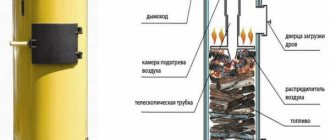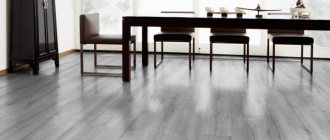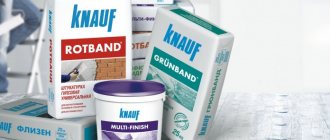- Deciding on the type (type) of metal tiles
- SuperMonterrey
- Tramontana
- Montecristo
- Monterrosa
- Comparison table of metal tile characteristics
- Types of polymer coating of metal tiles
- Sheet thickness
- Material quality requirements
It is necessary to select metal tiles according to the following parameters:
- The shape of the wave, i.e. its appearance (different for each type of metal tile).
- Polymer coating (top layer: color and composition);
- Metal thickness;
Thus, the type of metal tile is its appearance, shape (4 types: “Super Monerrey”, “Tramontana”, “Monte Cristo”, “Monte Rosa”), and the polymer coating is the top layer of the metal itself from which the metal tile is made (that is This is a metal, a raw material, which is given the required shape). Each type of polymer coating has its own unique properties, thickness and color range.
So, when choosing a metal tile, you need to decide on the appearance (type of metal tile) and choose a metal with a certain polymer coating from which it will be made. The most common choice in our region is Super Monterrey metal tiles with a polyester polymer coating. But we recommend looking at all possible options and making a choice in favor of the material that you like.
Gable roofs
Photo: metalroofottawa.com
The terracotta-red gable roof made of metal tiles significantly enlivens the architecture of a private house in the half-timbered style. It contrasts with the light gray-beige facade and creates a solid effect.
Photo: projektoskop.pl
The gable roof made of copper-red metal tiles fits well into the architectural concept of the house, designed in a rustic style. Honey-toned coniferous timber walls harmonize perfectly with the roofing in a warm color scheme.
Photo: fasad-exp.ru
Despite the budget facades made of beige siding, the private cottage in the photo looks very beautiful and stylish, mainly because of the metal-tiled gable roof of a noble coffee-brown tone. To support this contrasting solution, corner elements and dark-colored openwork fences were used in the decoration of the house.
Photo: fsmroofing.ca
A gable roof made of dove-gray metal tiles became the logical conclusion of the architectural idea for a cottage in a modern spirit. This roofing plays the role of an accent element due to its corrugated surface, which contrasts with the smooth facades in a neutral light gray color.
Photo: akvaizol.ru
It is not so easy to match the color of the roof to the sky-blue facades, but in the photo you see a very good option - the gray-blue metal roofing creates a nuanced harmony with the walls and looks quite organic. White valleys, cornice strips, downpipes, garage doors and entry doors act as decorative details.
Photo: proflist-kursk.ru
The gable roof made of orange metal tiles beautifully sets off the light peach facades of the house and the “birdhouses” in the attic. This solution looks impressive in combination with white elements in the half-timbered style.
The architecture of the private cottage in the photo is a kind of symbiosis of Russian and modern styles - wooden walls made of timber are adjacent to panoramic glazing, laconic window frames and coffee-colored metal tiles.
Photo: blachotrapez.eu
The private house in the photo is an example of modern architecture, which, despite its minimalism, looks cozy and very hospitable. This effect is achieved largely due to the play of textures: smooth white walls, an entrance lobby finished with creamy beige brick, embossed anthracite-tone metal tiles and wooden cladding on the roof overhangs.
The country house in the photo is an original version of modern architecture in the Russian style, combining laconicism with ethnic motifs. Despite the variety of materials used in construction (brick, log house, metal tiles), the house looks harmonious and at the same time colorful. And the three-color combination, including sandy beige, dark brown and gray-green, fits perfectly into the natural landscape.
Photo: kirov.gr-nn.pro
The grass-green metal roofing perfectly supports the style of log and timber houses in the country style. The color pair - caramel brown wood and green roofing - is one of the most natural and pleasing to the eye combinations. White façade details add notes of freshness to this tandem.
Without any architectural delights, the country cottage in the photo looks quite status-conscious. A significant role in this is played by the gable roof made of metal tiles in a smoky gray shade, creating a contrast with the white walls and wooden facade elements.
A sloping roof made of gray-brown metal tiles in combination with red brick walls gives the design of the private house in the photo the effect of solid solidity.
Photo: metalroofottawa.com
The classic-style house in the photo is an example of how beautiful the color scheme of a building can be based on tonal nuances. The integrity of the building's appearance is achieved through the combination of a bluish-gray gable roof with light gray brick walls.
See also: Ondulin: Beautiful photos of house roofs, types of roofs
Rafter system
The construction of a roof begins with the installation of a rafter system, which comes in two types: layered and hanging.
- In layered systems, the rafters rest on the mauerlat or top frame of a wooden house. And at the top they come together in pairs and are attached to each other or to a ridge girder standing on headstocks with support on the bench (timber beam on the internal load-bearing wall). The first version of the upper fastening is called spacer, the second is called non-spacer.
- In hanging systems, each pair of rafters is assembled into a triangular truss, at the base of which lies a bottom tie beam. Trusses rest on a mauerlat or beam (log) strapping.
The cross-section of the rafter legs must be at least 150x50 mm. For lengths greater than 6 m, the minimum width increases to 200 mm. The optimal rafter pitch is 600 mm. The specific value depends on the total permanent and temporary loads, the slope angle and the characteristics of the building.
During installation, the wood's own moisture content should not exceed 18%. To increase service life, all wooden elements of the rafter system and sheathing are treated with antiseptics and fire retardants (or universal fire-bioprotective agents). The treatment is carried out twice on a clean and dry surface.
For the Mauerlat, rafter legs and fillies, direct contact with brick or concrete is unacceptable - there must be a layer of waterproofing between them.
Hip roofs
Photo: metalroofottawa.com
The hip roof made of gray metal tiles became an elegant addition to the colorful, reddish-white walls of the country house shown in the photo.
Photo: fsmroofing.ca
Roofs made of metal tiles in dark shades combine beautifully with the facades of houses made of white silicate brick.
Photo: fsmroofing.ca
Dark gray metal tiles on the roof can enliven the somewhat monotonous architecture of a house with beige facades.
Photo: fsmroofing.ca
The red brick walls are in perfect harmony with the black metal roofing and white architectural elements on the facade. This color triad looks presentable and elegant.
Photo: fsmroofing.ca
A hip roof made of red metal tiles successfully diversified the restrained architecture of a private house built of peach-colored brick.
Photo: metalroofottawa.com
If the facade of the house is quite colorful - beige-brown, red-white, gray-red - the best option for roofing in this case is achromatic black or gray metal tiles.
Gray metal tiles harmonize equally well with any facades - in the photo you see a house with a greenish-beige facade and a dark gray roof.
See also: Beautiful roofs of private houses: photos, design options, views
Installation of the valley
The planks are fastened with an overlap of 20-40 cm. In this case, it is necessary to move from the cornice to the ridge. The end of the lower cornice strip is formed under the side. Near the ridge, a seal is made on the last strip.
Sheets of metal tiles suitable for the valley are cut approximately 7 cm from the axis of the laid plank. The valley itself is fixed with self-tapping screws, the cut edge of the metal tile is attached at the points of contact with the strip.
It is possible to decorate the edges of the cut metal tile sheet using special overlays. The latter are laid starting from the bottom of the roof, the overlap should be approximately 10 cm. The overlays prevent snow from blowing under the sheet cuts and make it easier for water to roll into the valley.
Multi-gable roofs
Photo: metalroofing.com
In the case where the facades are lined with several materials of different colors and textures, a discreet roof made of gray metal tiles is best suited.
Photo: fsmroofing.ca
The anthracite-black hip roof emphasizes the exclusivity of the classic architecture. In the photo you can see how solemn a brick house with a dark roof and white window openings looks.
Photo: fsmroofing.ca
Tobacco-gray metal roofing is universal in its own way - it is good for houses built of both red and light brick.
Photo: fsmroofing.ca
To “calm down” a little the diversity of the house’s facades, matte metal tiles in a neutral gray shade were chosen for the roof.
Photo: fsmroofing.ca
Dark green metal tiles on the roof can successfully highlight the beauty of red brick facades.
A green metal roof is a good companion for facades in beige-pink tones.
Photo: metalroofottawa.com
Gray metal roofing goes well with the architecture of houses in the “classic” style, especially if the facades are made of stone.
See also: Photos of beautiful houses and cottages in Russia
Lathing
The lathing for metal tiles is made from edged boards measuring at least 100x25 mm (for rafter spacing 600 mm), 100x32 mm (for rafter spacing 900 mm or more).
The first board is nailed along the eaves overhang. The thickness of this board should be approximately 10 mm greater than the others. This difference compensates for the mismatch on the surface of the slope of the levels of the points of attachment to the eaves of the first row of metal tiles and the resting of the second row on them.
The distance from the edge of the first board to the center line of the second board is 50 mm less than the distance between the center lines of all other sheathing boards. Specific dimensions depend on the metal tile model.
If the last boards of the sheathing along the slopes do not “fall” onto the ridge assembly, additional boards are installed to secure the ridge strip.
The end boards of the slopes along the pediment are secured with an elevation above the level of the sheathing. The size of the excess is equal to the height of the profile wave.
depositphotos
Mansard roofs
Brown metal roofing is a win-win option for a house with an attic roof and white walls.
Photo: fsmroofing.ca
Beige decorative stone, light half-timbered timber, brown metal tiles - all these materials harmonize perfectly with the provincial style of the country estate in the photo.
Gray metal tiles look great next to wooden architectural elements.
Facades in cream, peach and sand colors can be combined with either a warm orange or red roof or a calm gray roof covering.
Photo: budoskop.pl
Photo: yulada.ru
See also: Beautiful mansard roofs of private houses: photos, design examples
Tools
For work you will need: a screwdriver with a bat for a roofing screw, a cutting tool, a special strip to maintain the same distance between the sheathing, a tape measure, a tapping cord, a marker, sealant, and a hammer.
Professionals do not recommend using a grinder for cutting sheets, as it will burn the edges of the cut and may leave traces of hot scale on the surface. This will subsequently lead to metal corrosion.
Hip roofs
Photo: fsmroofing.ca
The rather dark color scheme of the house with a hipped roof is not without some zest - the variegated brickwork combines beautifully with the chocolate-colored roofing.
The private house in the photo attracts attention with its unusual cascading roof, which is based on a hipped structure. Graphite-colored metal tiles accentuate the originality of the roof and form a pleasant combination with ocher brick walls.
See also: Beautiful brick cottages: 60 photo ideas
Tips for choosing
Types of metal tiles for roofing, their advantages and disadvantages are the first thing that is recommended to study before making a purchase. There is a wide variety of roofing materials on the market, differing in appearance, technical characteristics and having different prices.
You should choose metal tiles in accordance with your preferences, financial capabilities and depending on natural conditions and climate. To do this, it is not at all necessary to be an engineer, designer or highly qualified specialist in the field of construction.
First of all, parameters such as wave shape, profile thickness, material of manufacture, type and color of the polymer coating should be taken into account. When choosing, you should never ignore the aesthetic side of the issue. You should buy only those metal tiles that will please the eye and will please you the most in appearance. However, it is worth considering that exclusive materials with an original wave shape are made from materials in the premium price category.
Half hip roofs
The spectacular half-hipped roof made of emerald green metal tiles combines beautifully with the creamy pink plaster on the facades of the house.
Metal roofing with a bronze finish is an exclusive roofing option for a country estate.
Photo: iix32.ru
If the walls of a country house are painted beige, then a roof of a darker, brown tone will look most advantageous.
A neutral gray metal roof is the best choice for homes built with terracotta and red bricks.
Table comparing the characteristics of all types (types) of metal tiles.
| Characteristic | SuperMonterrey | Tramontana | Monte Cristo | MonteRrosa |
| Overall Width | 1190 mm | 1195 mm | 1200 mm | 1170 mm |
| Usable width | 1100 mm | 1155 mm | 1150 mm | 1110 mm |
| Sheet length, minimum | 0.5m | 0.475m | 0.475m | 0.475m/0.525m |
| Sheet length, maximum | 8m | 8m | 8m | 8m |
| Step height | 21 mm | 25,30,35 mm | 25,30,35 mm | 25,30,35 mm |
| Step length | 350 mm | 350 mm, 400 mm | 350 mm, 400 mm | 350 mm, 400 mm |
| Possible thickness | 0.4mm(polyester), 0.45mm(Polyester), 0.45mm(Viking), 0.5mm(all others) | 0.5 mm | 0.5 mm | 0.5 mm |
| Polyester coating | Yes | No | No | No |
| Other possible coatings | Norman, PURETANE, PurMan, Cloudy, Viking 0.45 mm, Viking E 0.5 mm, Prism, Agnetha | Norman, VikingE 0.5 mm, Prism, Agnetha, Cloudy, Purman, Puretan | Norman, VikingE 0.5 mm, Prism, Agnetha, Cloudy, Purman, Puretan | Norman, VikingE 0.5 mm, Prism, Agnetha, Cloudy, Purman, Puretan |
| Cut shape | 2D | 2D | 2D | 3D |
Content
- Where is it used and what is its peculiarity?
- Metal tile characteristics
- What to consider when choosing metal tiles
- Thickness and weight of material
- Material color characteristics
- Video
