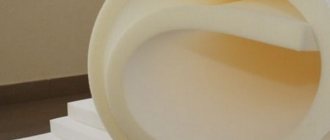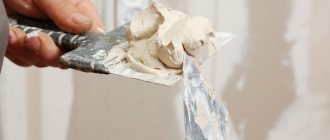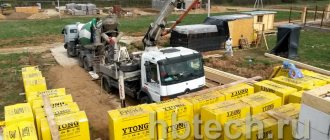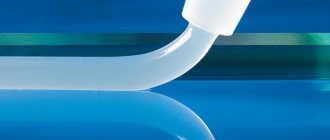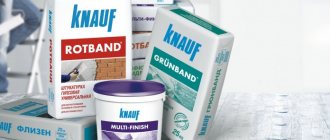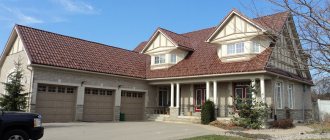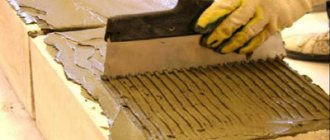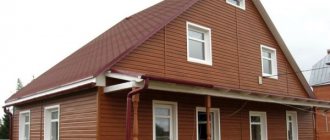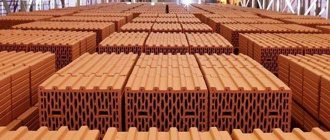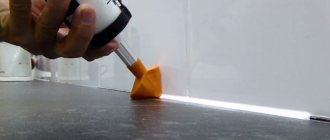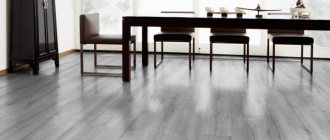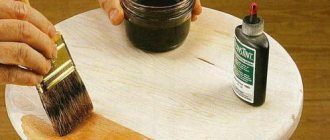The installation of moisture and vapor barriers is a very important stage of construction. One of the best materials used for this purpose is isospan. It belongs to the category of relatively new products used in the protection of structures. The manufacturer offers a wide range of insulating films that differ in purpose.
You will learn everything about the range of membrane films labeled as isospan A, B, C, D from our article. We have described in detail popular insulating materials and provided their technical characteristics. Do-it-yourselfers will find installation manuals and useful tips here.
Varieties of Izospan material
Currently, Hexa LLC produces several varieties of this material:
- "Izospan A". This film is designed to protect all types of insulation from atmospheric moisture and wind.
- “Izospan A.M” is a three-layer diffusion membrane installed directly on the insulation.
- "Izospan AS". In terms of its performance indicators, this type of insulator is almost identical to the previous one, but has a slightly lower level of vapor permeability.
- "Izospan AQ proff." The main advantages of this film include increased tensile strength.
- "Izospan S". A membrane designed for installation mainly indoors. In some cases, it can also be used outside.
- "Izospan D". Multifunctional film with anti-condensation coating.
- "Izospan V". The instructions for use of this material allow it to be used to protect insulation both inside and outside the room.
The latest type of vapor barrier of this brand is currently one of the most popular. Further in the article we will look in detail at what advantages and disadvantages it differs from and how exactly it is used.
Heat-reflecting vapor-waterproofing materials
Among the Izospan materials, it is worth highlighting films on which an aluminum coating is applied using the spraying method. A feature of foil materials is the ability to reflect thermal radiation.
Be sure to read: Basalt thermal insulation boards - characteristics
Indoors, foil film is used to create a vapor-waterproofing barrier to protect the heat insulator, as well as to increase the energy efficiency of insulation. When installed outside the building, the foil material will protect the insulation from precipitation and weathering.
Using foil material in the attic
Izospan FB, FD, FS, FX
The group includes foil materials, the structure of which can significantly reduce heat loss in heated rooms. The specific purpose of materials marked Izospan FB, Izospan FS, Izospan FD, Izospan FX is selected in accordance with the characteristics of the base and coating.
- Izospan FB (density indicator 132 g/m2). The basis is thin, high-density construction cardboard. Izospan FB is equipped with a lavsan coating with aluminum coating on the outside. Area of use: covering ceilings and walls in saunas and baths. Izospan FB is capable of blocking up to 90% of heat rays.
- Izospan FD (132 g/m2). This is a woven base made of polypropylene with a layer of aluminum applied on one side. Izospan FD allows you to create a protective barrier along the ceiling and floor of the attic; it is used when installing a heated floor system, water or electric.
- Izospan FS (92 g/m2). The base of Izospan FS is made of non-woven fabric, on top of which foil is applied. Izospan FS is a rolled material that is not afraid of moisture, durable and easy to install. It is used as a roofing heat and vapor barrier for sloping roofs, as well as for frame walls.
- Izospan FX (145-175 g/m2). Izospan FX is distinguished by a foamed polymer base 2–5 mm thick with an aluminum coating. Izospan FX can be used as an independent heat insulator or mounted in combination with other types of insulation. Area of use: heat-reflecting, hydro- and vapor-tight cladding of walls, ceilings, and attics. Also installed as a heat-reflecting underlay under laminate.
In accordance with the instructions, materials such as Izospan FB, Izospan FS, Izospan FD, Izospan FX are laid so that the foil heat-reflecting side faces the room
.
Pros and cons of Izospan V film
The main advantages of this material include:
- Strength. This type of film does not tear during installation and lasts a very long time.
- Reliability. When using this material, the insulation remains dry under any circumstances.
- Versatility. “Izospan V” can be used for any type of insulation on all structures, without exception.
- Environmental cleanliness. Films from this manufacturer do not emit any harmful substances into the air.
- Practicality.
- Fire safety.
- Easy to install.
Due to its unusual structure and structure, the Izospan B material, instructions for use of which will be given below, perfectly ensures the weathering of accumulated condensate, significantly improves the insulating qualities of the “pie”, and increases the service life of building structures and structures. When it is used, fungus and mold do not form on the walls, and the insulation always remains dry.
Scope of use
During the cold season, the difference in temperature in a living room and outside can be very large. As a result, moisture vapor, always present in the air of rooms, condenses on the enclosing structures, and if they are insulated, then directly on the insulator. As a result, mineral wool, glass wool, etc. get wet and lose most of their insulating properties. To prevent this from happening, vapor barrier membranes are used. This material is installed on top of the insulation on the room side and prevents moisture from penetrating into it.
The “Izospan B” membrane, instructions for use (“C”, by the way, is a variety used in approximately the same way, and in the same cases), which is almost identical to that of other types of heat insulator, can be installed during insulation:
- “pie” of attics, attics, as well as roofs outside,
- walls from the inside and from the street,
- ceilings - attic and mansard,
- floor.
This material can be used for insulating buildings of any purpose and any number of floors. “Izospan B” is excellent for protecting such types of insulation as mineral wool, polystyrene foam, polyurethane foam coatings, etc. from moisture.
Features of the material
“Izospan B” is a translucent film with a two-layer structure. One side has a smooth surface, and the other has a rough surface. Due to the presence of texture, condensation is retained on the surface of the material without flowing down, and evaporates very quickly. Accordingly, moisture does not penetrate into the thickness of the “pie” that insulates the structure. As a result, the formation of fungus on the wood and its rotting, as well as rusting of the metal elements of the protected surface are prevented.
Why is vapor barrier so important?
Vapor barrier is a series of measures that imply, when installing any building structure, the laying of special materials that protect this structure from the penetration of moisture, steam, and the formation of condensation. In general, vapor barrier is not complete protection against water, but it can protect building elements from the formation of condensation moisture in ceilings, beams and similar structures.
Vapor barrier of the floor in a wooden house
Floors in wooden houses are often laid directly on the top layer of soil, but this is a complete violation of installation technology. Such negligence can lead to fairly rapid destruction of wooden foundations. Wood under the influence of excess dampness quickly becomes unusable - moisture penetrates the structure of the material and begins to destroy it from the inside, rotting processes develop, and pockets of mold and mildew form on the surface.
Example of mold on wooden surfaces
At the same time, not only pure water becomes dangerous for wooden structures, but also its vapors that arise during the evaporation of liquids - for example, when the soil under the floor dries out, in the kitchen during cooking, while mopping or doing laundry. Indicators of atmospheric pressure and temperature in the environment are quite changeable, and it is because of these changes that condensation begins to form on the surface of wood (and indeed any materials).
Attention! Floors in any building, and especially in a residential building, are exposed to the negative effects of dampness both above and below - from the ground and from inside the house. It is especially important to protect the foundation in a wooden house, that is, in a low-rise building.
If you take care of installing a vapor barrier, the process of working with which is not at all complicated, then you can avoid a lot of negative consequences. At the same time, the advantage of such materials is that they are capable of allowing air to pass through, and there is no need to be afraid that the house will not “breathe”.
Vapor barrier for floors in a private house
General installation rules
How to install Izospan V correctly? Instructions for use (the layout diagram in the “pie” is presented below) from the manufacturer prescribes mandatory compliance with the following requirements:
- Fastening to vertical and inclined structures - roofs, walls, partitions - is carried out from top to bottom. The strips are laid in a horizontal direction.
- The overlap is made at least 15 cm.
- For reliability, the joints are taped with a special adhesive tape.
Izospan V is mounted with the smooth side facing the insulation and the rough side towards the room. For fastening, you can use wooden blocks, clamping strips or staplers. In this case, reliable and effective protection will be provided using the vapor barrier “Izospan B”, instructions for use (see photo of correct installation on the page) of which are usually included with the roll.
Use of material for insulating attics
In this case, the insulation boards themselves are first inserted between the rafters. Next, “Izospan B” is stretched. Instructions for use (attic walls that are not insulated with this type of film cannot be properly insulated, as you understand) in this case are as follows:
- Fix "Izospan" directly to the rafters. Usually fastening is done with bars 3-5 cm thick, stuffed along the legs from above. Sometimes thin pressure strips (two each) are also used. In this case, “Izospan B” is fixed on both sides of each rafter. The second method is also quite reliable. In addition, its use saves attic space. However, it is possible to fasten the material in this way only when the thickness of the rafter legs is at least 2-3 cm greater than the thickness of the insulation boards.
- A finishing finish (lining, plasterboard, edged board, plywood, etc.) is mounted on top of the stretched vapor barrier. It is attached using the first method of fixing “Izospan B” to the bars. With the second - on the rafters. As a result, a ventilation gap is formed between the finishing finish and the vapor barrier, which ensures rapid drying of settled condensate.
"Izospan V": instructions for use when insulating roofs
When assembling the “pie” of roofs, the material is attached in approximately the same way as in the first case. However, in this case, the vapor barrier itself is first fixed. It is fixed from the attic side with staplers or by installing internal horizontal sheathing under the final finishing from a narrow board in increments of 50-80 cm.
Next, slabs of mineral wool or expanded polystyrene are laid between the rafters on the vapor barrier. Thanks to the sheathing, they will not fall inside, into the attic. Sometimes instead of the latter, ordinary wire is used. It is pulled from the attic side in such a way that the insulation slabs are subsequently firmly held between the rafters.
After installing the mineral wool, a waterproofing material (with a slight sag) is attached to the rafters. It is fixed with bars, onto which a transverse sheathing is subsequently placed. The selected roofing material, in turn, is attached to it.
How to properly lay Izospan on the walls in a bathhouse
The process of laying a vapor barrier inside a sauna is somewhat different from the technology of laying a membrane inside a living space.
What we pay attention to:
- Initially we lay metallized isospan on the floor, only then on the wall sheathing. The metallized side must be facing towards the room;
- The pitch of the vertical sheathing on the wall for laying the membrane is chosen equal to the width of the roll minus 4 cm. The edges of the panel on both sides should rest on the wood with a slight overlap to the left;
- The overlap between the laid pieces must be sealed with aluminum tape of the Izospan FL termo brand;
- Laying vapor barrier on the ceiling should be done with an overlap of 10-15 cm on the walls.
Accordingly, the fabric laid on the walls of the steam room should overlap the floor insulation by 15-20 cm. There should be no gaps or joints not taped, otherwise the steam from the back side of the membrane will turn into condensation and accumulate in the thickness of the insulation.
Use for walls on the room side
Most often, this vapor barrier is used to insulate vertical walls and enclosing structures from the inside. Next, we will discuss in detail how “Izospan V” is installed in this case. Instructions for use for walls are as follows:
- First, a beam is attached to the surface, the width of which is equal (or slightly greater) to the thickness of the insulation. When used for finishing drywall sheathing, a metal profile can be used.
- Next, slabs of mineral wool or expanded polystyrene are installed.
- On top of them - on bars, slats or staplers - the vapor barrier "Izospan V" is fixed.
- Next, the finishing is installed.
How to properly install Izospan on walls
In most cases, the material is attached to the wall to the slats using a regular construction stapler. It makes no sense to use any additional plastic spacers, since the polypropylene woven base can easily withstand quite large mechanical loads.
If you plan to use Izospan when insulating walls according to a scheme with a ventilated facade, then the material is fixed in the following ways:
- Roll out onto the lathing with double-sided tape laid on top, after gluing on the overlap line, the panel is fixed with staples;
- The membrane is rolled out, simultaneously stretched and nailed through wooden slats.
The choice of method depends on the structure of the walls, the quality of the lathing, the presence of insulation and the type of decorative finishing.
Laying the membrane horizontally
Use of material when insulating walls outside
When assembling the “pie” for insulation from the street side, the procedure will be reversed. That is, first a sheathing made of 3 cm thick timber is attached to the walls (to ensure a ventilation gap). Then the vapor barrier “Izospan V” is stretched over it. Next, a counter-lattice is installed. A heat insulator is mounted between its elements. A waterproofing film is attached on top of it, and then a finishing finish (lining, siding, etc.).
This is how the Izospan V vapor barrier is usually installed outside. Instructions for using this material for walls, discussed above, however, are given mainly for finishing wooden buildings. The fact is that boards, timber and logs “breathe” and very easily allow moisture vapor to pass from inside the premises to the outside. Concrete and brick walls retain steam much better, and therefore an insulating membrane is rarely used in this case.
The method described above is usually used to sheathe smooth paving or plank surfaces. It is allowed to attach a vapor barrier to logs without pre-filling the sheathing. That is, right on the wall. In this case, ventilation will be provided by gaps at the joints of the logs.
Preparation for installation of a water vapor barrier layer
Applying an antiseptic to a wooden floor structure
Typically, a wooden floor during work is installed directly on the ground base. In this case, the floor structure will resemble a multi-layer cake and consist of the following elements:
- rough base;
- logs;
- heat-insulating layer;
- waterproofing layer;
- finishing base;
- decorative coating.
This multi-layer structure is installed on special pillars made of concrete or brick. Thus, between the soil base and the floor boards, there is an underground zone, which has its own ventilation.
Construction experts advise carrying out water vapor barrier work at the initial stages of construction, because in order for the vapor barrier layer to fully fulfill its useful qualities, some preparatory work needs to be done.
Preparations for installing a vapor barrier should begin by treating wood for floors with a special composition that will protect the sensitive material from moisture, rot, mold and mildew, and from harmful insects that can damage the wood.
Don't skimp on ingredients! Carefully treat all wooden elements of the future floor with it, especially on the first floor. You need to cover the rough base and joists as tightly as possible with the composition, on which you will subsequently lay out a layer of ionic membrane.
An example of laying Izospan on a wooden floor
If work on the construction of a water vapor barrier is carried out in an already fully constructed building, then the old floor covering will have to be completely dismantled. During dismantling, the decorative coating, finishing layer, all heat and waterproofing layers are removed. If necessary, it is also necessary to repair the rough foundation and joists. These elements are carefully checked for possible damage.
If breakages and defects are identified, it is advisable to replace the damaged elements and then treat them with a protective composition for wood. After dismantling and repair work, they move on to the actual construction of a vapor barrier. Tips for repairing floor elements can be obtained by watching a thematic video.
Making subfloors in a wooden house with your own hands
Insulation of attic and interfloor ceilings
And in this case, “Izospan B” is very often used as a vapor barrier. The instructions for using this material for the ceiling practically repeat the recommendations for installing it on the floor. From the attic side - when installing a residential attic - it is mounted in exactly the same way. However, this vapor barrier is usually also attached to the ceiling from below. In this case, it is fixed to the beams before installing the sheathing. For fastening, as in all other cases, small thickness bars are used. The ceiling board is mounted directly on them.
Recommendations and common mistakes
The most serious mistake is considered to be failure to use specialized adhesive tape to seal joints. Failure to use sizing, as well as the use of unsuitable materials - sanitary sealant, paint, all this causes moisture to leak in and the formation of wet spots on the back of the insulation.
It is especially important to use tape when laying Izospan V indoors over mineral wool insulation. On the back side of the film, a large amount of basalt dust is heated, which easily penetrates into the room through the smallest cracks.
Important! The second mistake is the frequent use of nails. Do not rush to nail the counter-lattice until all Izospan panels are laid. Any hastily driven nail can cause the metallized paper to break.
Useful tips
So, the basic recommendations for installing such material as “Izospan V” (instructions for use) were discussed above. By the way, this applies primarily to the ceiling. The fact is that this part of the house, not insulated in this way, cannot be properly insulated or finished. The same can be said about walls or floors. Next, we will give some tips that may be useful to someone when using this brand of material for vapor barrier of building structures:
- Before laying the material, wooden walls must be treated with antiseptic compounds. The moisture between the film and the wood dries out quite quickly. However, it still doesn't hurt to be on the safe side.
- It is also worth treating the wood with insect repellent. It will be impossible to do this after installing the “pie”.
- The Izospan B material, as already mentioned, is very durable. However, sometimes it still happens that the film is damaged by any sharp structural elements as a result of careless actions, etc. Torn areas must be repaired using special tapes with an adhesive layer or glue designed specifically for this purpose.
As you can see, the vapor barrier “Izospan V”, instructions for use of which are given in the article, is a very reliable material and easy to install. Its cost is not too high, and its performance characteristics are significantly superior to traditional polyethylene film. Therefore, it is certainly worth using it to protect insulation from moisture in residential premises.
Due to the possibility of residual moisture in building materials, installation of vapor and moisture insulation materials in the structure of internal walls (interior partitions) is recommended to be carried out according to option 1 or option 2 (depending on the mode of operation of the premises).
Internal walls (interior partitions) between rooms with normal operating conditions (air temperature 18–24 °C, relative humidity no more than 60%). Installation of wind protection.
1. finishing 2. counter-batten 3. windproof membrane Izospan A (Izospan AM) 4. insulation
In the construction of internal walls (interior partitions), to prevent the penetration of insulation particles into the living space, it is recommended to use the Izospan A the Izospan AM hydro-windproof membrane , which does not prevent the release of residual moisture from the insulation and wooden structural elements.
Wind protection installation instructions
Izospan A (Izospan AM) is mounted on both sides of the heat-insulating layer. The side of laying the material does not matter. Installation is carried out from the bottom up, with horizontal sheets, overlapping (the width of horizontal and vertical overlaps is at least 10 cm). The material is fixed to the elements of the supporting frame using a construction stapler or another method. Finally, Izospan A (Izospan AM) is fixed to the supporting frame with vertical antiseptic wooden slats 4x5 cm (when finishing the room with lining, plywood, decorative panels, etc.) or galvanized profiles (when finishing with plasterboard). The interior finishing of the room is attached to a slatted frame or galvanized profiles with a gap of 4–5 cm between the membrane and the finishing.
Internal walls (interior partitions) between a room with normal operating conditions (air temperature 18–24 °C, relative humidity no more than 60%) and a room with high temperature and humidity (bathroom, shower, etc.). Installation of wind protection and vapor barrier.
1. finishing 2. counter-batten 3. windproof membrane Izospan A (Izospan AM) 4. insulation 5. vapor barrier Izospan RS (Izospan B, Izospan B fix)
Wind protection
In the construction of internal walls (interior partitions), to prevent the penetration of insulation particles into the living space, it is recommended to use the Izospan A the Izospan AM hydro-windproof membrane , which does not prevent the release of residual moisture from the insulation and wooden structural elements.
Wind protection installation instructions
Izospan A (Izospan AM) is mounted on the side of the room with normal operation, close to the insulation. The side of laying the material does not matter. Installation is carried out from the bottom up, with horizontal sheets, overlapping (the width of horizontal and vertical overlaps is at least 10 cm). The material is fixed to the elements of the supporting frame using a construction stapler or another method. Finally, Izospan A (Izospan AM) is fixed to the supporting frame with vertical antiseptic wooden slats 4x5 cm (when finishing the room with lining, plywood, decorative panels, etc.) or galvanized profiles (when finishing with plasterboard). The interior finishing of the room is attached to a slatted frame or galvanized profiles with a gap of 4–5 cm between the membrane and the finishing.
Vapor barrier
Izospan RS, Izospan B or Izospan B fix as a vapor barrier, as well as to prevent the penetration of insulation particles into the living space .
Installation instructions for vapor barrier
The vapor barrier is mounted on the thermal insulation layer on the side of the room with high temperature and humidity (bathroom, shower, etc.). Izospan RS (Izospan B, Izospan B fix) is laid with the smooth side towards the insulation, the rough side towards the room. Installation is carried out from bottom to top, with horizontal sheets, overlapping (the width of horizontal and vertical overlaps is at least 15 cm). The material is attached to the elements of the supporting frame (beams, racks) or along the rough sheathing using a construction stapler or galvanized nails with a wide head.
To ensure the tightness of the vapor barrier layer:
Types and purpose of material
Before buying material, you need to understand what types of Izospan the manufacturer offers, their features and purpose. The range includes rolled materials made of non-woven fabric and film, including those with additional coating. Installation of Izospan is carried out depending on the purpose of a particular type of product.
The characteristics of Izospan vapor barrier of different types have significant differences. According to the classification, three types of materials can be distinguished
:
- hydro- and windproofing membranes;
- hydro- and vapor barrier films with different properties;
- vapor-tight roll materials that promote heat conservation.
Groups of materials of the Izospan trademark
Each type of Izospan has several versions. All have letter markings, which simplifies the choice at the point of purchase and helps to understand how this or that material should be used. You can read more detailed instructions in the user manuals.
Review of existing varieties of isospan
Most isospan is produced in the form of a membrane or film. Both modifications have a vapor barrier function. There are types that are 100% waterproof and unilaterally permeable to moisture. If we consider the types of this material separately, then each is intended for separate tasks.
The term isospan hides four broad groups - A, B, C, D. They are distinguished by individual design features.
Isospan is used when installing attic insulation systems, installing cold roofs, arranging floors, building baths, and improving the thermal performance of walls as an insulator for enclosing structures. The material is especially effective in protecting insulation systems and wooden elements from putrefactive processes, and metal elements from corrosion.
There is isospan, which is used inside buildings, and other varieties are intended for outdoor use. There is also isospan for universal use. In any case, its use makes it possible to significantly prolong the operating time of the insulation, which, under the influence of moisture, quickly loses its properties.
Vapor-tight isospan is used when performing both internal and external work. Based on the functionality of the material, it is divided into classes.
Insulation material group A
The material marked with the letter “A” belongs to the first group. It is characterized by high density, therefore it is indispensable for insulating attics, walls, and roofs. Fungi and mold do not develop on it.
This diffusion membrane retains water, but steam passes through it unimpeded. Polypropylene is used for production. It strengthens and protects thermal insulation from the influence of outdoor atmospheric moisture or cold air from a room that is not heated.
In order for isospan A to fully reveal its capabilities, it is necessary to strictly follow the technology during installation. Since air streams pass through it only one-sidedly, the sides should not be confused under any circumstances. Otherwise, the insulating layer will get wet due to the accumulation of moisture in it.
Isopan A is produced in rolls 1.6 m wide. The area of the material in the reel is 35.7 m². The optimal temperature limits for operation are -60 - 80⁰. The membrane can be exposed to ultraviolet radiation for three or even four months without loss of characteristics. In the future, these aggressive rays will gradually reduce the UV stability of the material.
Izospan marked with the letter A may contain fire retardant additives. Then another one is added to all its characteristics - fire protection. This brand belongs to the G1 flammability group, and in terms of flame propagation speed - to the RP1 group.
The material can withstand fairly high tensile forces - from 125 longitudinal and from 95 N/5 cm transverse. This is facilitated by special additives that strengthen the structure of the material.
The vapor permeability of the material is at least 3500 g/m² day. Water resistance parameter - 330 - mm. water Art. Based on these characteristics, it is advisable to use isospan A when installing ventilated facades, frame enclosing structures, roofs with double lathing and slopes at an angle of 35⁰.
Unlike the group A membrane, the AM film has a two-layer structure. It has also found application for protecting insulation and roofing elements from condensation and weathering.
These types of insulation have a number of differences:
- AS is the most durable, in addition, it has a fairly significant service life, but the steam transmission rate is only 1000 g/m² per day.
- A - the best type in terms of vapor permeability.
- AD is a strong membrane with a vapor permeability of 1500 g/m² per day.
There are also differences in terms of installation. If you choose brand A, an air gap is required, otherwise the steam will be discharged ineffectively. AS and AD membranes are mounted directly on the insulation.
Second group marked B
This vapor barrier has a slightly lower price.
Technical parameters of isospan B are as follows:
- composition - polypropylene;
- minimum breaking load - 130 N/5 cm;
- minimum lateral load - 107N/5 cm;
- application temperatures - -60 - 80⁰;
- water resistance - 1000 mm water. With t. minimum;
- UV resistance - 3 - 4 months;
- minimum vapor permeability - 7 g. per m² per day;
- The structure is two-layer.
It is used as an under-roofing film in frame enclosing structures and in interior partitions. On one side it is smooth, the opposite side is rough, where moisture is retained and evaporates.
With its help, the building is insured against penetration into the insulating layer of the ceiling, walls, and floor insulation systems in a private house.
The price of this brand is the most affordable. Unlike brand A, this material is not attached to the top of the insulation, but to its lower side. Do this from bottom to top, then overlap. For better capture of water vapor, a 5-centimeter gap above the rough layer is required.
Features of group C material
Regarding resistance to vapor permeation, water resistance, and UV stability, this type of insulation does not differ from the previous material. Isospan grade C has the same temperature range: (-60) - (80⁰). The difference is in the breaking load, here it is greater - longitudinal minimum 197, transverse - 119 N/5 cm.
The two-layer film is characterized by particular strength. Polymer membranes of group C perform hydro- and vapor barrier to protect the thermal insulation of attics, attics, and roofs with a slope of maximum 35⁰.
It is used as a waterproofing substrate under metal tiles, as it perfectly protects the rafter system from rain and melt water. In addition, it is a good waterproofing for different types of bases. The material is also used in the case of concrete floors in places of high humidity.
Description of brand D products
A distinctive feature of isospan D is its good resistance to UV rays. Tensile strength is also high - longitudinal breaking load is no less than 1068 N/5 cm, 890 - transverse.
Vapor-permeable membranes for waterproofing and wind protection
A membrane made of non-woven fabric for creating waterproofing, vapor-permeable barriers is developed for external work on thermal insulation of roofs and wall structures. The material does not allow moisture to pass through and is able to protect the insulation from the effects of precipitation and wind.
In addition to waterproofing the insulation, the diffusion membrane performs another function - it prevents condensation of moisture entering the fibrous heat insulator through the walls of the building along with steam. The steam is quickly released outside, so that wooden structures are not threatened by fungus, and the insulation does not lose its thermal insulation properties.
Example of ceiling vapor barrier
Diffusion membranes are made of polypropylene. Their use is safe for human health and prevents the appearance of fungus. Scope of use
:
- insulation of pitched roofs with an angle of inclination over 35°;
- construction of frame houses;
- external wall cladding with siding or clapboard;
- hydro- and wind protection of heat insulation under ventilated facades.
Izospan A, AM, AS, AQ proff, A with OZD
The line of hydro-windproof, vapor-permeable membranes includes non-woven materials of various densities
:
- Izospan A (density indicator 110 g/m2) is the most permeable membrane of the entire line, it allows moisture to escape out, but does not let it in. When installing, it is necessary to leave a gap for ventilation.
- Izospan AM (90 g/m2) is a three-layer membrane. The technical characteristics of Izospan AM allow the installation of a protective hydro- and wind barrier without a ventilation gap, since air circulates between the layers of material and removes moisture.
- Izospan AS (115 g/m2) is also a three-layer diffusion non-woven material, but more dense than AM.
- Izospan AQ proff (120 g/m2) is a professional material. Izospan AQ proff has a three-layer structure with reinforced reinforcement. It is recommended to use Izospan AQ proff if externally insulated walls or roofing systems will have to be left for some time without an external protective and decorative coating. Features of Izospan AQ proff - increased resistance to moisture, ultraviolet radiation, and mechanical damage.
- Izospan A with OZD - the material differs from Izospan A in the presence of fire retardant additives. A non-flammable membrane is used if welding work is expected to be carried out in close proximity to an insulated structure, for example, when installing ventilation facades.
Be sure to read: Materials for roof vapor barrier: types and purpose
Table of vapor-permeable membranes
Microporous membranes are made of two or three layers. Their characteristic feature is the different quality of the material on the front and back sides. One side is smooth, the other is rough. Hydro-windproof Izospan is laid to the insulation with the white side, if we are talking about Izospan AQ proff, AM and AS membranes
.
In this case, the diffusion barrier Izospan A and A with OZD, according to the instructions, is mounted with the smooth side out
. The accumulated condensate should flow along it into the drainage drain.
Instructions for installing isospan
Steam, moisture and wind protection of a building is a complex undertaking. Using glassine or plastic film is ineffective. Izospan was developed specifically for this purpose and its high qualities have been tested in practice.
For installation, in addition to the isospan itself, you need a supply of tools and fasteners:
- special scissors;
- self-tapping screws;
- construction stapler;
- connecting tape;
- metal profile or wooden slats.
It should be remembered that on the walls the membrane is attached both from the inside of the room and from the outside, and on the roof - only from the inside. The features of a specific type of isospan are reflected in the instructions for use of the material.
Installation of group A membrane
The best use of this thermal insulation, waterproofing, windproof membrane is to protect the frame wall of low-rise buildings from moisture and wind. It is mounted on the outside of the insulation layer under the exterior finishing of the building.
Isospan A is laid in accordance with its technical characteristics on top of the insulation using a special frame.
The technology is simple and does not require special qualifications:
- The roll is unrolled and cut into panels of the required size.
- Alternately, place the membrane pieces on the frame horizontally overlapping with the even side out, starting from the bottom, and moving up.
- Fasten the protection to the frame with an overlap, using a construction stapler or another method. The minimum amount of overlap both horizontally and vertically is 100 mm.
- The material is further strengthened. To do this, the stretched panels are pinned to the rafters with a construction stapler.
- To seal the overlap, the joints of the panels are fastened with 2-sided isospan KL tape.
- Self-adhesive tape is laid in the fastening area.
- Wooden counter-battens are attached on top of the isospan layer vertically in relation to the frame. They are pre-treated with an antiseptic. The size of the slats is 40 x 50 mm. They act as a supporting structure for external cladding - in the form of lining, siding, etc.
A prerequisite is a ventilation gap equal to the thickness of the counter-batten between the isospan layer and the outer skin. The edge of the membrane at the bottom is located so as to divert the flowing moisture into the drain of the building's base.
Laying Am and As films in an insulated pitched roof
For this type of roof, experts recommend choosing isospan Am or As.
The membrane is laid without a ventilation gap, so there is no need to install additional sheathing between the insulation layer and the isospan. Secure it taut.
The sequence of operations is as follows:
- The roll is rolled out and cut directly on top of the insulation.
- Lay out the panels horizontally, turning the white side towards the insulation. The beginning of installation is the lower part of the roof. The segments overlap horizontally and vertically by at least 15 cm.
- Strengthen the membrane along the rafters with a stapler.
- The joints are fastened with continuous 2-sided isospan KL tape.
- The traces of fastening with nails or self-tapping screws are covered - glued with a self-adhesive strip along the rafters and other elements. This is especially true for roofs with a slight slope - up to 22⁰.
- Antiseptic wooden slats 4 x 5 cm are attached vertically over the tape along the rafters.
- Install the sheathing along the counter-battens. Depending on the type of roof, it can be a continuous deck.
To eliminate under-roof condensation, a condensation gap is created between the front side of the film and the roof covering using slats about 50 mm thick.
When installing isospan over the sheathing, slight sagging is allowed. A membrane without insulation is practically useless.
Application of insulating material B
This type of membrane perfectly performs the functions of a vapor barrier, protecting the insulating layer from water vapor rushing upward from the side of the room, and also protects the space of the rooms from insulation particles getting into them.
It is mounted on the insulation side facing the inside of the room. Installation is carried out using a construction stapler on rafters or rough sheathing. Sometimes galvanized nails are used for this purpose. It is correct when the flat side is closely adjacent to the insulation.
Work starts from the bottom. The vertical and horizontal overlap is the same as when installing other types of isospan - from 150 to 200 mm.
As in the case of isospan Am, the joints are glued with Izospan KL, SL tape. Contact points of the material with structures made of any material are sealed by using a one-sided adhesive strip of isospan ML proff.
The interior trim is attached to the wooden base with a ventilation gap of about 40 mm. If isospan is used as a vapor barrier for a frame wall, it is fixed on the inside of the insulation to the loaded parts of the frame or to the rough sheathing.
A stapler is used as a tool, although it is also possible to use galvanized nails. It is laid on the insulation with the flat side facing it. When finishing walls with plasterboard, galvanized profiles are used, and for clapboard walls, wooden counter-battens are used.
Izospan as a vapor barrier for the attic floor is placed in between the finishing material of the ceiling - the rough ceiling. The smooth surface is turned towards the latter. In this case, a ventilation gap is also required.
A vapor-permeable membrane of grade B is also a good hydro-vapor barrier for interfloor ceilings. Mounted between the ceiling trim and the rough system. The rough side is turned down. They are secured to the beams with an overlap.
A ventilation gap is created between the insulation layer and the final layer of vapor barrier, between the finished floor and the vapor barrier layer, between the finished ceiling material and the bottom layer of isospan B.
The bottom of the basement floor must be protected with a layer of vapor barrier. This must be done so that moisture does not penetrate from the ground to the insulation and other structural elements. The recommended type of isospan for this purpose is D.
The best option for using brand D
The type of isospan D for cold pitched roofs is an excellent hydro-vapor barrier. By using it, they protect the elements and structures of the attic room, made of wood, from under-roof condensation, snow, wind, and atmospheric moisture.
When starting the installation of a protective barrier for a cold pitched roof, isospan D is spread out and cut out. All this is done directly on the roof rafters. The advantage of the material is that it does not matter which side this isospan is attached to, which is very convenient.
Horizontal sections are installed overlapping, traditionally starting from the bottom of the roof structure.
Where to buy Izospan
You can buy Izospan at a favorable price on the same page of our website. You can receive the paid material at our Main warehouse or at other warehouse complexes that are more conveniently located.
In our company you can also buy the following building materials: heating and water supply systems, metal picket fences and siding, plasters, wood, pipes, drywall, facade paints, fasteners, finishing materials, equipment, glass, installation tools, corrugated sheets, tiles, molded products , work, boards, stairs, slabs, windows, construction products, wall panels, concrete, masonry mesh, plumbing, sewerage materials, tools, wire, cement, rules, flat slate, construction guns, liquid nails, fittings, facing bricks , flooring, products for street lighting, materials for interior decoration, dowels, nails, gypsum board, cement-sand mixtures, products, steel sheet, welded mesh, timber, sheet material, plaster and masonry mixtures, screws, fittings, bitumen, drainage wells , insulation materials, screws, primers, repair products and other products. You can order materials online by placing an order on the website or order a Call Back. Our manager will contact you and accept your order.
