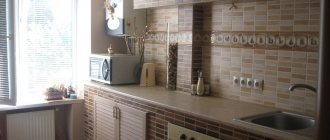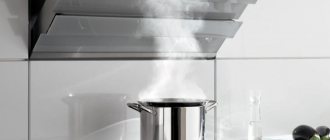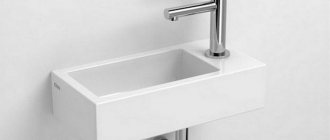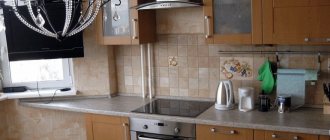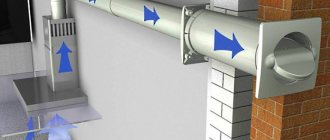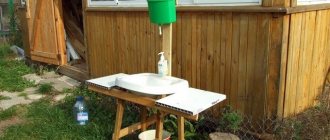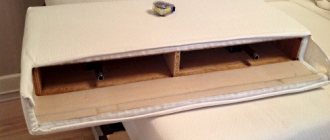Everything influences the overall impression of the interior. Including technical details, which many pay little attention to, especially if this is the first renovation and it is carried out without a designer. A corrugated or plastic pipe from a kitchen hood is such a detail. Of course, it is possible to leave it in sight, but it is not aesthetically pleasing. We suggest camouflage options.
Please note: connecting the hood to the general house ventilation is not always possible. We described in detail in what cases this can be done in the article.
Circulation hood
The circulation system does not require an air duct. Polluted air undergoes thorough filtration using carbon and grease removal complexes and is returned back with a purified composition. The demand for circulation hoods in kitchen design is determined by a number of competitive advantages:
- When installing a circulation air exchange system, there is no need to think about how best to hide the pipe from the hood in the kitchen. The device operates autonomously, the functionality is not connected to the ventilation shaft of the building and does not provide an air duct;
- The hob can be installed anywhere in the kitchen due to the independent operation of the circulation hood.
The disadvantages of using a circulation device include:
- the equipment is sold in the expensive segment;
- periodic replacement of filters is necessary, which implies additional costs;
- relative difficulty of care and maintenance.
Hidden circulation hood
At the same time, due to its ergonomics, the design fits harmoniously into the interior, eliminating problems with the violation of the aesthetics of the kitchen space.
How to choose a hood or fan
To choose the right model for kitchen ventilation, you need to consider the following parameters:
- Performance. According to building and sanitary standards, the exhaust system in the kitchen must support a tenfold replacement of the air available in the room. This means that the total replacement volume must exceed the cubic capacity of the kitchen by 10 times. You also need to add 30% just in case. The result will be the required power that suits a specific kitchen. The quality of natural ventilation draft also influences the determination of performance. If its level is high, low-power models are also suitable, but in case of insufficient traction, an option with higher performance is needed.
- Noise level. The optimal level here is 35 dB, which is slightly higher than a whisper (30 dB). The noise directly depends on the fan power. The quiet option is suitable for the kitchen.
- Terms of Use. If the fan is located in the hood above the stove, it needs reliable protection from high temperatures. Many units are coated with heat-resistant compounds.
- Additional features. Some hoods, in addition to their direct function, are also supplemented with programmable timers, human presence sensors and other options that significantly increase ease of use.
Remember that any additional functions increase the cost of the equipment and reduce the duration of its trouble-free operation.
When choosing a hood, consider its design so that it looks harmonious and beautiful in the interior.
Can a range hood decorate the kitchen? Of course, as long as it is chosen wisely and looks impeccable and stylish!
Flow hood
The principle of operation of the device is to completely remove contaminated air from the room through the ventilation duct. The flow hood is connected to the shaft using an air duct. The sleeve is made of plastic pipes, the corrugations are made of aluminum or galvanized steel. A collection of photos of ready-made solutions will help you understand how to successfully hide a hood in the kitchen.
There are rectangular and round plastic pipes. The rectangular design easily fits into the design of the kitchen unit; the surface is easy to finish to match the overall style of the interior. At the same time, the round PVC air duct provides a low level of resistance, which makes the solution highly efficient.
The plastic sleeve has a lot of competitive advantages:
- the material is relatively inexpensive. The presence of a large assortment of connecting elements allows you to build a channel of any configuration;
- When operating a plastic air duct, the noise level is significantly lower than when operating a metal corrugation.
When planning an exhaust system using plastic pipes, the necessary calculations should be made taking into account the complexity of the circuit.
The corrugation is distinguished by its ease of installation: one end of the aluminum corrugation is fixed to the hood, the second is connected to the entrance of the ventilation shaft on the wall. The system includes a set of adapters; clamps with bolts are used as fasteners. Galvanized pipes, as an alternative to aluminum hoses, have a smooth surface and are resistant to corrosion.
The equipment is in demand as an effective and affordable air duct option. However, you should disguise the corrugation from the hood in the kitchen, as it looks unpresentable in appearance and reduces the aesthetics of the interior.
Kitchen: reducing the air duct
During a major renovation of the kitchen and bathroom of an apartment, the question always arises: what to do with the air duct?
More precisely, is it possible to break it, reduce it, etc. Moreover, there is an opinion that such modernization will not lead to a deterioration in ventilation. We can certainly remember friends, neighbors and other equally “authoritative” people in the construction business who, in this way, increased the usable area of the kitchen by as much as 0.3 m2. The ventilation system in houses of the P-44 series and its modifications especially suffers.
First of all, let's try to figure out what the principle of operation of the ventilation system is.
If you cut the ventilation duct crosswise, you will find three channels: a large one (about 30 x 60 cm) and two smaller ones (about 15 cm). The Grand Duct is a common ventilation shaft that runs through all floors of the building up to the attic.
Through the windows in the bathroom and kitchen, exhaust warm air, containing the full range of “aromas” of our life, first enters two small channels, and then, rising along them to a height of about 3 m, enters a common ventilation shaft. This is necessary so that the exhaust air, and with it the odors, do not leak from the lower floors to the upper ones. In addition, such a design of the ventilation shaft prevents, for example, kitchen fumes from entering (with the window open and the door tightly closed) through the ventilation duct into the bathroom and toilet, and from there into the rest of the rooms.
Now let’s find out what happens after the “modernization” of ventilation by different “craftsmen”.
Usually, a small piece of the box is left in the hope that the part will work no worse than the whole. So, a small part (20-30 cm) remains of the long (almost three-meter) channel, and the overall ventilation shaft is narrowed by more than half.
As a result, the air rising from below actually rests against the created obstacle, in front of which a zone of increased pressure is formed. Part of the air flow still rushes upward. But the other part is in the ventilation window of the lower apartment located in close proximity to this area. It is she who mainly suffers from the consequences of the “modernization” carried out. Moreover, in the summer, an unfavorable situation arises on two or three lower floors.
The consequences of cutting can cause other inconveniences. For example, increased humidity occurs in the apartment, especially if new sealed windows were installed in it, and one of the neighbors took part of your heat by using central heating to heat their own floors or an attached loggia. As a result, fungus or mold suddenly appears on the walls.
We must not forget about the level of carbon dioxide (CO2) in the apartment. After all, each person secretes it in the amount of 25-40 l/h. With a poorly functioning hood, the CO2 concentration can exceed the permissible level (1 l/m3), and this, like a high number of floors, cannot but affect the health of residents. So ventilation is not just about comfort.
Thus, when starting renovations in an apartment in a multi-story building, you must assess the likely consequences of your actions for others. Neighbors, using simple but very effective non-judicial methods, can force the demolished part of the box to be restored. And this work will cost at least three times more.
Subscribe to our Telegram channelExclusive posts every week
Why hide pipes?
Communications installed in plain sight have a negative impact on the interior of the room. For the same reason, during the repair process, they try to hide water and gas pipes, as well as air ducts. The difficulty lies in the fact that communications of the latter type are always located in the upper part of the room. You need to choose a method that will preserve the attractiveness of the interior, using auxiliary structures: boxes, decorative elements, etc.
In addition, a corrugated pipe is difficult to maintain, since dirt accumulates intensively on the ribs and between them. The presence of a decorative box in this case avoids the need for regular cleaning of this type of air duct. When installing corrugation, not all methods can be used, due to its ribbed surface.
The principle of filtration at the hood without venting into ventilation ducts
The stove in the kitchen can be mounted at such a distance from the ventilation opening that it is inconvenient to connect outlets to it. You can solve the problem by using a kitchen hood without venting to the ventilation.
The operation of such an installation is based on the filtration of dirty exhaust air. After this, it can be reused without harm to health.
The main design detail is the filters. They are used to clean the air from fat, moisture accumulation, and reduce the concentration of unpleasant odors.
There are two types of filters:
- Grilles made of plastic or metal clean the incoming air flow from grease, oil, dust, and moisture. These coarse filters are used repeatedly.
- Carbon filters with adsorbing properties purify the air more thoroughly. They work more efficiently if they are changed frequently (at least once a month). If this is not done, the air flow will be reduced.
The clean air flow is drawn from the recirculation hood by a powerful fan, which is equipped with the kitchen unit.
Manufacturers produce flat, built-in, suspended and inclined hoods for kitchens without ventilation according to their design. The built-in model is chosen for a kitchen with an original design. I like the hanging ones for their small dimensions. The inclined model is considered more effective.
Drywall
Installing a plasterboard box around the hood ventilation pipe is the simplest and most functional way to preserve the aesthetics of the room. It is recommended to use a metal box that matches the diameter of the air duct as a sheathing. Next, the sheathing is lined with sheets of plasterboard along the entire length of the pipe along the wall and ceiling.
When installing a plasterboard box, you can simultaneously provide additional lighting for the work area, since the structure is located in the upper part of the room. The final finishing usually involves painting the sheets in a color that is in harmony with the overall design of the kitchen interior.
Sometimes this method of hiding the ventilation pipe is combined with the installation of a two-level suspended ceiling.
What kind of work is prohibited on the ventilation duct?
There are a number of jobs that absolutely cannot be performed, and they include:
- work that may compromise the stability of the building, especially those related to load-bearing walls;
- construction interventions that will affect the quality of living in the apartment;
- work that will lead to obstacles to access to working risers (utility services will force everything to be returned to its place).
Therefore, it turns out that before intervening in the design of the ventilation duct, it is necessary to coordinate many issues with the relevant services, and then legitimize all decisions.
Utility services will help make changes to the layout in accordance with current sanitary and building codes.
That is why, before embarking on this kind of construction changes, you need to think a hundred times, is it worth it? He might leave everything as it is rather than create a bunch of problems for himself.
Suspended ceiling
An interesting solution could be to install a multi-level ceiling in the kitchen. In this case, the part of the pipe running above is hidden behind the lower edge of the second level located above the work area, while the remaining ceiling space is located above. This ensures zoning of the room, and the externally unsightly ventilation pipe remains hidden under the plasterboard structure.
The use of a stretch ceiling for this purpose creates some problems: if problems arise in the operation of the exhaust duct, the ceiling sheet will have to be dismantled, and this is a very time-consuming and costly undertaking.
Conclusions and useful video on the topic
These videos show the provisions described in the article in practice. This video shows a kitchen design option in which gas pipes are hidden using kitchen furniture. Placing the gas hose as shown in the video is prohibited:
This video shows how to move a gas pipe in the kitchen by specialists. Here everything is done in accordance with the requirements:
This video, shot by one of the TV channels, talks about the reasons (why it’s not possible) and the consequences of illegally moving a gas stove:
Based on everything said above, we can conclude that it is possible to move the slabs within the kitchen if the length of the hose used for connection allows it to remain in a loose state. Moreover, such an operation is not even considered a redevelopment. Also, the gas stove can be moved to another room, subject to a number of conditions and with the mandatory approval of the redevelopment by the relevant government agencies.
Would you like to share your experience of moving a gas stove? Or do you still have questions that we did not cover in this material? Ask them to our experts and site visitors, write your comments and other interesting information that may be useful to other users.
Kitchen cabinet or mezzanine
There is an easier way to hide the pipe from the hood. It is enough to install a hanging cabinet above the hood that matches the style of the kitchen furniture. True, it will no longer be possible to use it for its intended purpose, as a storage place: in the lower and upper parts you will have to cut a hole that matches the diameter of the ventilation pipe, and remove the traditional shelves. However, the overall interior decor will be preserved, and it is unlikely that anyone will guess that it is not spices and small utensils that are stored behind the cabinet door, but an exhaust air duct is hidden.
To completely hide the pipe running along the ceiling, you can install mezzanines, which will also serve as “storage” for the corrugated air duct.
Grilling walls and ceilings
Scoring the walls and ceiling will radically help solve the problem of hiding the exhaust pipe. This method is suitable for craftsmen who have skills in working with construction tools, and is justified only if repair work is already underway in the room.
You can’t just groove a wall and ceiling, you should prepare for the work: find out if there is any electrical wiring in the grooved areas, take into account the thickness of the wall, since the depth to which the exhaust duct needs to be removed must be sufficient.
You can hide the ventilation pipe in different ways - by covering it with plasterboard, installing a plastic box, installing a suspended ceiling, hanging a cabinet above the hood. All that remains is to choose the most suitable option, which will allow you to maintain the harmony and aesthetics of the kitchen interior.
Plastic box
You can effectively hide the pipe using a plastic box. Such options exist in various designs and have a wide selection of shapes, colors and decor. Some models may even be equipped with built-in lighting. But the option with a plastic box is suitable only if the air duct opening is located in close proximity to the hood.
Installation of ventilation in a room with a gas boiler
boiler room plan for a private house
Making a kitchen ventilation system with a gas stove or boiler is not so difficult. Any owner with a basic set of tools and some skills can handle this.
Exhaust ventilation
To install exhaust ventilation for a gas boiler you will need:
- fan (preferably with a check valve so that outside air does not enter the apartment or house);
- ventilation grille;
- PVC air duct pipe of a diameter suitable for the fan.
diagram of the air handling unit for a room with a gas boiler)
Work progress:
- Mark with a circle the place where the hole for the air duct will be. Make the diameter of the circle a little larger;
- Using a hammer drill, drill holes in small increments in a circle and one in the middle;
- Carefully, use a hammer and chisel to knock out the middle and get a round hole into which the pipe is inserted;
- Seal the gaps between the pipe and the wall with foam or mortar;
- Install an exhaust fan;
- The last step is to attach a ventilation grill, which will give the structure a finished look and protect the home from insects and debris.
Forced ventilation
When installing supply gas ventilation in a private house, several important rules should be taken into account.
The basis of the system is the supply unit. It takes air from the street, filters it, cools or warms it, and delivers it into the room. For an apartment or residential building, low-power household equipment is suitable. The main advantage of such ventilation is quiet operation and ensuring complete comfort in the room.
The simplest option for a supply air installation is a supply fan. It is installed according to the above diagram.
Painting and decoration
Painting the exhaust pipe in colors that fit into the kitchen's style palette is a common method for those who are not interested in spending a lot of money on disguising the pipe.
There are many decor options, the main thing is that they do not violate the norms and rules established by SNIP.
You should not use the pipe to accommodate various attachments and utensils, remembering that any deformation or damage may affect the quality of the air duct.
14530 How to permanently get rid of condensation in the ventilation pipe?
Air ducts for high-quality ventilation
Is the neighbor a controlling “authority”?
Exactly. The housing inspectorate, the management company and even other residents have the right to initiate proceedings regarding illegal redevelopment. A statement from a vigilant neighbor to the BTI, or even the prosecutor's office, is enough for a competent inspection to come.
It is better not to bring the situation into conflict with the law by agreeing on the upcoming work in advance.
You can learn how to properly legalize redevelopment in an apartment by watching the video:
Share this post
Discussion: 4 comments
- Ivan says: 06/08/2019 at 13:39
Many transfers and redevelopments can cause security threats to other residents of this house. Are there any rules regarding criminal punishment for officials who gave permission for the reconstruction of an apartment, which then caused damage to the entire house?Answer
- Nikolay says:
07/31/2019 at 08:23I don’t understand, if the kitchen is gasified, then you can’t demolish the partition, but sliding panels can. What good are these sliding doors if there is a gas leak? Can they compare with a solid solid wall, of course not.
Answer
- Oleg says:
01/16/2020 at 16:09How should a tenant act if he suspects that one of the apartments in his building is undergoing renovation work with the demolition of major partitions? Do the owners of such an apartment have a right not to let a local police officer inside if he doesn’t have a warrant?
Answer
- Anna says:
08/18/2020 at 12:13At one time, almost half of our house, without any legalization, moved the kitchens to the loggias, breaking out the walls between the kitchen and the loggia, and then somehow some legalized it, and some still didn’t, but it seems to me that such alterations are generally prohibited . We wrote so many applications to replace the gas pipe. and here is such a change, moving the gas stove to the loggia. Why allow this at all? This is the safety of a huge house, and then houses explode from such remodelers.
Answer
Common mistakes
The most common mistakes are made when installing corrugated or plastic air ducts. Thus, to install a plastic or corrugated pipe, it is important that its cross-section matches or exceeds in size the area of the air purifier outlet pipe. When purchasing hoses and exhaust equipment, you should pay attention to this.
The corrugated pipe must be installed as stretched as possible, which is not always observed. Its bends should not be less than the diameter of the corrugation itself.
When laying a plastic pipeline, the bend angles must be obtuse.
Ventilation system design
A project for private housing construction or an apartment building without organizing a natural ventilation system will not be accepted by the relevant organizations.
To remove accumulated moisture, heat flow, and unpleasant odors, ventilation exhaust ducts are planned.
The flow of fresh air is carried out naturally, or through organized channels near the window.
Requirements for materials for sealing pipes
Materials for masking pipes can be metal, plastic, wood and drywall.
Structures that hide air ducts and other communications serve not only for decorative purposes, but also reduce the noise of the hood electric motor. They must look aesthetically pleasing, be highly resistant to elevated temperatures and moisture, chemical influences, ultraviolet radiation, and be easy to maintain and clean from dust and other contaminants.
Plastic is quick and easy to assemble, easy to process, and light in weight. Its disadvantages are tarnishing over time and susceptibility to mechanical stress.
Stainless steel boxes have a special design, are reliable in strength, and do not change their appearance. The disadvantages include the heavy weight of the structure, bulkiness and high price.
Drywall has gained great popularity as a finishing material. It is affordable and easy to install, which allows you to assemble structures from it yourself, without the involvement of craftsmen. A gypsum plasterboard box can be painted, puttied, finished with wallpaper, tiles, and mosaics. During installation, the fragility of the material must be taken into account.
Wood, if well processed, will harmoniously combine with the facade of a wooden kitchen set, reliably performing protective functions.
Standard distances
Air ducts are attached to different surfaces:
- ceiling slab
- ceiling trusses or load-bearing elements attached to them
- walls
- floor
When installing the system, the following standards must be observed:
- the distance from round air ducts to the ceiling must be at least 0.1 m, and to walls or other elements - at least 0.05 m
- the distance between round air ducts and communications (water supply, ventilation, gas lines), as well as between two round air ducts should not be less than 0.25 m
- from the surface of the air duct (round or rectangular) to the electrical wires there must be at least 0.3 m
- the distance from the surface of rectangular air ducts to the ceiling must be at least 0.1 m (for air ducts with a width of up to 0.4 m), at least 0.2 m (for ducts with a width of 0.4-0.8 m) and at least 0 .4 m (for air ducts 0.8-1.5 m wide)
- all channel connections are made no closer than 1 m from the point of passage through the walls, ceiling or other structural elements of the building
The axes of the air channels must be positioned parallel to the planes of the ceiling slabs or walls. Exceptions occur when ducts transition from one level to another or in the presence of equipment, protruding elements of the building structure, which do not allow the installation of air ducts parallel to the plane of the building structure.
In addition, it is allowed to install pipelines at a slope of 0.01-0.015 towards drainage devices if the transported medium is prone to condensation.
Different ceiling levels and a sleeve as an element of style
Arranging a ceiling in the form of several levels is another way to aesthetically design a hood hose.
The second-level design will help not only hide the sleeve, but also securely secure it in the area between the ventilation and the hood.
The main thing is to place the sleeve so that it does not deform. This method of masking is ideal in cases where:
- the owners have started renovations and plan to radically redo the ceiling;
- an apartment in a new building is being prepared;
- A very old building is being reconstructed;
- the ceiling height is very high, and there is a desire to reduce it by making a two-level structure;
- The usable area of the room is large enough or when decorating the interior of a studio apartment.
Criteria for choosing a kitchen hood
Exhaust hoods are available in a variety of varieties on the market. They differ from each other in the configuration of various sensors, lighting, and adjustment systems.
But when the question of choosing a model arises, the main aspects are taken into account:
- Depending on the dimensions of the kitchen and the degree of air pollution, the required power of the model is calculated. It affects the volume of dirty air removed.
- An important indicator is the number of fan speeds. Maximum fan performance at minimum speed, with the lowest noise level, is the best indicator of hood efficiency.
- Since the hood is not intended to ventilate the entire room, but is aimed at working in a specific area of the kitchen, the power of the device per area is taken into account. So for 20-30 sq. m. a hood with a capacity of 800-1000 m3/h will be too powerful. The monetary expenses are not worth it. In addition, it will be too noisy in a small room.
