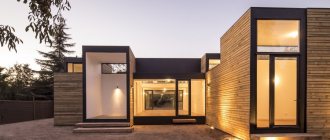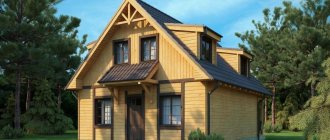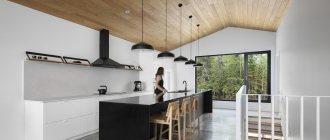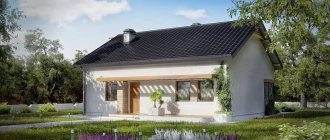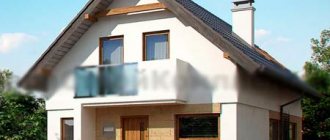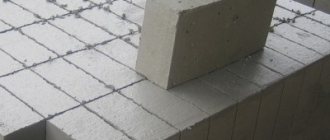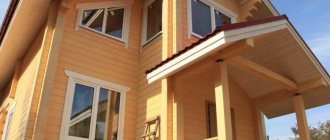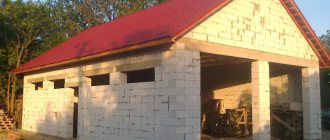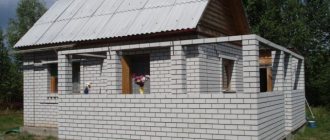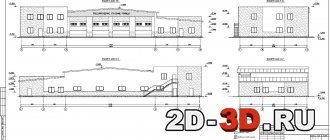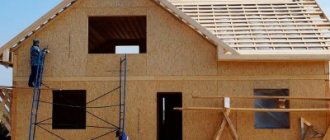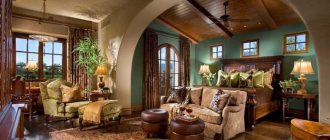Increasingly, in private construction, customers are choosing new materials and technologies, refusing to build a cottage “the old fashioned way”: from brick or wood. In response to requests, our company develops standard (ready-made) and individual designs of houses made of aerated concrete (aerated blocks). For car owners we have options with a garage. In general, the cottage turns out to be more economical and provides more scope for imagination in terms of architecture and designer decoration. It’s nice when a building pleases the eye, surprises neighbors, and delights guests.
The best known of modern materials is cellular concrete. They are widely used in Finland and can withstand severe frosts. Our catalog of architectural designs for houses made of aerated concrete presents interesting solutions for the construction of cottages with both one and two floors. Among them there are complex ones - using a monolithic frame and brick.
No. 1. Compact house with attic
This project can be called a universal solution . The house can be used for both permanent and temporary residence. It will require little space on the site, but everything inside is planned in such a way that it can easily accommodate a large family or company. Total area – 120 m2 . On the ground floor, according to the project, there is a huge, bright living room (windows on three sides), which opens into the dining room and kitchen. Among the features, we note the presence of a bay window and a fireplace, so it will be cozy to dine and spend evenings here at any time of the year. Next to the living room there is space for an office, which, if desired, can be converted into a bedroom or children's room. Also on the ground floor there is a small storage room next to the kitchen, a bathroom and a hallway with enough space for a wardrobe.
The attic floor is a completely residential area with three bedrooms and a large bathroom. Two bedrooms have access to one common balcony, and the bathroom has a separate laundry area. The house is distinguished by classical architecture, a simple roof and the presence of a terrace, which is accessible directly from the living room . The facade can be completed using plaster and stone, as shown in the images, but other materials can be selected. Thoughtful, compact, perfect!
Layered masonry - installation nuances
This insulation option will reduce costs for fans of building brick houses. If you choose between a brick wall half a meter thick and a wall made of aerated concrete blocks, insulated with XPS and lined with brick, the second option will be more economical.
In the construction of layered masonry, technology, as is often the case, is of fundamental importance. When fixing thermal insulation, wet processes are excluded; fastening is done mechanically using special flexible connections.
Facade insulation system using layered masonry technology
Of fundamental importance for the durability of the structure is the presence of a ventilated gap of 20-40 mm. Neglecting this recommendation can have fatal consequences. Thus, if the thickness of the insulation is incorrectly selected, condensation can form on the surface of the insulation, which at sub-zero temperatures freezes and turns into ice, which, expanding in volume, can literally push out the outer cladding, thus increasing the risk of collapse of the brick finish.
An example of façade insulation using layered masonry technology
Layered masonry is sometimes referred to as a ventilated façade. The only difference is that it is not blown through entirely, but through separate ventilated “windows” located below and above the brick wall. At the same time, the thermal insulation layer made of XPS remains practically windproof, since the material consists of closed pores.
The undoubted advantage of XPS is its almost zero water absorption. Under no circumstances is moisture able to penetrate through the thermal insulation layer to aerated concrete walls. For this reason, laminated masonry with XPS insulation is quite often chosen for construction in humid climates.
Ventilation gap ensures structural integrity
The advantage of both options is the ability to minimize losses due to structural inhomogeneity to 5%. In the case of layered masonry, the homogeneity of the structure is increased through the use of flexible fiberglass ties for attaching thermal insulation, and when installing a plaster facade, plastic dowels with a thermal head are used to attach XPS. All these elements, unlike metal structures, have low thermal conductivity and do not serve as cold bridges.
But perhaps one of the main advantages of the technology is durability. If the installation rules are followed, such a facade will last for decades and will not require repairs or additional investments.
No. 2. Cozy one-story house
An excellent option for a small family . The project involves the construction of a house in which everything necessary is located on a total area of 70 m2. These are two compact bedrooms with large windows, a bathroom and an entrance hall. The center of the house is the living room, combined with the kitchen, but if you wish, you can build a partition and separate the kitchen into a separate room. The project provides for the organization of a fireplace and the presence of a boiler room. From the living room you can access the terrace, and if you take into account the proximity of the kitchen, you can enjoy hot delicious dishes in the fresh air.
The feature of the project is the absence of load-bearing walls, so the layout can be changed to suit you, although the proposed option is balanced and thoughtful. The simple design of the house and the gable roof will reduce construction costs, so this project can be called very economical. It can be used to build a country house, as well as a full-fledged residential building for a small family.
Free version of nanoCAD
Being the best Russian development focused on automatic design of drawings, the program for creating houses nanoCAD has its own free version, which has quite a wide range of capabilities:
- Creation of complete plans and drawings during the design of various construction projects;
- Registration of a full package of documents in Russian, included in the detailed construction project;
- Ability to work with dwg files, compatible with other applications belonging to the AutoCAD category.
Free development allows you to solve the main problems that arise when designing construction projects and drawings of medium complexity.
No. 3. Project "Zephyr Nova"
This project involves the construction of a spacious house with three bedrooms, a terrace and a garage - what is needed for a large family . On the ground floor, according to the project, there is a combined living room and dining room, as well as a partially isolated kitchen area. The peculiarity of the house is its large glass area . Thus, in the dining room and living room there are corner floor-to-ceiling windows, which allows us to talk about a high level of natural light from morning until late evening. From the dining-living room there is access to a terrace, the territory of which can be organized at your discretion: put a dining table, several sun loungers or just armchairs with sofas for relaxing in the fresh air.
The ground floor has its own bathroom, and a separate block has a garage with an adjacent utility room. The attic floor is a spacious living area. Here you can equip a bedroom with a huge dressing room, and two children's or guest rooms. There is space for an office, but if necessary it can be turned into another bedroom. Conveniently, there is a private bathroom on the second floor. Total area 161 m2 .
Is a plinth needed?
The building material is characterized by high hygroscopicity. High humidity negatively affects the heat-insulating properties; when left in water for a long time, the material is destroyed.
An aerated concrete house requires a base and good waterproofing. During construction, the groundwater level and geological research data are taken into account.
No. 4. Classic house with attic
This is an option for those who value comfort, space, have a decent-sized plot of land and sufficient financial resources. The house built according to this project can be called luxurious. He will definitely be the subject of envious glances. The total area is 176 m2. On the ground floor they offer a living room with a fireplace and a cozy dining area, from which there is access to the terrace. The kitchen is located close to the terrace, so it will be convenient to have lunch and dinner outdoors. A special feature of the layout is the presence of a pantry near the kitchen , so that you can store sufficient supplies of food that will always be at hand. Also on the ground floor there will be a bathroom with a laundry room and a small living room, which can be organized at your discretion: bedroom, children's room, guest room, office, dressing room, etc.
On the second floor there are three huge bedrooms, each with its own balcony . There is only one bathroom on the floor. The house will appeal to lovers of classical style in architecture and will be an excellent place for permanent residence.
No. 5. Project "Calypso"
Luxurious, chic, huge - these are the epithets that come to mind when looking at the project. The house will appeal to lovers of modern style and connoisseurs of maximum comfort. Such a mansion can easily accommodate a huge company and a large family can live. Traditionally, on the ground floor there is a living room with a dining area and access to the terrace. The living room is lit from almost all sides, there are corner windows, part of the glazing is from floor to ceiling, so there will definitely be no problems with a lack of lighting. There is a separate fireplace area , part of which is located in a bay window with continuous glazing. The authors of the project suggest using the bar counter for small snacks. It will also serve to separate the kitchen area from the living room. There is a small storage room near the kitchen. The ground floor has its own bathroom, and a huge part of the area is occupied by a garage for two cars.
The second floor has four huge bedrooms, each with a dressing room and access to a balcony. The floor has its own bathroom, and there is also a separate bathroom in one of the bedrooms. The bay window on the second floor can be used as a small recreation area . Such a house would be an excellent place for a large family to live permanently. Total area 227 m2.
Origins of combined buildings
The first in Rus' to combine houses were merchants, who borrowed this style from the Europeans. They allocated the colder, but stronger first floor made of brick or stone for a trading shop or craft workshop, and on top they built an apartment made of warm, fragrant wood, in which the family lived.
This type of buildings began to be used more widely after the fires that practically destroyed the capital, to combat which Peter I issued the highest decree. The main goal is to allocate floors with non-combustible walls for fire hazardous premises. The tradition of building houses according to this principle has been preserved today, and given the cost of brick, stone, and even more so high-quality wood, it is possible to make housing not only safe, but also cheaper.
No. 6. Project "Grace"
This is the simplest possible house, without any architectural frills, with a regular gable roof. It is great for small and narrow areas , and thanks to the correct finishing of the facade, the house will look advantageous. The project amazes with the thoughtfulness of its layout: here each of the 105 m2 is used with maximum benefit. On the ground floor it is proposed to place a kitchen and a living room with a fireplace. These rooms are actually separated, there is no separate dining area, but if you combine the rooms, the dining table can be removed from the kitchen area - it all depends on your wishes. The living room has access to the terrace. On the ground floor you can place a boiler room, a bathroom and a small living room (office, guest room, children's room).
On the second floor there are three bedrooms, two of which have access to a balcony. There is also a bathroom here, which, interestingly, also has access to a balcony, so comfortable water treatments followed by relaxation in the fresh air with a cup of coffee are guaranteed. The house is small, but it has everything necessary for household members and guests.
Specifications
Aerated concrete differs significantly from dense types of concrete. The main difference is the presence of cavities that change almost all parameters of the material. Let's consider the characteristics of the most popular brand of aerated concrete D500:
- density - 500 kg/m3;
- thermal conductivity coefficient (dry) -0.12 W/m*K;
- compressive strength class - B2.5;
- frost resistance - 35 cycles;
- water absorption - 12% (of the original mass);
- durability - 25-50 years.
It is necessary to take into account that the parameters of the material depend on operating conditions and may change in one direction or another. For example, the thermal conductivity of aerated concrete changes sharply with increasing humidity, which entails a decrease in frost resistance and other characteristics.
The main feature of aerated concrete is its low weight. This allows you to reduce the thickness and depth of immersion into the ground of the supporting structure - the foundation. However, it is necessary to remember the fragility of the material and its inability to withstand multidirectional loads and bending. Therefore, the foundation must provide complete immobility for the walls. The size of a country house is, as a rule, small, but you should not save too much on the foundation - you can get cracks and destruction in the wall structures.
No. 7. Project "Domino"
The project involves the construction of a one-story house with three bedrooms , a living room, a kitchen and a technical room. The layout compares favorably with the presence of two bathrooms , more precisely a toilet room and a bathroom. The area of the latter is sufficient to accommodate not only a bath or shower, but also a sink with a toilet, so you can avoid queues for the toilet, and when there are three bedrooms in the house, this is important.
The living room flows smoothly into the dining room and kitchen. The project includes a fireplace that can be admired while sitting on the sofa or at the dining table. There is space for a pantry , and there is access to the terrace from the living room. An ideal solution for a family with several children. Total area 98 m2 .
What to pay attention to when reinforcing window openings?
When the window opening exceeds 1.8 m, the penultimate row of masonry is reinforced. Make 2 grooves 50 cm longer than the openings. Subsequently, the grooves are filled with adhesive or cement mortar.
Is it possible to spend the winter without heating? Sometimes it is not possible to complete construction work completely within a season. The box is left for the winter without connecting the heating system. The following measures will help prevent the appearance of cracks on the walls in the spring:
- If groundwater is close, drainage is needed.
- It is necessary to carry out waterproofing and insulate the foundation and plinth.
- Insulate the blind area around the structure.
- Insulate floors in the basement.
Thanks to the above measures, freezing of the soil under the foundation can be avoided. It is recommended to additionally maintain the temperature in the basement above zero.
No. 8. Project "Malina"
The project will appeal to those who care about the condition of their car and do not want to leave it in the open air for a long time. A significant part of the first floor is occupied by a garage , the rest of the space is given over to the kitchen, the area of which is sufficient to accommodate both a dining table and a bar counter. The kitchen received corner glazing, so there is no need to worry about a lack of light. The living room features two exits to two separate terraces : one can be used for dining, the other for sunbathing. The ground floor will also accommodate a toilet and technical room.
On the second floor you can place three bedrooms, or two bedrooms and an office - whatever you like. Two rooms have access to a common balcony. Naturally, the second floor has its own bathroom. An excellent option for both permanent residence and for building a country house for holidays. Total area 141 m2.
Capillary moisture
A country house made of aerated concrete must be cut off from capillary moisture. The first row of gas blocks (bottom) is not placed on glue, like all other rows, but on a regular sand-cement mortar. It is thicker and can compensate for unevenness and differences in height of the base, which glue cannot cope with due to the small thickness of the layer. However, sand-cement mortar absorbs moisture well and can transfer it to the lower rows of gas blocks. Because of this, the walls may become wet, loss of heat-saving qualities and destruction of structures.
If the foundation is not waterproofed and a cutoff is not laid between the plinth and the concrete strip, capillary wetting of the walls cannot be avoided. Many builders neglect such subtleties, trying to complete construction as quickly as possible. Such frivolity is costly, since the lower rows of gas blocks bear the maximum load, and too difficult conditions should not be created for them.
No. 9. Project "Miniature"
The area of the house is the same as most modern two-room apartments - 5 3.5 m2 . The designers managed to correctly arrange all the rooms in the house, so in such a small area two separate small bedrooms , a bathroom and a kitchen-living room fit. The house, despite its compact size, is very interesting. We are talking not only about a fireplace and a spacious living room, but also about a terrace. You can access it from both the living room and the bedroom. A very interesting and convenient solution! A house built according to this design is suitable for a family with one or two children, and will also be an excellent option for a summer country holiday.
Why is aerated concrete reinforced?
On heaving soils, reinforcement is required to increase the resistance of the building. The reinforcement is placed in grooves in the middle of the blocks. The overlap of the rods is 10 - 20 cm. The rods are bent in the openings.
Above the window and door assemblies, 4-bar elements are used. They are placed in special U-shaped gas blocks.
The finished elements are filled with M-200 concrete mortar.
No. 10. Project "Modern"
If the classic style does not suit you, and you want something very modern and unusual, then you should like this project. The house is designed to accommodate a large family or a large group of people. Half of the first floor is occupied by a garage for two cars , from which you can enter the house by passing through the technical room. The second half of the first floor is a huge living room (45 m2) with a fireplace and access to the terrace. The living room is combined with a dining area and kitchen. The highlight of the project is the large glazed area of the living room and additional access to the terrace . The second door is located directly next to the kitchen to provide owners with ease of outdoor dining. Also on the ground floor there is a pantry for storing kitchen utensils and provisions, a small dressing area, a bathroom and an office.
On the second floor there is a large bedroom with its own bathroom, dressing room and access to a spacious balcony, which can serve as a full-fledged relaxation area. There are two other bedrooms on the floor, which are distinguished by their royal scope and access to a common huge balcony (almost 30 m2), where you can organize parties, get-togethers, sunbathe, you can organize a cinema there, a dining room - there are a lot of options. One of these bedrooms received its own dressing room. If there is not enough space for things, there is a shared dressing room on the floor. The rest of the space is occupied by the bathroom. The total area of the house is 325 m2 . This is luxury, comfort and maximum free space.
Laying, transportation, storage
The products are placed on a pallet and covered with shrink film, tied with steel or synthetic tape. This ensures proper safety of products during transportation.
Packaging for transportation and storage
Rules for storing autoclaved cellular aerated concrete:
- Place pallets with material on a flat area cleared of snow and debris. It is necessary to prevent the pallets from tilting to one side. If the blocks are brought in bulk, they must be stacked on wooden boards or strong wooden supports.
- Partially remove the film from the trays for ventilation. The top safety cap must not be removed.
- If the blocks were supplied in bulk, cover them with plastic wrap and arrange for drainage.
- Follow all requirements and recommendations regarding transportation and storage set out in GOST.
