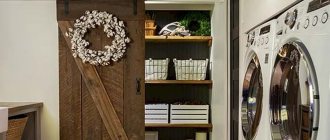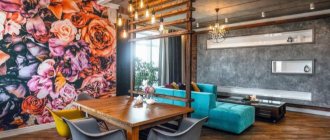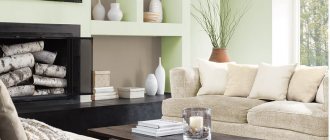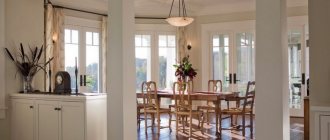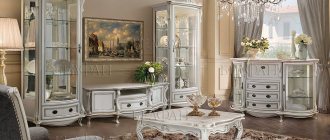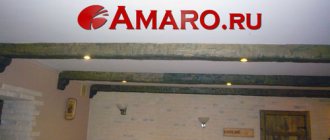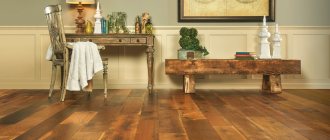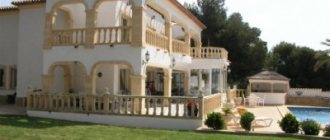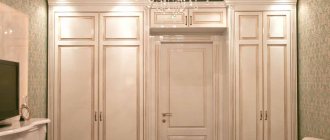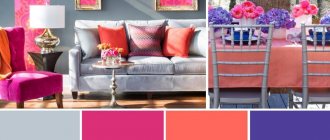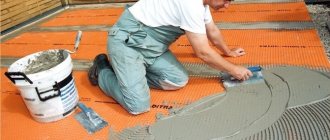A family's provision of living space is one of the most important indicators of living standards. However, it does not reflect the quality of living conditions, which many want to improve. Trying to correct the problem, some owners carry out major renovations in their home, during which issues are raised about moving walls and dividing a single space in a large room into several functional zones. At the same time, it is necessary to solve a number of problems related to both the coordination of documentation and the choice of material for installing new fences. They can be built from brick, foam block, plasterboard, or use glass blocks for partitions. Let's look at the last of the listed building materials in more detail.
What is glass block?
A traditional glass block was a hollow cube with walls made of glass about one centimeter thick, which, due to the internal air cushion, reduced sound transmission by 60–70%, light transmission was 80%, and dense glass blurred the outlines of people behind it and prevented anyone from watching. which was not intended for prying eyes.
In addition, they were very durable, so glass walls made of cubes did not frighten either mothers in kindergartens or residents of Brezhnevkas, whose entrances were regularly decorated with blue-green glass delights.
But as the wise Ovid said: “Tempora mutantur, et nos mutamur in illis” (translation: Times change, and we change with them), so the glass blocks have changed, acquiring new forms - for example, bricks; new content - they are filled with installations, herbariums or mother of pearl; a new type is decoration with ornaments or graphics, as well as painting glass in different colors.
The sizes of glass blocks in apartment interiors vary greatly, but the most popular are standard cubes 24x24x8 and 19x19x8.
Shape and size
The most popular shapes of glass blocks are square and rectangle. They can have the following sizes:
- squares: 19x19x5 cm, 19x19x7 cm, 19x19x8 cm, 20x20x2.2 cm, 24x24x8 cm, 30x30x10 cm;
- rectangles: 190x90x80 cm, 240x11.5x8 cm;
- small (mini) glass blocks: 11.5x11.5x8 cm, 14.6x14.6x5.5 cm, 14.6x14.6x8 cm, 14.6x6x8 cm.
To create a pattern or clear corners on the shower wall, you can use triangular blocks that have dimensions of 17.2 x 23.6 x 8 cm (legs, hypotenuse and thickness).
To form edges and wall transitions, curved, half-shape and rounded models are available. The dimensions of the corner glass block are 19x19x8 cm (for the top joint of the two sides) and 19x15x8 (for the side joint). The standard halves have dimensions of 19x9.4x8 cm, and the end halves have dimensions of 19x9x9 cm.
To decorate the edge of the partition, end blocks are used, having 1 connecting and 1 transparent side wall. They are available in standard sizes - 19x19x8 cm and 24x24x8 cm. The convex end blocks have parameters of 19x14.4x11 cm and 19x13x8 cm.
The thickness of the seam between the elements should be from 2 to 5 mm. The recommended opening size is indicated by the manufacturer.
Types and features of material
So, what kind of finishing material is this and what do glass blocks generally look like in the interior? To put it simply, it is a kind of hollow inside “sandwich” made of two thick centimeter glasses combined with each other. In the Soviet Union they were produced according to standards that have smoothly migrated to the present day.
There are only two size ranges: 19x19x8 and the second - larger - 24x24x8.
The indicators remained the same:
- “filling” of air makes it possible to get rid of external noise in the room by almost 70%;
- they perfectly transmit light, leaving what is happening inside the house closed from prying eyes;
- In terms of strength, this tile can be compared to a brick; it conducts heat better than its counterpart, but one piece weighs significantly more than a brick - up to four kilograms.
What has undergone significant changes today is the appearance of tiles. Only the lazy cannot find a design and shape to suit their taste on the market today: with a pattern and in plain colors, with and without backlighting, in the form of stained glass or installations, decorated with flowers, corals and whatever your heart desires. Choose and conquer.
The form has also undergone significant changes. Today you can find not only classic rectangles and squares, but also triangular and even round options.
Overview of glass block manufacturers
The production of glass blocks is carried out by Russian representatives of the glass industry and foreign companies. The variety of manufacturers allows the market to offer customers this material in a wide price range.
Most often, glass blocks from brands from Russia, Poland, the Czech Republic, Italy, Germany, Belarus and China are in demand in the building and finishing materials market.
Among Western brands, the greatest confidence in quality is caused by products from Germany and Italy, which are distinguished by strict shapes and sizes, a perfectly smooth polished surface and a wide palette of soft tones. It also belongs to the highest price category.
Manufacturers in the Czech Republic, competing on price with expensive brands from other countries, are increasingly trying to produce glass blocks made of colorless glass with coloring on the inside. This technology makes it possible to produce glass blocks in bright and vibrant colors without significantly increasing their cost.
A more budget-friendly option in terms of price-quality ratio are glass blocks from Russia and Poland. Manufacturers in these countries focus on a variety of shades, decorative patterns and textures.
Glass blocks from Belarus and China compete in the lower price segment.
Advantages and disadvantages of finishing material
pros
Taking into account its characteristics, glass can be harmoniously integrated into almost any room.
- Durability - a wall made of glass blocks will look good in the interior and is guaranteed to serve you for many years.
- Moisture resistance is why glass blocks are very popular in bathrooms.
- Easy to clean. A special glass cleaner, a rag and five minutes of time is all you need.
- Noise insulation. The sound of water, screams on the street or loud music - you can forget about these irritating factors.
- Thermal conductivity. Glass blocks also work well with the air temperature in the room: by maintaining the required level of heat, they make your home even more comfortable.
- Light transmission. The thickness of one layer of glass is more than a centimeter, but this does not prevent almost all sunlight from outside from entering the house - up to 90%.
Minuses
Almost an ideal finishing option, isn't it? But what's the catch? It is usually clarified at the installation stage.
The thing is that to build a structure, you simply need professional skills. And if you don’t have them, be prepared to spend money on a specialist, otherwise you risk failing the entire aesthetic component of the issue.
- Weight. As already mentioned, it is about 4 kilograms per square. This not only complicates the construction process, but also is a significant burden in the overall engineering plan of the premises. To put it simply, if you don’t want to fall into the hands of your neighbors below, you shouldn’t decorate a surface larger than 15 square meters in this way.
- If you are a fan of decorating your walls with paintings or photos, this item is for you. The fact is that you cannot screw screws or drive nails into a glass wall. Hanging a shelf, decorating with a picture or attaching hooks - all this is not about glass blocks.
- The material must not be cut. This means that you will have to fully accept the conditions dictated by the size of the source.
- It is impossible to install wiring in such a wall.
- The design does not allow air to circulate. That is why you should not decorate window openings with them - the apartment will not breathe.
In the living room
Glass blocks in the living room interior can be used to create full-fledged partitions.
The use of glass elements in wall decor looks very interesting, stylish and unusual.
The material is used to construct the base of a small coffee table or a full-fledged dining table.
By decorating the walls with glass blocks, you can highlight the necessary area in the room.
In the bedroom
Glass blocks in the bedroom interior create a calming and relaxing atmosphere due to their ability to diffuse and refract light.
A glass block partition will help create a cozy atmosphere in the sleeping area.
Glass blocks can be used to decorate a doorway or part of a wall.
A wall made of blocks located opposite the window will create a festive atmosphere in the room, especially if you choose colored glass blocks, such as green ones, for decoration.
In the hall
In most cases, hallways have a small area; to visually enlarge the space, you can use light shades in the interior or decorate the corridor with glass blocks.
The door to the living room can be replaced with a beautiful arch made of glass blocks.
The floor and ceiling can also be finished with a strong material, such as blue. You can make a small table from glass blocks near the wall.
Adding glass blocks to your wall trim can help improve illumination in a poorly lit hallway.
In the kitchen
Glass blocks are used more often in creating kitchen interiors. Glass material is used not only for finishing walls, window and door openings, but also for finishing a kitchen apron, decorating and zoning a room.
Recently, glass blocks have been used to make table bases. This decor looks quite interesting and unusual.
Clear glass blocks pair well with white kitchen cabinetry or wood trim.
Frame method of installing glass blocks
This method of installing glass blocks is suitable for creating small, lightweight structures - for example, semi-partitions for zoning rooms. Sound insulation qualities will be significantly lower than with the cement installation method. Strength indicators are also not comparable.
The advantage of this method is aesthetics (the blocks seem to be framed), cleanliness of the work and the possibility of replacing individual blocks.
The frame is made of wood (sanded boards). It is made to order - for example, in carpentry workshops. The frame is a structure with equal cells and resembles a rack or lattice. The cells correspond to the size of the glass blocks.
The blocks are inserted into the cells and strengthened. To do this, use rubber gaskets or silicone sealants. Sealants are used more often - this strengthens the structure, since the blocks are literally glued into the cells. However, there is a minus here: if the block is installed with a rubber gasket, it can be easily removed if necessary, in order, for example, to replace a cracked block. If it is glued with sealant, it will be more difficult to remove it without damaging the entire structure.
Before filling it with glass blocks, the lattice frame must be secured by attaching it with dowels or anchors to the main surfaces - the floor, load-bearing wall, ceiling.
If you want to give the frame a certain color, you need to paint it in advance, before filling it with glass blocks.
The work is quite easy, but it must be done carefully, using caution, remembering that glass is a fragile material.
Glass blocks are installed in the wall in a similar manner. You need to create a cell in the wall for a glass block and insert it, securing it with a rubber seal or sealant.
Manufacturers of glass blocks also produce ready-made modules for attaching blocks. A frame is assembled from modules. Moreover, it is assembled simultaneously with the installation of the blocks. The modules themselves are made not only of wood, but also of PVC.
Such modular systems for installing glass blocks should be asked in the same stores that sell this material. Working with ready-made modules is quite simple - it’s similar to assembling a construction kit. It is necessary to remember that the structure turns out to be very fragile: you cannot glass a window using this method, but you can separate the sofa from the bed in the bedroom-living room.
Specifications
According to the technological features of the technical processing of glass, glass blocks can be matte, embossed, even and smooth, glossy, colored, colorless, decorated. These indicators influence the light-scattering effect and determine the light-directing component.
Colorless variations have a transparency rate of 70-90%, colored - 50-70%, matte - up to 50%.
The material can have a colorless transparent base or a decorative one. It all depends on the design idea and area of application. And you can choose any color scheme and artistic palette!
Glass LED blocks and illuminated “bricks” are in fashion. Illuminated decorative elements in the voids have a semblance of a 3D effect.
How to use glass blocks in home design
Walls and partitions are the most common type of application of the building and finishing material that has become universal. For this purpose, it is extremely durable, soundproof and moisture resistant.
Translucent architectural structures look the most successful and are practical in the interior of a dining room, bathroom, or toilet.
Partitions allow you to zone the studio space, while walls allow you to delimit semantic zones. For example, separate the bathtub from the toilet. Uniqueness and originality are achieved by using blocks of various colors and configurations in the design.
In the kitchen, glass blocks look attractive in the decoration of a bar or island area in the form of stylized partitions.
Shower cabins are often made using semicircular partitions. Glass blocks do not let drops of water through and do an excellent job of increasing illumination: the penetration of natural light and creating an intimate environment, closed from prying eyes. Installations inside blocks of decorative elements “under the aquatic environment”, additional lighting will make the structures “alive” and original.
Glass block windows are most often installed in technical rooms. These include, with a reservation, utilitarian rooms - a bathroom and a toilet. Instead of a “blank wall”, a translucent window made of blocks in a private house is not only a bold, but also a practical, original solution. No additional curtains or blinds are required here.
At the same time, the sizes and configurations of window openings can be of the most intricate shapes, different geometries and locations on the wall.
“Unexpected” solutions in the use of glass blocks in the interior:
- semicircular island counter with lighting, serving as a bar area and serving area for the dining room;
- fragmentary wall inserts made in a “chaotic” but thoughtful design manner;
- the floor and roof of a private house made of durable glass block will make an office, greenhouse, winter garden, attic unique;
- table made of glass blocks on a rigid frame for the strength of the entire structure.
Pallet
If you choose standard cabin dimensions, you can buy a ready-made pallet - made of acrylic, steel or cast iron.
It is somewhat more difficult to arrange the floor in a cabin with a complex configuration or if, during the design, the dimensions did not fall into the standard line.
A homemade pallet is arranged in the following order:
- Preparatory work is carried out, which consists of dismantling the old floor covering and other layers of the floor structure - right down to its base. All cracks and other defects found on the surface of the reinforced concrete slab are filled with cement and kept until it sets completely.
- The prepared site is covered with a bitumen coating.
- Insulation is laid over the waterproofing (expanded polystyrene rigid boards up to 50 mm thick are suitable). A hole is cut in it for the drain pipe.
- A drain is installed and connected to the sewer pipe.
- A rough cement-sand screed is poured (cement to sand ratio 1:3).
- Additional waterproofing is carried out using isoplast.
- During the process of pouring the finishing screed, a slope of the floor is formed (1 cm by 1 m) towards the drain.
- After curing, glue is applied to the finishing screed and the tiles are laid out.
Shower in the corner
To prevent water from spreading outside the shower stall, you can build a low side by tiling it.
Rules for decorating a room with glass blocks
- This material is “contraindicated” to classic styles: classicism, renaissance, baroque, gothic, empire. It is not always appropriate for rural areas: Provence, country, when wood is used in construction and decoration.
- In the design and architectural community, it is generally accepted that the most harmonious ratio of glass blocks to other finishing components of a separate living space is 1 to 10. At the same time, the toilet and bathtub do not have such restrictive recommendations.
- Glass blocks should not be the basis of load-bearing structures. They carry out exclusively decorative and design functions.
- They also successfully cope with zoning of any space, especially studio variations.
- It is advisable to “balance” the use of transparent, colorless materials in the living room with bright notes of color in order to completely avoid the “office” impression.
- Glass combines harmoniously with metal, wood, parquet, laminate, carpets, fabric bases and wallpaper.
Limitless design possibilities
Most often you can find glass blocks in the bathroom or kitchen. In the interior of a children's room, bedroom or living room, they are used less often, more as a decoration than a functional element.
The main features of glass blocks that attract designers:
- Decorative glass blocks are capable of transmitting more than 80% of sunlight, while at the same time allowing you to create a barrier behind which you can comfortably retire. This is true for small rooms;
- Glass and plastic blocks are particularly resistant to moisture. These qualities will be useful in residential apartments and houses (bathroom, kitchen, dining room), as well as in public places (dining rooms, saunas, beauty salons, swimming pools);
- The structures are very durable and comfortable to use;
- Glass blocks in the interior of a bathroom or kitchen look organic and fit well with any design and other materials in the apartment;
- A shower cabin made of glass blocks, glass partitions, compositions in door or window openings are very durable, they are convenient and easy to care for;
- Excellent sound insulation (for example, glass blocks will muffle the sound of pouring water by 60-80%);
- Good thermal insulation properties.
Polycarbonate as the main material for the shower cabin
A shower cabin made of polycarbonate is a favorite option among summer residents. Not surprising! This is a material that corresponds to the price-quality category. It is easy to work with, it maintains its performance characteristics for a long time and looks much nicer than traditional oilcloth, which is used to cover vertical supports.
Like any construction, installation of the cabin begins with the preparatory stage. The first thing you need to do is decide on the choice of installation location and preparation of the drain. You need to take this seriously, and in order to make the work easier, you can first prepare a drawing plan of the future structure. So let's get started.
Simple DIY polycarbonate shower stall
It is necessary to build the frame of the future structure. To do this, you can use various metal supports. It is to this frame that the polycarbonate sheets will be attached. The material from which the profile (frame) is made varies. For example, wood, aluminum, PVC, MDF, etc. Pouring the foundation is an important step in the construction of a summer shower
It is important not to forget to provide a drain for water. After this, vertical supports are dug into the ground; it is advisable to fix them with concrete. When the vertical supports are installed, you need to install the horizontal ones
They are fastened together with bolts, angles or by welding structures. In order for the shower stall to be stable, in addition to vertical and horizontal racks, you need to use oblique supports. The next step will be installation of the roof. And only after that the tank is installed.
- Be sure to attach the tank to the structure. It is best to purchase a flat model. It is more stable. But if you don’t want to spend money on buying a tank, then a barrel can easily replace it.
- Attach the polycarbonate to the frame. Seal air passages with sealant.
It’s easy to make a polycarbonate shower cabin with your own hands.
The cost of a polycarbonate structure depends on a number of factors: size, materials, fittings, etc. A polycarbonate shower cabin in your summer cottage will serve you for a long time if you strictly follow the rules of its operation, or rather, the material. Polycarbonate is easy to clean and does not require physical force to clean it.
You should also be careful when using household detergents (especially powder ones), because
they are not equally good for polycarbonate and can compromise its integrity.
There are a large number of training videos that will help beginners install a polycarbonate shower cabin in their summer cottage.
Glass block walls
Today, many owners of small apartments prefer to remove walls and partitions that are not load-bearing, and create interior structures of a more modern and convenient format.
Walls made of glass blocks allow you to perfectly zone the space and effectively complement the modern design of any apartment.
Interior walls made of transparent blocks are an ideal solution for landscaping dark halls, corridors, lobbies, where a lot of sunlight will enter through a glass prism, but the effect of seclusion and separation of one room from another will remain.
The use of glass blocks in large quantities is associated with some aesthetic difficulties.
The design may seem too cold, “soulless”. “Ice cubes” in the interior of the apartment must be supplemented with other materials with a warmer, more comfortable texture.
Partitions made of glass blocks
In modern interior design of apartments and houses, it is customary to form partitions of non-standard shape:
- Pyramid;
- Trapezoid;
- Ziggurat;
- steps;
- Arch;
- Oval;
- Round designs with holes.
A shower cabin made of glass blocks or a partition in the bathroom made of such decorative elements perfectly follows the rhythm of the tiles on the walls and emphasizes the cold aesthetics. Glass is not afraid of moisture, temperature changes, and diffuses light well.
You can “insulate” the sterility of glass partitions using decorative installations inside the blocks.
In a modern bathroom design, you can use shells and other “water” motifs. For the kitchen, gastronomic ornaments and compositions are more relevant. For example, fill the voids of transparent glass blocks with coffee beans or dummies of fruit.
Shower project
The design of any shower cabin begins with determining its location and overall dimensions. Then a decision is made:
- by type of pallet;
- material for making the door;
- wall design.
Shower material
At the project stage, it is necessary to calculate the area of the walls that will be mounted from glass blocks. If they exceed 15 m2, it is necessary to apply reinforcement techniques. For this purpose, you can use a steel rod with a diameter of 4-5 mm or ready-made systems (Lux Prof, for example) designed for laying glass blocks.
Formation of window openings
Often, interior windows in apartments and houses are formed using spectacular glass blocks. They give lightness and airiness to the walls and allow better dispersion of the sun's rays.
Particularly noteworthy are the illuminated designs, which look great in the design of living rooms, bedrooms and hallways.
Installation of glass block partitions
Creating structures from glass blocks is a simple process. Installation of glass block partitions includes the following steps:
- Determining the installation location of the partition.
- Preparing and cleaning the mounting surface. Using slats, you need to outline the boundaries of the base of the structure.
- Laying the first row of glass blocks.
- Installation of stainless steel reinforcing rod. It is not recommended to lay more than 3 rows of blocks per day, as the structure may warp.
- After the mixture has completely dried, you need to remove the crosses and protective film on the blocks and begin applying the grout mixture.
- After cleaning the partition and drying it completely, it is necessary to protect the structure from moisture by applying a waterproofing liquid.
Laying glass blocks
- There are two main types of installation of glass blocks: the use of plastic or wooden modules and laying the material on cement mortar. Using the first option, you can fold the wall like a construction set, inserting glass blocks into all or only the required cells.
- When using the second mounting method, you need to take into account that the seam will be filled with a special product (dye), which means that the cells must be completely empty. This type of masonry is very reminiscent of brick.
- It is also necessary to remember that glass blocks do not absorb moisture, and the wall takes a long time to dry. Therefore, the structure must be laid gradually, 2–4 times a day, and the actual commissioning of the wall should be carried out no earlier than after 7–8 days.
How to do it yourself?
Installation of shower stalls and glass block corners is best carried out during general renovation of the premises. To avoid unnecessary costs and technical re-equipment of the bathroom, a new shower stall is installed in the place of the old bathtub, so as not to re-arrange the drainage system. When laying glass blocks, the wall must be reinforced.
At the stage of designing a bathroom, even before tiling the walls, it is important to provide places for the outlet of communications under the shower mixer. And then, after completing the masonry work, install the shower stand.
Construction of a shower tray from tiles
A shower tray for a stall is constructed in several ways:
- They purchase a ready-made acrylic structure, install a tray, and trim the side with ceramic tiles.
- Build the pallet yourself from silicate or red brick.
- A monolithic base is erected using a cement-sand mixture.
- A frame podium is mounted from timber, covering it with moisture-resistant material.
Any option for creating a pallet requires preparatory work. The bathroom floor is cleared of debris and existing cracks are filled with cement.
Before constructing the podium, sewerage and water supply pipes are installed, and heat and sound insulation is laid, on top of which a screed is laid. Then a waterproofing layer of coating or film material is applied. Install a shower drain.
At the next stage, the structure is installed relative to the selected option. The side of the shower tray is pre-built from brick, aerated concrete blocks or a metal profile. A cement-sand mortar is placed on top of it. After installing the pallet, lay out ceramic tiles or mosaics, followed by grouting the joints.
Laying the partition
Tools and materials
List of tools:
- drill or hammer drill;
- Master OK;
- level;
- rubber spatula;
- construction marker;
also need the following materials:
- glass blocks;
- ready-mix or cement-sand mortar;
- mounting plastic crosses;
- fiberglass reinforcement bars with a diameter of 6-8 mm;
- grout for blocks.
Oddly enough, fiberglass reinforcement can withstand greater loads than stainless steel reinforcement. It has a lower price and significantly less weight. 100 meters of such rods weigh only 4.5 kg. Therefore, it is better to use fiberglass for reinforcement .
For cement-sand masonry mortar you will need:
- cement - 1 bucket;
- fine washed river sand – 3 buckets;
- purified water – 1 bucket.
To give plasticity, add PVA glue at the rate of 200 g. for 5 buckets of cement mixture. Leave the masonry mortar for 5-10 minutes, then mix thoroughly again.
If you are going to use blocks of light shades, including transparent ones, it is better to use white tile adhesive , then the seams will look more organic.
Instructions
STEP 1. Guide frames or masking adhesive tape, which is needed to mark the installation line of the structure, is placed and secured on the cleaned surface of the pallet side or directly on the floor. The same is done on the vertical surface of the wall to which the partition will be attached.
The junction of the wall and glass blocks can be treated with sand-based primer to increase the reliability of fastening.
STEP 2. Next, you need to lay out the first rad and mark for vertical reinforcement at the junction of the glass blocks. For horizontal rods, make marks on the wall on top of the block.
The holes in the floor for the vertical guides are marked only once. For horizontal ones, mark when laying out each new row.
STEP 3. Now you should drill holes according to the marks. It is necessary to take into account that communications may pass through the wall, so you need to drill to the depth of the tiles and. It would be enough.
STEP 4. Laying begins from the wall to which the shower partition adjoins. A cement-sand mixture or glue is applied to the wall and floor, then the first plastic cross is placed in the corner. Additionally, apply the adhesive mixture to the glass block itself, place it along the markings and press it to the surface. Check the evenness of the installation; if there is a deviation, plastic wedges are inserted under the bottom.
For smooth and high-quality masonry, use special crosses for glass blocks.
The thickness of the seam depends on the size of the blocks themselves. If they are large: 19x19 or 24x24 cm, you can choose 10 mm crosses; if they are small: 11.5x11.5 cm, it is better to choose 5 or 3 mm crosses.
STEP 5. The solution is applied to the side of the next block and placed next to the first, while in the space between them a reinforcing rod is inserted into a pre-drilled hole. Then the upper surface of the blocks is smeared with glue, horizontal reinforcement is placed and placed inside the wall.
STEP 6. The next blocks are installed according to the same principle until the row ends. If the partition being erected has a restriction on only one side, then the opposite end of the reinforcement ends flush with the partition. When laying the blocks, remove excess mixture with a trowel. During this process, the evenness of the structure is periodically checked using a level.
STEP 7. After the first row is ready, perform the second and third. After laying the third row, it is recommended to take a break so that the mixture or glue has time to harden, ensuring the strength of the structure. When using tile adhesive, the break lasts 5 hours, if cement-sand mortar is used - 1 day. After the solution has dried, the remaining rows are laid out in a similar way until the partition reaches the desired height.
STEP 8. There are several ways to improve the ends of a shower partition. Firstly, there are special end rounded blocks that are placed at the end of the row.
Everything is simple here. Secondly, there are glass plates, which are attached to pre-aligned ends using mirror glue.
STEP 9. At the last stage, remove the plastic crosses and seal the gaps with a special grout mixture using a rubber spatula. Then the seams are leveled, the protective film is removed and the blocks are cleaned of dust and dirt. Acetic acid is used to remove excess glue or solution. Using water repellents, the seams are protected from water.
If the partition has a curved design, then the reinforcement bars are bent according to the shape of the wall, and the radius should not be more than 5 m. During installation, plastic crosses are placed only inside the curve. For curved partitions, it is recommended to use smaller blocks to create a smooth turn, and for strength, use more reinforcing bars.
STEP 10. When the partition is ready, you can leave the entrance to the resulting booth open, but to avoid splashes on the floor, it is better to install a glass door. To do this, measure the distance between the partition and the opposite wall, and then select a door in the store, or order individual production according to the specified dimensions.
The installation is simple. Mark the fastenings for the hinges on the wall and drill holes for the dowels. Then the door sits on its hinges.
Glass blocks in design: how to combine correctly
First of all, it is worth immediately separating the concepts of “glass wall” and “classic style”. Classicism does not tolerate such tricks and, as a result, glass blocks cannot be used in interiors decorated in the spirit of Baroque, Renaissance, Empire style - in any classic style. Doesn't always go well with country and Provence.
If you do not have professional knowledge, it is better not to take risks, so as not to end up in bad taste.
This is where such designs fit perfectly - these are high-tech, modern, modern and, under certain circumstances, minimalism styles. Beautifully transparent cubes will complement the loft space, highlighting and highlighting its brutality.
General tips for using glass blocks in the interior of an apartment
- To prevent your living room from turning into an office, add some color to the interior.
- When decorating the space in blocks, add metal, wooden parts or textiles - for example, a carpet will look very cozy.
- It is ideal to use glass blocks in the bathroom interior. You can even make an entire shower partition out of them. See for yourself: this finishing material perfectly waterproofs, does not darken the space, and “removes” the sound of water. And if you add colored parts, lighting and marine decor inside the block, it will turn out just great.
- Pros believe that the total amount of glass tiles to all other materials should be approximately 1 to 10. Stick to this rule - redundancy has never benefited anyone.
- Do not under any circumstances replace load-bearing walls in the house with them and do not include individual squares in such structures. Glass in the interior is exclusively about decor and beauty.
- Do you need to delimit several active zones in one room? A translucent wall is ideal for this.
